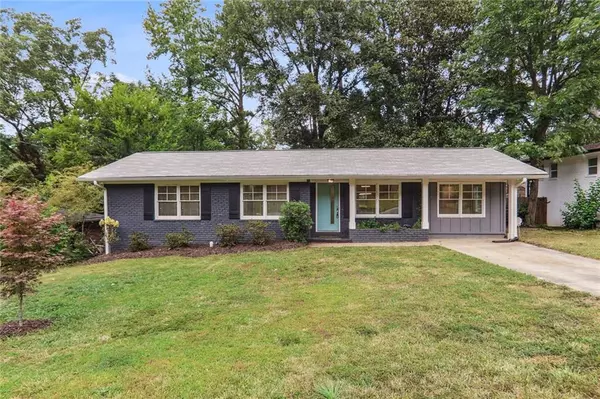$345,000
$345,000
For more information regarding the value of a property, please contact us for a free consultation.
3 Beds
3 Baths
1,293 SqFt
SOLD DATE : 10/18/2024
Key Details
Sold Price $345,000
Property Type Single Family Home
Sub Type Single Family Residence
Listing Status Sold
Purchase Type For Sale
Square Footage 1,293 sqft
Price per Sqft $266
Subdivision Meadowbrook Acres
MLS Listing ID 7449557
Sold Date 10/18/24
Style Ranch
Bedrooms 3
Full Baths 3
Construction Status Resale
HOA Y/N No
Originating Board First Multiple Listing Service
Year Built 1960
Annual Tax Amount $4,262
Tax Year 2023
Lot Size 0.300 Acres
Acres 0.3
Property Description
Interest Rates Just Dropped! Secure Your Dream Home Before the Rush! Welcome to 3226 Convair Lane in Decatur's Meadowbrook Acres. It's much larger than it appears from the outside. Come on in and let
HausZwei Homes proudly present 3226 Convair Lane, a stunning all-brick, mid-century ranch-style home in Meadowbrook Acres. This thoughtfully remodeled three-bedroom, three-bath residence seamlessly blends classic design with modern amenities.
Upon entering, you'll be welcomed by high vaulted ceilings that create a spacious and inviting atmosphere in the living and dining areas. The kitchen is a chef's dream, featuring sleek stone countertops, stainless steel appliances, and a generous layout perfect for both everyday living and entertaining.
This home boasts two ensuite bedrooms for ultimate convenience. The largest ensuite includes a spacious bedroom with two closets, and the bathroom features a double vanity and an expansive bath area. The middle bedroom is versatile, easily adaptable as an office or guest room, with a full bath located just across the hall.
On the opposite side of the home, the second ensuite offers a unique retreat, highlighted by exposed brick in both the bedroom and bathroom. This space is ideal for a guest suite, potential Airbnb rental, or a private area for a teen or in-law. The ensuite bath includes a shower and ample storage space. A washer and dryer are included with the home.
Step outside through the French doors in the dining room, and you'll find a deck overlooking the fenced backyard, perfect for outdoor relaxation and gatherings. 3226 Convair was completely renovated approx. 7 years ago including all plumbing, electric & Hvac and foam insulation added to increase comfort in summer and winter. Ecobee digital thermostat included.
3226 Convair Lane exemplifies mid-century design brought into the modern era. Situated in the thriving Meadowbrook Acres neighborhood, this home is an excellent opportunity to become part of a well-established community on the rise. Don't miss the chance to make this exceptional property your own!
Experience life in the dynamic and rapidly evolving community of Meadowbrook Acres, Decatur! Often confused with Belvedere Park, this vibrant neighborhood is undergoing a renaissance, marked by an influx of beautifully renovated homes and rising property values. With its prime location near Avondale Estates, the City of Decatur, and Kirkwood, Meadowbrook Acres provides residents with easy access to a variety of dining, shopping, and entertainment options. Commuters will benefit from the neighborhood's close proximity to major job centers like Emory and the CDC, as well as quick routes to Downtown/Midtown Atlanta and major interstates.
To explore financing options, reach out to our preferred lender, who offers a 0% down payment loan with NO PMI through the Buyer's Community Advantage Loan Program—an exceptional opportunity with no income restrictions. Please note that this program is offered by the lender, not the seller. For full details on this program and how it can help you achieve homeownership, contact our preferred lender today. They also provide a $5,000 Closing Cost Assistance program to cover the buyer's closing costs for eligible buyers.
Schedule your tour today and take the first step towards owning this beautiful home. Agent/owner.
Location
State GA
County Dekalb
Lake Name None
Rooms
Bedroom Description Double Master Bedroom,In-Law Floorplan,Master on Main
Other Rooms None
Basement Crawl Space
Main Level Bedrooms 3
Dining Room Open Concept
Interior
Interior Features Double Vanity, High Ceilings 9 ft Main, Low Flow Plumbing Fixtures
Heating Central
Cooling Ceiling Fan(s), Central Air
Flooring Hardwood
Fireplaces Type None
Window Features Double Pane Windows
Appliance Dishwasher, Disposal, Dryer, Gas Oven, Microwave, Refrigerator, Washer
Laundry In Hall
Exterior
Exterior Feature None
Parking Features Driveway
Fence Back Yard, Privacy, Wood
Pool None
Community Features Near Public Transport
Utilities Available Cable Available, Electricity Available, Natural Gas Available
Waterfront Description None
View Other
Roof Type Shingle
Street Surface None
Accessibility None
Handicap Access None
Porch Deck, Front Porch
Private Pool false
Building
Lot Description Back Yard, Front Yard, Landscaped, Level
Story One
Foundation Block
Sewer Public Sewer
Water Public
Architectural Style Ranch
Level or Stories One
Structure Type Brick,HardiPlank Type,Spray Foam Insulation
New Construction No
Construction Status Resale
Schools
Elementary Schools Peachcrest
Middle Schools Mary Mcleod Bethune
High Schools Towers
Others
Senior Community no
Restrictions false
Tax ID 15 218 05 073
Special Listing Condition None
Read Less Info
Want to know what your home might be worth? Contact us for a FREE valuation!

Our team is ready to help you sell your home for the highest possible price ASAP

Bought with First United Realty of Ga, Inc.







