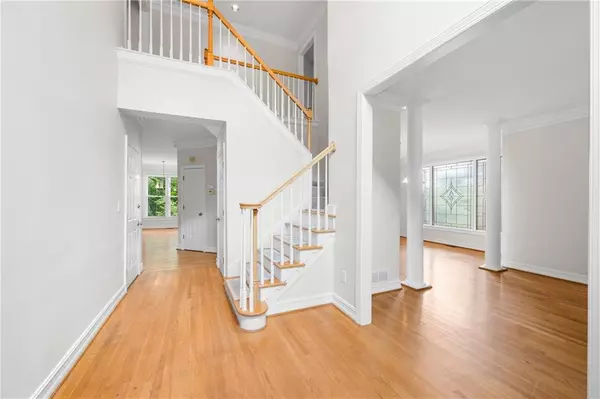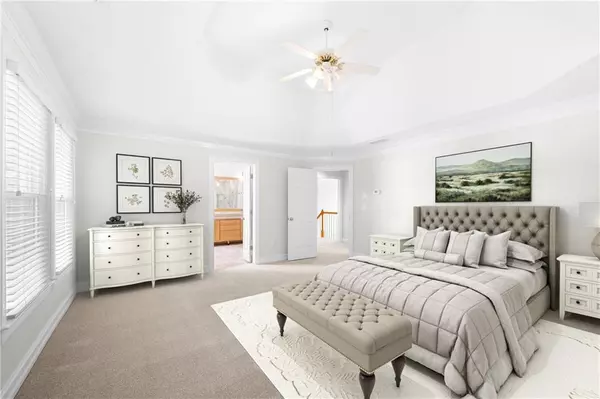$750,000
$750,000
For more information regarding the value of a property, please contact us for a free consultation.
4 Beds
3.5 Baths
4,078 SqFt
SOLD DATE : 10/23/2024
Key Details
Sold Price $750,000
Property Type Single Family Home
Sub Type Single Family Residence
Listing Status Sold
Purchase Type For Sale
Square Footage 4,078 sqft
Price per Sqft $183
Subdivision Waldorfs Gale
MLS Listing ID 7443395
Sold Date 10/23/24
Style Traditional
Bedrooms 4
Full Baths 3
Half Baths 1
Construction Status Resale
HOA Y/N No
Originating Board First Multiple Listing Service
Year Built 1995
Annual Tax Amount $8,748
Tax Year 2023
Lot Size 0.400 Acres
Acres 0.4
Property Description
Find your own serene and secluded haven in this unique property, nestled on a cul-de-sac within a private fenced lot. This hidden gem, well maintained two-story home offers an open floor plan bathed in natural light, thanks to high ceilings and abundant windows, all of which were replaced in winter 2023. The main living area is a masterpiece of design, featuring a formal living room and dining room, an inviting great room with a fireplace, and an informal eating area that opens to a private deck. The bright and airy kitchen boasts stainless steel appliances, frosted glass cabinets, a breakfast bar, generous storage, and a pantry. An adjacent laundry room adds to the home's convenience. Ascend to the newly carpeted second floor, where the master bedroom awaits with a cozy sitting area, a separate shower and bath, a jetted tub, and an expansive walk-in closet. The second bedroom offers an en-suite bath and ample closet space, while the third and fourth bedrooms share a beautifully appointed hall bath. The terrace level adds over 1,000 square feet of additional living space opening out onto a stone patio, and includes a finished room with a wet bar and a full wall of windows that is perfect for an exercise or recreation area and a large storage room. Outside, the low-maintenance and bird/bee-friendly yard, complete with a play set, offers a wooded oasis, with a generous lot size for the area. One of the standout features of this property is the backyard's exceptional privacy. Backing up to a commercial building rather than another home, you'll never have to worry about new neighbors or construction behind you. A significant grade further separates the yard's privacy fence from the Toco Hills shopping center, and the property borders the back of the shopping center, which sees very little foot or vehicle traffic. The setting is quiet and private, providing a relaxing space to enjoy without the typical noise or activity you'd expect in a bustling area. This home is conveniently located near Emory-CDC-VA, Mason Mill Park, Dekalb Tennis Center, the Path walking trail, and Decatur dining and attractions. No HOA. Don't miss the opportunity to own this exceptional property!
Location
State GA
County Dekalb
Lake Name None
Rooms
Bedroom Description Oversized Master,Split Bedroom Plan
Other Rooms None
Basement Bath/Stubbed, Daylight, Exterior Entry, Finished, Interior Entry
Dining Room Separate Dining Room
Interior
Interior Features Disappearing Attic Stairs, Double Vanity, Entrance Foyer 2 Story, High Ceilings 9 ft Main, High Speed Internet, Walk-In Closet(s)
Heating Forced Air, Natural Gas
Cooling Ceiling Fan(s), Central Air
Flooring Carpet, Ceramic Tile, Hardwood
Fireplaces Number 1
Fireplaces Type Factory Built, Family Room
Window Features Insulated Windows
Appliance Dishwasher, Disposal, Dryer, Electric Oven, Gas Cooktop, Gas Water Heater, Microwave, Refrigerator, Washer
Laundry Laundry Room, Main Level
Exterior
Exterior Feature Private Entrance, Private Yard
Parking Features Attached, Driveway, Garage, Garage Door Opener, Garage Faces Front, On Street
Garage Spaces 2.0
Fence Back Yard, Fenced, Privacy, Wood
Pool None
Community Features None
Utilities Available Cable Available, Electricity Available, Natural Gas Available, Phone Available, Sewer Available, Underground Utilities, Water Available
Waterfront Description None
View Other
Roof Type Composition
Street Surface Concrete
Accessibility None
Handicap Access None
Porch Deck
Private Pool false
Building
Lot Description Back Yard, Cul-De-Sac, Front Yard
Story Two
Foundation Slab
Sewer Public Sewer
Water Public
Architectural Style Traditional
Level or Stories Two
Structure Type Brick 3 Sides
New Construction No
Construction Status Resale
Schools
Elementary Schools Briar Vista
Middle Schools Druid Hills
High Schools Druid Hills
Others
Senior Community no
Restrictions false
Tax ID 18 104 05 057
Special Listing Condition None
Read Less Info
Want to know what your home might be worth? Contact us for a FREE valuation!

Our team is ready to help you sell your home for the highest possible price ASAP

Bought with HomeSmart







