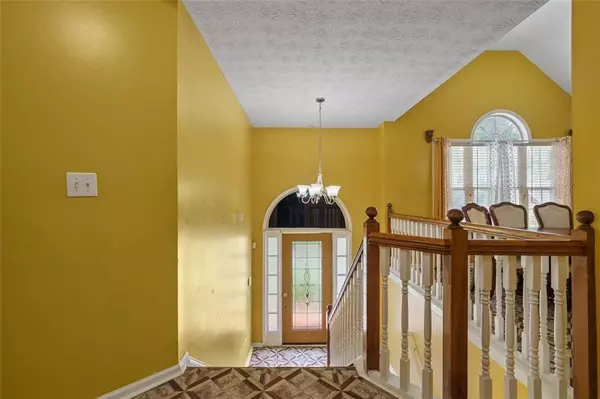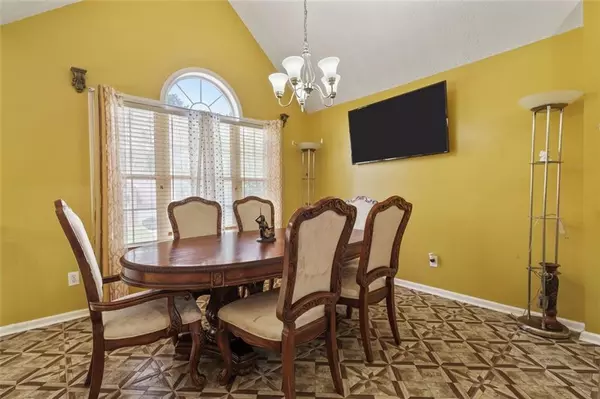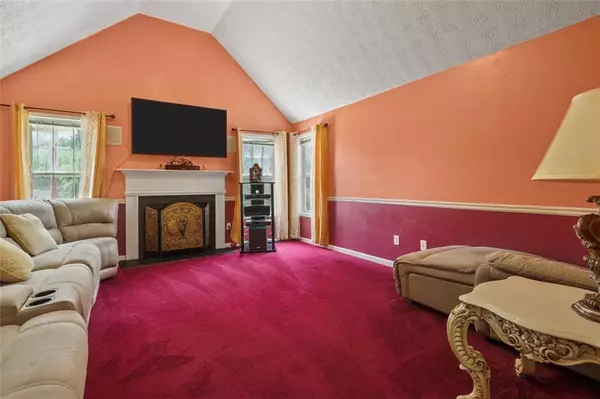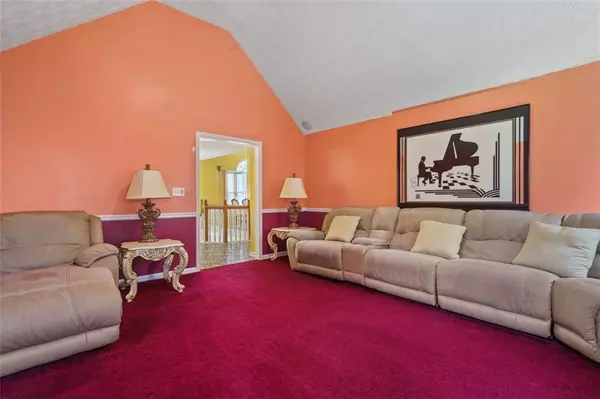$375,000
$375,000
For more information regarding the value of a property, please contact us for a free consultation.
5 Beds
3 Baths
2,778 SqFt
SOLD DATE : 10/21/2024
Key Details
Sold Price $375,000
Property Type Single Family Home
Sub Type Single Family Residence
Listing Status Sold
Purchase Type For Sale
Square Footage 2,778 sqft
Price per Sqft $134
Subdivision Eagle Point
MLS Listing ID 7416903
Sold Date 10/21/24
Style Traditional,Contemporary
Bedrooms 5
Full Baths 3
Construction Status Resale
HOA Fees $50
HOA Y/N Yes
Originating Board First Multiple Listing Service
Year Built 1997
Annual Tax Amount $4,625
Tax Year 2023
Lot Size 0.359 Acres
Acres 0.359
Property Description
Welcome to your ideal living space! Nestled within Marietta sought-after community, this spacious 5-bedroom, 3 bathroom home offers a perfect blend of comfort, convenience, and style. Step inside to discover a thoughtfully designed layout that combines functionality with a touch of elegance. The floor plan creates an inviting atmosphere. The back yard is large enough for play and entertainment. Proximity to shopping centers, diverse dining options, vibrant parks, and various recreational facilities caters to every lifestyle need. Indulge in the convenience of a thriving community while enjoying the tranquility of a peaceful neighborhood. Take advantage of the nearby parks for outdoor activities or explore the local dining scene for culinary delights. This home embodies the essence of comfortable living, boasting a prime location that combines convenience with a vibrant community spirit. Includes a in ground sprinkler system. Don't miss the opportunity to make this your new home sweet home! You will need an agent to access the property or contact the agent for showing.
Location
State GA
County Cobb
Lake Name None
Rooms
Bedroom Description Other
Other Rooms Other
Basement None
Main Level Bedrooms 2
Dining Room Separate Dining Room
Interior
Interior Features High Ceilings 9 ft Main
Heating Central
Cooling Central Air
Flooring Carpet, Hardwood
Fireplaces Number 1
Fireplaces Type Living Room
Window Features Double Pane Windows
Appliance Dishwasher, Gas Cooktop, Microwave
Laundry Lower Level
Exterior
Exterior Feature Gray Water System
Parking Features Garage Faces Front
Fence Fenced, Front Yard
Pool None
Community Features None
Utilities Available Cable Available, Electricity Available, Natural Gas Available, Water Available
Waterfront Description None
View Other
Roof Type Shingle
Street Surface Asphalt
Accessibility None
Handicap Access None
Porch Covered, Patio
Total Parking Spaces 2
Private Pool false
Building
Lot Description Back Yard
Story Multi/Split
Foundation Slab
Sewer Public Sewer
Water Public
Architectural Style Traditional, Contemporary
Level or Stories Multi/Split
Structure Type Other
New Construction No
Construction Status Resale
Schools
Elementary Schools Hollydale
Middle Schools Smitha
High Schools Osborne
Others
Senior Community no
Restrictions false
Tax ID 19069500560
Special Listing Condition None
Read Less Info
Want to know what your home might be worth? Contact us for a FREE valuation!

Our team is ready to help you sell your home for the highest possible price ASAP

Bought with Keller Williams Realty Signature Partners







