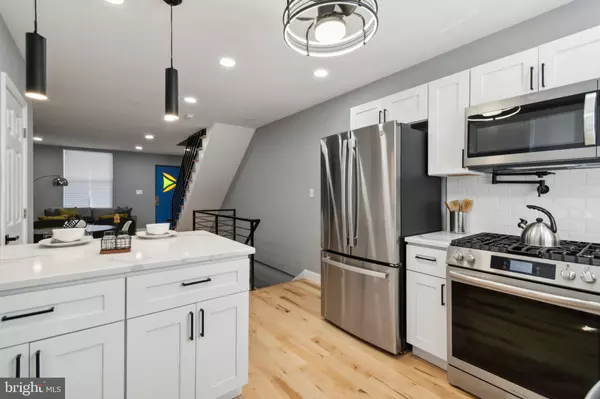$250,000
$269,000
7.1%For more information regarding the value of a property, please contact us for a free consultation.
2 Beds
4 Baths
1,400 SqFt
SOLD DATE : 10/24/2024
Key Details
Sold Price $250,000
Property Type Townhouse
Sub Type Interior Row/Townhouse
Listing Status Sold
Purchase Type For Sale
Square Footage 1,400 sqft
Price per Sqft $178
Subdivision Brewerytown
MLS Listing ID PAPH2368818
Sold Date 10/24/24
Style Straight Thru,Traditional
Bedrooms 2
Full Baths 3
Half Baths 1
HOA Y/N N
Abv Grd Liv Area 1,300
Originating Board BRIGHT
Year Built 1915
Annual Tax Amount $767
Tax Year 2024
Lot Size 1,400 Sqft
Acres 0.03
Lot Dimensions 15.00 x 51.00
Property Description
Stop Looking this is the perfect home for you and yours! You Found it! Welcome to 1941 N Myrtlewood, a stunning 2-3 bedroom, 4 bathroom home located in Brewerytown. This meticulously renovated residence boasts a perfect blend of modern elegance and comfort on a serene tree-lined street.
Discover an open and spacious layout with hardwood floors throughout. The living room features a cozy fireplace and a stylish feature wall. A separate dining area awaits your gatherings. The kitchen is a chef's dream with beautiful white shaker-style soft-close cabinetry, quartz countertops, a convenient pot filler, and high-end stainless steel appliances.
On the main floor, you'll find a convenient half bathroom and access to a charming back porch. Downstairs, the finished basement offers a relaxing lounge area, an additional bedroom, and a designer full bathroom with a beautifully tiled shower stall.
Upstairs, two generously sized bedrooms each come with their own full bathroom, providing ample space for comfort and privacy.
Additional amenities include central air conditioning, central heating with all-new mechanicals for year-round comfort and efficiency.
Located in the heart of Brewerytown, this home offers a vibrant community atmosphere and easy access to local amenities.
Don't miss out on the opportunity to make 1941 N Myrtlewood your new home. Schedule your showing today!
Location
State PA
County Philadelphia
Area 19121 (19121)
Zoning RSA5
Rooms
Basement Fully Finished, Heated, Windows
Interior
Interior Features Kitchen - Island, Kitchen - Gourmet
Hot Water Electric
Heating Forced Air
Cooling Central A/C
Flooring Wood, Engineered Wood
Fireplace N
Heat Source Natural Gas
Exterior
Utilities Available Natural Gas Available
Water Access N
Roof Type Asphalt
Accessibility 2+ Access Exits
Garage N
Building
Story 2
Foundation Brick/Mortar
Sewer Public Sewer
Water Public
Architectural Style Straight Thru, Traditional
Level or Stories 2
Additional Building Above Grade, Below Grade
New Construction N
Schools
School District The School District Of Philadelphia
Others
Senior Community No
Tax ID 323247600
Ownership Fee Simple
SqFt Source Estimated
Acceptable Financing Cash, FHA, Conventional, PHFA
Listing Terms Cash, FHA, Conventional, PHFA
Financing Cash,FHA,Conventional,PHFA
Special Listing Condition Standard
Read Less Info
Want to know what your home might be worth? Contact us for a FREE valuation!

Our team is ready to help you sell your home for the highest possible price ASAP

Bought with Katie T Kyle • Elfant Wissahickon Realtors







