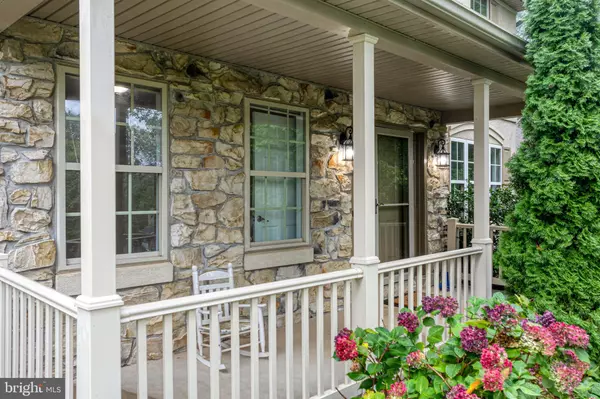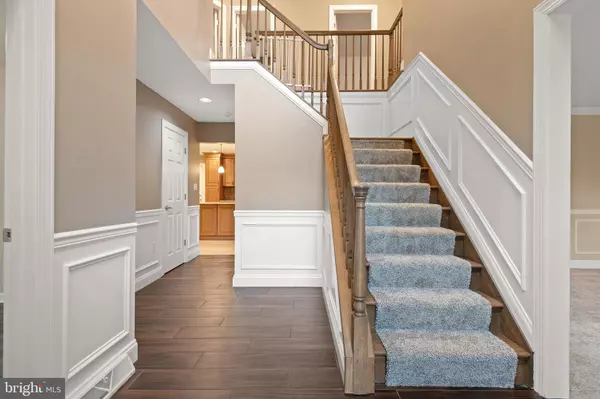$545,000
$549,000
0.7%For more information regarding the value of a property, please contact us for a free consultation.
4 Beds
3 Baths
3,155 SqFt
SOLD DATE : 12/06/2024
Key Details
Sold Price $545,000
Property Type Single Family Home
Sub Type Detached
Listing Status Sold
Purchase Type For Sale
Square Footage 3,155 sqft
Price per Sqft $172
Subdivision None Available
MLS Listing ID PAYK2069402
Sold Date 12/06/24
Style Colonial
Bedrooms 4
Full Baths 2
Half Baths 1
HOA Y/N N
Abv Grd Liv Area 2,696
Originating Board BRIGHT
Year Built 2000
Annual Tax Amount $9,398
Tax Year 2024
Lot Size 1.040 Acres
Acres 1.04
Property Description
Welcome to 45 Forest Ridge Ct. A tree-lined property, situated on a quiet cul-de-sac, that delivers a very peaceful setting. This 4 bed, 2.5 bath home spanning almost 3100 sq ft sits on over an acre of land. Inside you will be delighted to find modern updates and touches all throughout. The expansive kitchen, equipped with a large island, has plenty of storage space as well as ample counter space, all with quartz countertops. It connects nicely to the family room and dining room to make entertaining your family and friends a breeze. A private office space and ½ bath rounds out the main floor. Upstairs boasts 4 spacious bedrooms and a full hall bathroom. The primary bedroom has tons of space and even has a sitting area that provides plenty of opportunity for relaxation. The en suite includes an oversized double vanity with lots of storage space and a tiled glass shower. Need more space? There is a partially finished basement as well as an awesome bonus room above the garage. This space has a wet bar and full bath, and is perfect for family movie nights or watching the big game with your friends! Outside offers a fun space for little explorers and also has a large deck and patio area that is great for a summer BBQ. This house has something for everyone. Don't miss out, schedule your showing today!
Location
State PA
County York
Area Windsor Twp (15253)
Zoning RESIDENTIAL
Rooms
Other Rooms Living Room, Dining Room, Primary Bedroom, Bedroom 2, Bedroom 3, Bedroom 4, Kitchen, Family Room, Office, Recreation Room, Bathroom 2, Primary Bathroom, Half Bath
Interior
Interior Features Bathroom - Walk-In Shower, Built-Ins, Family Room Off Kitchen, Floor Plan - Traditional, Formal/Separate Dining Room, Kitchen - Island, Pantry, Primary Bath(s), Recessed Lighting, Upgraded Countertops, Walk-in Closet(s), Wet/Dry Bar, Wood Floors
Hot Water Electric
Heating Forced Air
Cooling Central A/C
Flooring Engineered Wood, Carpet
Fireplaces Number 1
Fireplace Y
Heat Source Propane - Owned
Laundry Upper Floor
Exterior
Exterior Feature Deck(s), Patio(s)
Parking Features Additional Storage Area, Garage - Front Entry, Garage - Side Entry, Garage Door Opener, Oversized
Garage Spaces 6.0
Water Access N
View Trees/Woods
Accessibility None
Porch Deck(s), Patio(s)
Attached Garage 2
Total Parking Spaces 6
Garage Y
Building
Story 2
Foundation Concrete Perimeter
Sewer Public Sewer
Water Public
Architectural Style Colonial
Level or Stories 2
Additional Building Above Grade, Below Grade
New Construction N
Schools
Middle Schools Red Lion Area Junior
High Schools Red Lion Area Senior
School District Red Lion Area
Others
Senior Community No
Tax ID 53-000-GL-0065-M0-00000
Ownership Fee Simple
SqFt Source Assessor
Acceptable Financing Cash, Conventional
Listing Terms Cash, Conventional
Financing Cash,Conventional
Special Listing Condition Standard
Read Less Info
Want to know what your home might be worth? Contact us for a FREE valuation!

Our team is ready to help you sell your home for the highest possible price ASAP

Bought with Lucy C Lloyd-Smith • Realty One Group Generations







