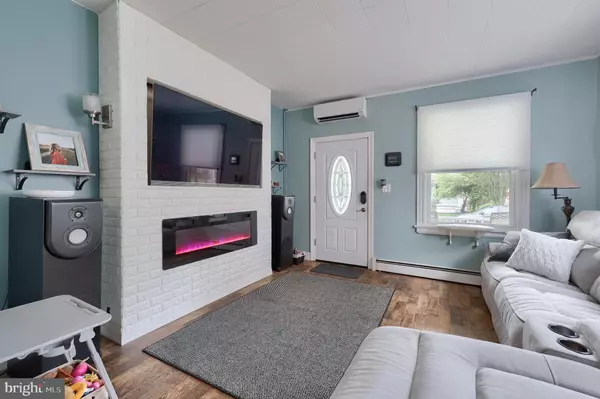$275,000
$285,000
3.5%For more information regarding the value of a property, please contact us for a free consultation.
4 Beds
2 Baths
1,650 SqFt
SOLD DATE : 10/23/2024
Key Details
Sold Price $275,000
Property Type Single Family Home
Sub Type Twin/Semi-Detached
Listing Status Sold
Purchase Type For Sale
Square Footage 1,650 sqft
Price per Sqft $166
Subdivision Derry Township
MLS Listing ID PADA2036998
Sold Date 10/23/24
Style Colonial
Bedrooms 4
Full Baths 1
Half Baths 1
HOA Y/N N
Abv Grd Liv Area 1,650
Originating Board BRIGHT
Year Built 1900
Annual Tax Amount $1,716
Tax Year 2023
Lot Size 3,485 Sqft
Acres 0.08
Property Description
Offer received. Deadline for all offers is 8/14 (Wednesday) at 10am. Charming 4 bedroom home in Hershey, PA with an outdoor entertaining area to include a Trex deck and hot tub! Just minutes from Hershey Park and walking distance to Derry Township schools. This move in ready home boasts modern fixtures throughout. The main level offers a cozy living room with a floor-to-ceiling electric fireplace. Decorative pillars separate the living room from the formal dining room and is highlighted by an accent wall. The chef in the family will love the eat-in kitchen with stainless steel appliances. A laundry room and powder room are located between the kitchen and the rear deck for convenience. The upper level features three nice sized bedrooms with a third floor walk-up and a full bath. The third floor offers a finished space and a fourth bedroom - perfect for any family's needs. This home provides awesome outdoor amenities such as a detached garage for off-street parking, a covered front porch, and an expansive Trex deck with a hot tub! Great location for the commuter. Easy commute to Rt. 422, 283, 30 and more!
Location
State PA
County Dauphin
Area Derry Twp (14024)
Zoning RS
Rooms
Other Rooms Living Room, Dining Room, Bedroom 2, Bedroom 3, Bedroom 4, Kitchen, Bedroom 1, Laundry, Bonus Room, Full Bath, Half Bath
Basement Full
Interior
Interior Features Carpet, Ceiling Fan(s), Dining Area, Floor Plan - Traditional, Formal/Separate Dining Room, Kitchen - Eat-In, Kitchen - Table Space, Recessed Lighting, Bathroom - Tub Shower
Hot Water Electric
Heating Hot Water & Baseboard - Electric
Cooling Ductless/Mini-Split
Flooring Laminate Plank, Vinyl, Ceramic Tile, Carpet
Fireplaces Number 1
Fireplaces Type Electric
Fireplace Y
Heat Source Natural Gas
Laundry Main Floor
Exterior
Exterior Feature Deck(s), Porch(es)
Parking Features Covered Parking, Garage - Front Entry
Garage Spaces 1.0
Water Access N
Roof Type Shingle
Accessibility None
Porch Deck(s), Porch(es)
Total Parking Spaces 1
Garage Y
Building
Story 3
Foundation Concrete Perimeter
Sewer Public Sewer
Water Public
Architectural Style Colonial
Level or Stories 3
Additional Building Above Grade, Below Grade
New Construction N
Schools
High Schools Hershey High School
School District Derry Township
Others
Senior Community No
Tax ID 24-023-038-000-0000
Ownership Fee Simple
SqFt Source Assessor
Acceptable Financing Cash, Conventional, FHA, VA
Listing Terms Cash, Conventional, FHA, VA
Financing Cash,Conventional,FHA,VA
Special Listing Condition Standard
Read Less Info
Want to know what your home might be worth? Contact us for a FREE valuation!

Our team is ready to help you sell your home for the highest possible price ASAP

Bought with Asa Kurland • KW Empower







