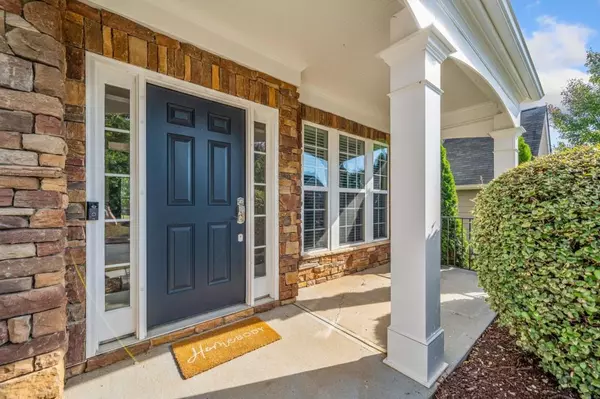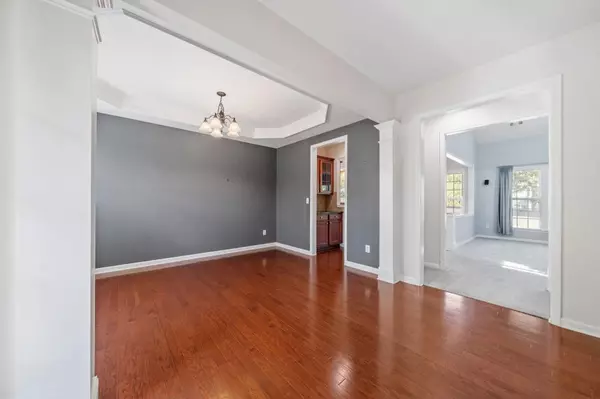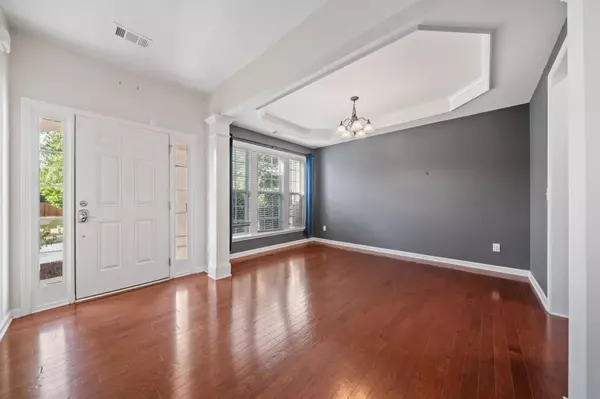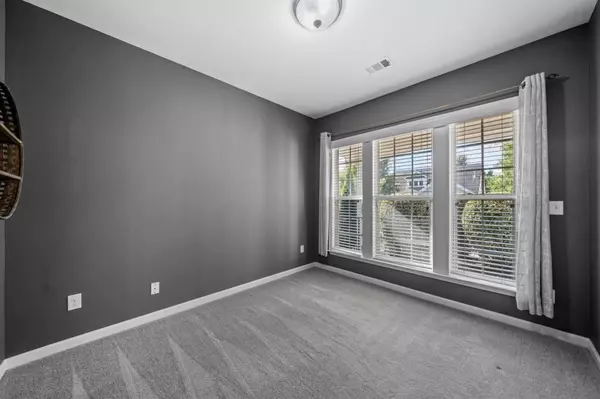$470,000
$470,000
For more information regarding the value of a property, please contact us for a free consultation.
4 Beds
2.5 Baths
2,192 SqFt
SOLD DATE : 10/24/2024
Key Details
Sold Price $470,000
Property Type Single Family Home
Sub Type Single Family Residence
Listing Status Sold
Purchase Type For Sale
Square Footage 2,192 sqft
Price per Sqft $214
Subdivision Harmony On The Lakes
MLS Listing ID 7460650
Sold Date 10/24/24
Style Traditional
Bedrooms 4
Full Baths 2
Half Baths 1
Construction Status Resale
HOA Fees $770
HOA Y/N No
Originating Board First Multiple Listing Service
Year Built 2010
Annual Tax Amount $5,227
Tax Year 2023
Lot Size 7,405 Sqft
Acres 0.17
Property Description
Welcome to 616 Lorimore Pass.. Don't miss your opportunity to live in the highly desired neighborhood of Harmony on the Lakes! Step into this beautifully maintained 4-bedroom, 2.5 bath home, perfect for comfortable living. All four spacious bedrooms are located upstairs, along with two full baths, offering privacy and convenience. The main level features an open-concept kitchen that seamlessly flows into the living room, creating the ideal space for entertaining. The living room boasts high ceilings, enhancing the bright and airy feel throughout the home. This home is truly move in ready.. NEW ROOF installed in 2023, HVAC systems and furnace replaced in 2022, Water heater replaced in 2021, brand new microwave and dishwasher installed this year, ensuring peace of mind for the next owner! Come join this amazing community with resort style amenities hosting two swimming pools, tennis courts, pickleball courts, fitness center, walking trails and a clubhouse. Situated in a highly sought after area, just minutes from top-rated dining, shopping centers and hospitals. This home is ideal for those who value accessibility and a vibrant community! Come see this home today!!
Location
State GA
County Cherokee
Lake Name None
Rooms
Bedroom Description Split Bedroom Plan
Other Rooms None
Basement None
Dining Room Butlers Pantry, Separate Dining Room
Interior
Interior Features Entrance Foyer, High Ceilings 9 ft Lower, High Speed Internet, Walk-In Closet(s)
Heating Forced Air, Natural Gas
Cooling Ceiling Fan(s), Central Air, Electric
Flooring Carpet, Hardwood
Fireplaces Number 1
Fireplaces Type Gas Log, Gas Starter, Living Room
Window Features Insulated Windows
Appliance Dishwasher, Disposal, Gas Cooktop, Microwave
Laundry Laundry Room
Exterior
Exterior Feature None
Parking Features Garage
Garage Spaces 2.0
Fence Fenced
Pool None
Community Features Clubhouse, Fishing, Fitness Center, Homeowners Assoc, Lake, Pickleball, Playground, Pool, Sidewalks, Street Lights, Swim Team, Tennis Court(s)
Utilities Available Cable Available, Electricity Available, Natural Gas Available, Sewer Available, Water Available
Waterfront Description None
View Other
Roof Type Composition
Street Surface Asphalt
Accessibility None
Handicap Access None
Porch Front Porch
Private Pool false
Building
Lot Description Back Yard, Level
Story Two
Foundation Slab
Sewer Public Sewer
Water Public
Architectural Style Traditional
Level or Stories Two
Structure Type Other
New Construction No
Construction Status Resale
Schools
Elementary Schools Indian Knoll
Middle Schools Dean Rusk
High Schools Sequoyah
Others
HOA Fee Include Maintenance Grounds,Reserve Fund,Sewer,Swim,Tennis
Senior Community no
Restrictions false
Tax ID 15N20F 141
Ownership Fee Simple
Acceptable Financing Cash, Conventional, FHA
Listing Terms Cash, Conventional, FHA
Financing no
Special Listing Condition None
Read Less Info
Want to know what your home might be worth? Contact us for a FREE valuation!

Our team is ready to help you sell your home for the highest possible price ASAP

Bought with Harry Norman Realtors







