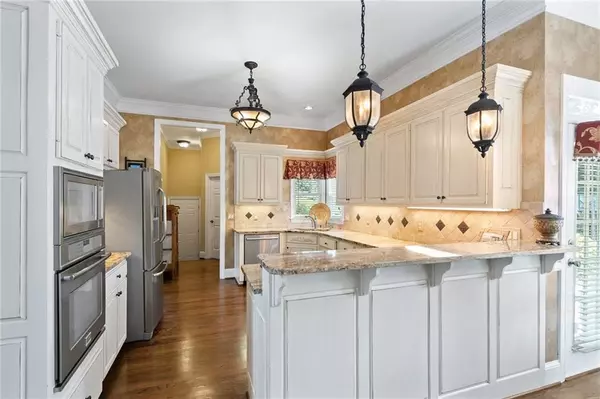$840,000
$849,900
1.2%For more information regarding the value of a property, please contact us for a free consultation.
5 Beds
4.5 Baths
3,798 SqFt
SOLD DATE : 10/25/2024
Key Details
Sold Price $840,000
Property Type Single Family Home
Sub Type Single Family Residence
Listing Status Sold
Purchase Type For Sale
Square Footage 3,798 sqft
Price per Sqft $221
Subdivision Seven Oaks
MLS Listing ID 7434984
Sold Date 10/25/24
Style Traditional
Bedrooms 5
Full Baths 4
Half Baths 1
Construction Status Resale
HOA Fees $2,100
HOA Y/N Yes
Originating Board First Multiple Listing Service
Year Built 1994
Annual Tax Amount $4,473
Tax Year 2023
Lot Size 0.320 Acres
Acres 0.32
Property Description
Charming Home in Seven Oaks Subdivision with Luxurious Features
Welcome to the home you've been waiting for! Nestled in a prestigious and highly sought-after swim/tennis neighborhood, this stunning property offers the perfect blend of elegance, comfort, and modern convenience.
As you move inside, you're greeted by a grand two-story foyer, setting the tone for the home's impressive 10-foot ceilings on the first floor. Recently refinished wood floors, complemented by attractive metal balusters, lead you through the formal dining room and the formal living room, which doubles as a perfect music room. The oversized, decorative crown molding and baseboards add a touch of sophistication throughout.
The custom wood or gas fireplace is the centerpiece of the cozy family room, offering warmth and style is open to the gourmet kitchen is a chef's dream, featuring built-in stainless-steel appliances, a large double sink, can lighting, a walk-in pantry, and a convenient breakfast nook. A writing desk and adjacent half bath complete the kitchen area, making it a hub for daily living.
This home boasts 4 spacious bedrooms and 3 full baths on the second floor, along with a convenient laundry room. The master suite is a true retreat, offering his and hers closets, a relaxing whirlpool tub, and a separate shower.
The professionally finished walkout basement is an entertainer's paradise, complete with a full bath, wet bar, and a room that can easily be converted into a 5th bedroom. There's also a large workroom and ample storage space. Step outside to your private basketball court and enjoy the convenience of a smart home system that controls lights, doors, the garage door, sprinklers, and thermostats.
So many upgrades including the home being fully wired for internet, phone, and cable access in multiple rooms, adjustable wooden blinds and attractive window treatments, ensuring both privacy and style.
The backyard is an oasis with a sprinkler system to keep the lawn lush and green. The community amenities are second to none, including an Olympic-size pool, a kiddie pool, 8 lighted tennis courts/pickleball courts, a sports court, a soccer field, and a clubhouse equipped with a workout room, full kitchen, and entertainment area.
Located just minutes from Halcyon and Avalon, with top-rated schools like North View High School around the corner, this home offers both luxury and convenience in one of Georgia's most desirable areas. Don't miss the opportunity to make this exceptional property your own!
Location
State GA
County Fulton
Lake Name None
Rooms
Bedroom Description Oversized Master
Other Rooms None
Basement Daylight, Exterior Entry, Finished, Finished Bath, Interior Entry
Dining Room Seats 12+, Separate Dining Room
Interior
Interior Features Bookcases, Central Vacuum, Disappearing Attic Stairs, Double Vanity, High Ceilings 9 ft Main, High Ceilings 10 ft Upper, High Speed Internet, His and Hers Closets, Smart Home, Tray Ceiling(s), Walk-In Closet(s)
Heating Forced Air, Natural Gas, Zoned
Cooling Ceiling Fan(s), Central Air, Electric, Zoned
Flooring Carpet, Ceramic Tile, Hardwood
Fireplaces Number 1
Fireplaces Type Factory Built, Family Room, Gas Log, Great Room, Masonry
Window Features Insulated Windows
Appliance Dishwasher, Disposal, Electric Oven, Gas Cooktop, Gas Water Heater, Microwave, Range Hood, Self Cleaning Oven
Laundry Laundry Room, Upper Level
Exterior
Exterior Feature Private Yard, Storage, Other
Parking Features Attached, Driveway, Garage, Garage Door Opener, Garage Faces Front, Kitchen Level, Parking Pad
Garage Spaces 2.0
Fence Back Yard, Fenced, Privacy, Wood
Pool None
Community Features Clubhouse, Fitness Center, Homeowners Assoc, Lake, Meeting Room, Pickleball, Playground, Pool, Sidewalks, Street Lights, Swim Team, Tennis Court(s)
Utilities Available Cable Available, Electricity Available, Phone Available, Sewer Available, Underground Utilities
Waterfront Description None
View Other
Roof Type Composition
Street Surface Paved
Accessibility None
Handicap Access None
Porch None
Private Pool false
Building
Lot Description Back Yard, Front Yard, Landscaped, Level, Private, Wooded
Story Two
Foundation Concrete Perimeter
Sewer Public Sewer
Water Public
Architectural Style Traditional
Level or Stories Two
Structure Type Brick,Brick 3 Sides
New Construction No
Construction Status Resale
Schools
Elementary Schools Findley Oaks
Middle Schools River Trail
High Schools Northview
Others
HOA Fee Include Reserve Fund,Swim,Tennis,Trash
Senior Community no
Restrictions false
Tax ID 21 575111620685
Ownership Fee Simple
Acceptable Financing Cash, Conventional
Listing Terms Cash, Conventional
Financing no
Special Listing Condition Real Estate Owned
Read Less Info
Want to know what your home might be worth? Contact us for a FREE valuation!

Our team is ready to help you sell your home for the highest possible price ASAP

Bought with Keller Williams Realty Atlanta Partners







