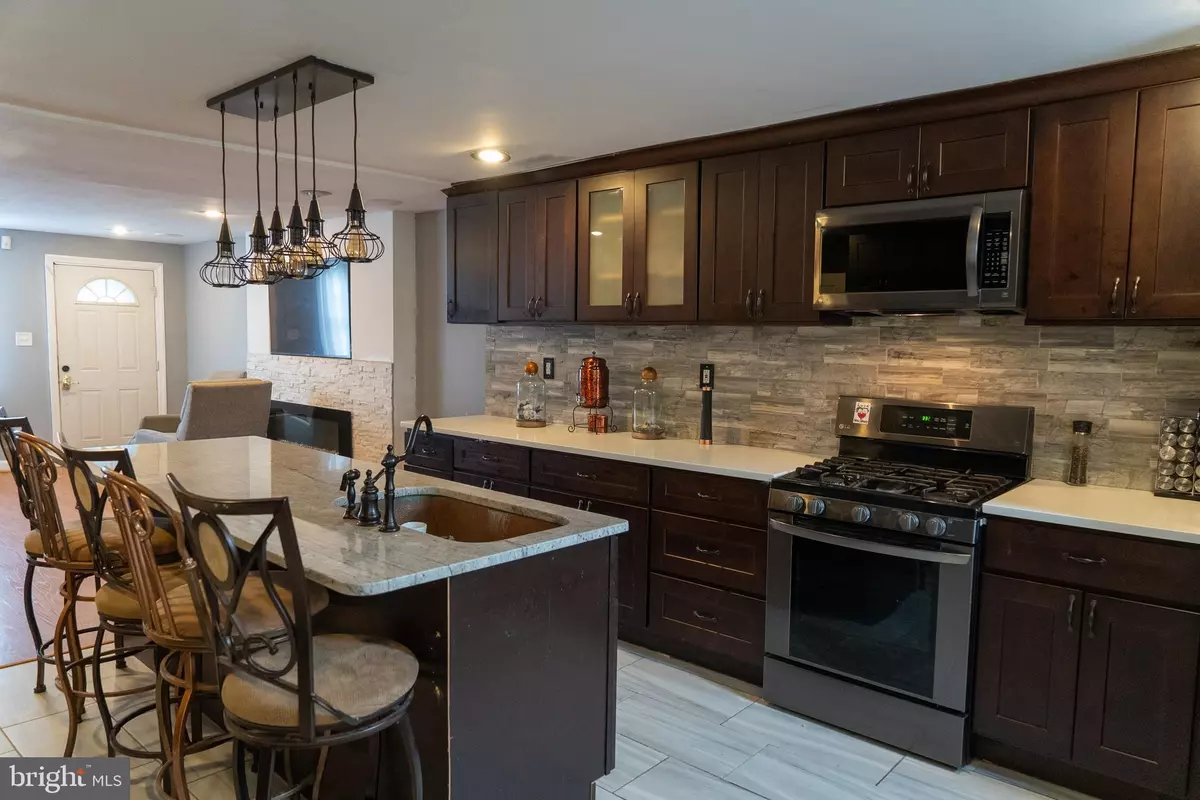$283,000
$289,000
2.1%For more information regarding the value of a property, please contact us for a free consultation.
4 Beds
2 Baths
1,120 SqFt
SOLD DATE : 10/25/2024
Key Details
Sold Price $283,000
Property Type Townhouse
Sub Type Interior Row/Townhouse
Listing Status Sold
Purchase Type For Sale
Square Footage 1,120 sqft
Price per Sqft $252
Subdivision Overbrook
MLS Listing ID PAPH2377506
Sold Date 10/25/24
Style Straight Thru
Bedrooms 4
Full Baths 2
HOA Y/N N
Abv Grd Liv Area 1,120
Originating Board BRIGHT
Year Built 1949
Annual Tax Amount $2,305
Tax Year 2024
Lot Size 1,391 Sqft
Acres 0.03
Lot Dimensions 16.00 x 87.00
Property Description
Stunning 4-Bedroom, 2-Bath Home in Overbrook Park!
Get ready to fall in love with this beautifully renovated gem in the heart of Overbrook Park. This spacious 4-bedroom, 2-bathroom home has been meticulously updated to offer modern comfort and style. From the gleaming new floors to the sleek kitchen layout with contemporary finishes and modern appliances, every detail has been carefully considered. The open floor plan provides ample space for both entertaining and everyday living, while the cozy bedrooms offer a peaceful retreat. The property also features a finished basement, perfect for additional living space or storage. The property also has a 1-car garage and drive way for an additional parking spot in the rear. Don't miss your chance to own this fantastic home in a vibrant and growing community.
Location
State PA
County Philadelphia
Area 19151 (19151)
Zoning RSA5
Rooms
Other Rooms Living Room, Dining Room, Primary Bedroom, Bedroom 2, Bedroom 3, Kitchen, Family Room, Bedroom 1
Basement Full, Fully Finished
Interior
Interior Features Dining Area
Hot Water Natural Gas
Heating Forced Air
Cooling Central A/C
Equipment Built-In Range, Oven - Self Cleaning, Dishwasher, Built-In Microwave
Fireplace N
Appliance Built-In Range, Oven - Self Cleaning, Dishwasher, Built-In Microwave
Heat Source Natural Gas
Laundry Basement
Exterior
Parking Features Garage - Rear Entry
Garage Spaces 2.0
Water Access N
Accessibility None
Attached Garage 1
Total Parking Spaces 2
Garage Y
Building
Lot Description Level
Story 2
Foundation Stone, Concrete Perimeter
Sewer Public Sewer
Water Public
Architectural Style Straight Thru
Level or Stories 2
Additional Building Above Grade, Below Grade
New Construction N
Schools
School District The School District Of Philadelphia
Others
Senior Community No
Tax ID 343230600
Ownership Fee Simple
SqFt Source Assessor
Acceptable Financing Cash, Conventional, FHA, VA
Listing Terms Cash, Conventional, FHA, VA
Financing Cash,Conventional,FHA,VA
Special Listing Condition Standard
Read Less Info
Want to know what your home might be worth? Contact us for a FREE valuation!

Our team is ready to help you sell your home for the highest possible price ASAP

Bought with David M Siwy • Realty Mark Associates
GET MORE INFORMATION








