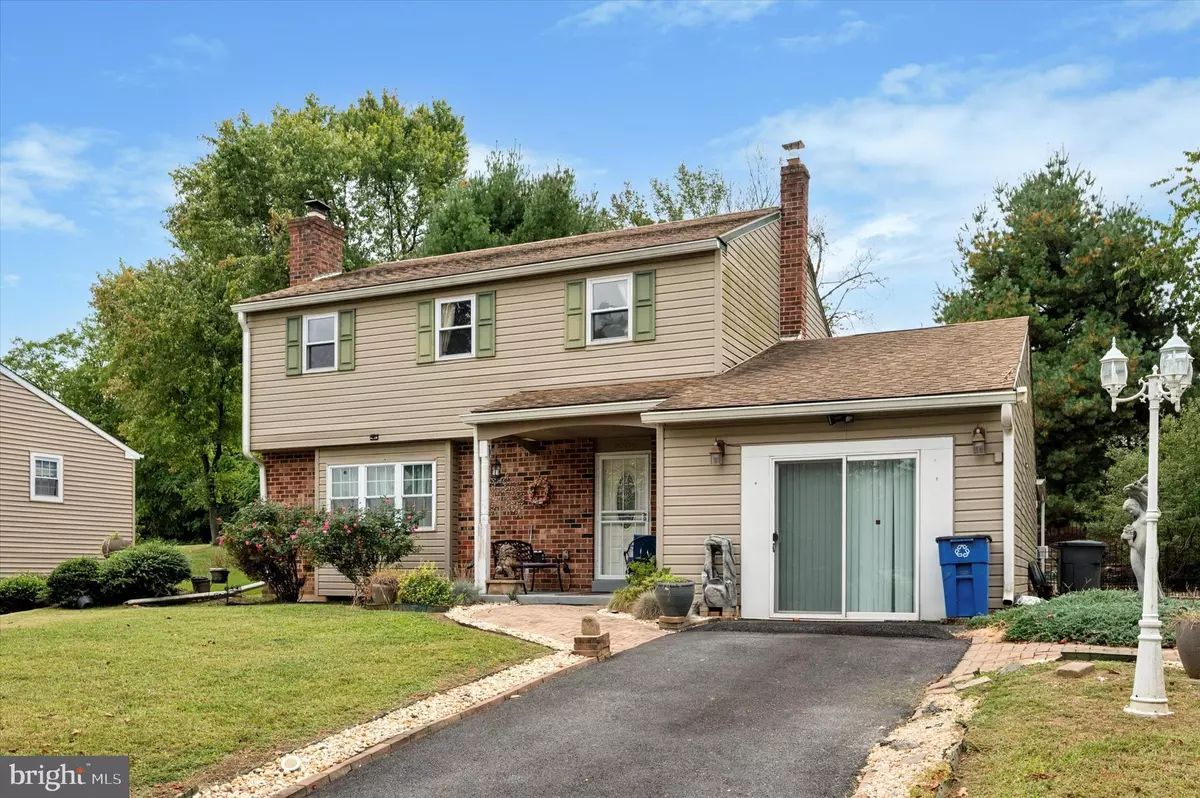$380,000
$350,000
8.6%For more information regarding the value of a property, please contact us for a free consultation.
5 Beds
4 Baths
2,520 SqFt
SOLD DATE : 10/30/2024
Key Details
Sold Price $380,000
Property Type Single Family Home
Sub Type Detached
Listing Status Sold
Purchase Type For Sale
Square Footage 2,520 sqft
Price per Sqft $150
Subdivision Buckridge Farms
MLS Listing ID PADE2074622
Sold Date 10/30/24
Style Colonial
Bedrooms 5
Full Baths 3
Half Baths 1
HOA Y/N N
Abv Grd Liv Area 2,520
Originating Board BRIGHT
Year Built 1980
Annual Tax Amount $8,946
Tax Year 2024
Lot Dimensions 75.00 x 200.00
Property Description
If you're looking for a new home in Upper Chichester Township, be sure to add this one to your list! A 5 bedroom, 3.5 bathroom Colonial, this home offers plentiful space over 3 levels. From the foyer entry, you'll be greeted by the sitting room with fireplace centerpiece, followed by the formal dining room with chair rail and modern chandelier. The open kitchen and family room space is the heart of the home with hardwood flooring throughout. Features of the eat-in kitchen include granite countertops, tiled backsplash, ceiling fan, and room for a breakfast table. From the family room, a sliding glass door leads to the sun room with ceiling fan and oodles of windows - a fantastic space to enjoy year-round! The main level also features a bedroom with ensuite full bathroom, complete with an additional sliding glass door entry from the driveway. Head upstairs to find the primary bedroom with electric fireplace - an elegant addition to make your sanctuary extra relaxing! Three more bedrooms and hall bath complete this level. There's also a finished basement - more usable space with versatility to fit your needs. A full bathroom is included with the laundry area. Outside the home, you'll find a spacious paver patio accessible from the sun room, plus a huge backyard. Driveway parking. This home has features galore and tons of space for its next owner to enjoy - don't miss it! Schedule a showing and make your offer today!
Location
State PA
County Delaware
Area Upper Chichester Twp (10409)
Zoning R-2
Rooms
Other Rooms Living Room, Dining Room, Bedroom 2, Bedroom 3, Bedroom 4, Bedroom 5, Kitchen, Family Room, Basement, Bedroom 1, Sun/Florida Room, Bathroom 1, Bathroom 2, Bathroom 3, Half Bath
Basement Fully Finished, Interior Access, Windows
Main Level Bedrooms 1
Interior
Interior Features Bathroom - Stall Shower, Bathroom - Tub Shower, Bathroom - Walk-In Shower, Breakfast Area, Carpet, Ceiling Fan(s), Chair Railings, Crown Moldings, Entry Level Bedroom, Family Room Off Kitchen, Formal/Separate Dining Room, Kitchen - Eat-In, Kitchen - Table Space, Recessed Lighting, Upgraded Countertops, Wood Floors
Hot Water Electric
Heating Baseboard - Electric
Cooling Central A/C
Fireplaces Number 3
Fireplaces Type Electric
Equipment Built-In Microwave, Dishwasher, Oven/Range - Electric
Fireplace Y
Appliance Built-In Microwave, Dishwasher, Oven/Range - Electric
Heat Source Oil
Laundry Basement
Exterior
Exterior Feature Patio(s)
Fence Partially
Water Access N
Roof Type Pitched,Shingle
Accessibility None
Porch Patio(s)
Garage N
Building
Lot Description Front Yard, Landscaping, Rear Yard
Story 2
Foundation Concrete Perimeter
Sewer Public Sewer
Water Public
Architectural Style Colonial
Level or Stories 2
Additional Building Above Grade, Below Grade
New Construction N
Schools
School District Chichester
Others
Senior Community No
Tax ID 09-00-00444-10
Ownership Fee Simple
SqFt Source Assessor
Acceptable Financing Cash, Conventional, FHA
Listing Terms Cash, Conventional, FHA
Financing Cash,Conventional,FHA
Special Listing Condition Standard
Read Less Info
Want to know what your home might be worth? Contact us for a FREE valuation!

Our team is ready to help you sell your home for the highest possible price ASAP

Bought with Lewis Esposito • RE/MAX Preferred - Newtown Square







