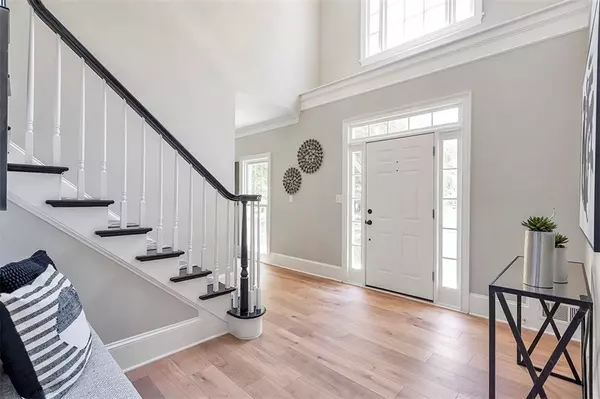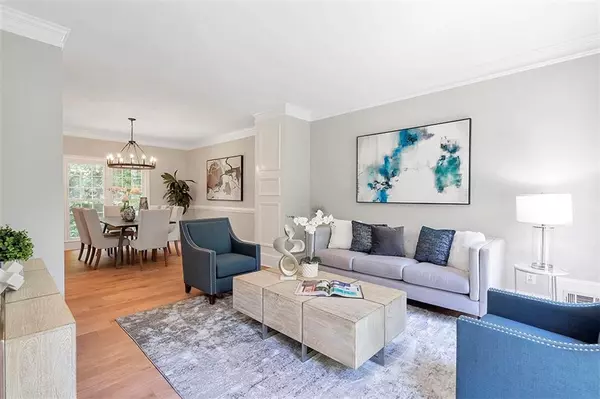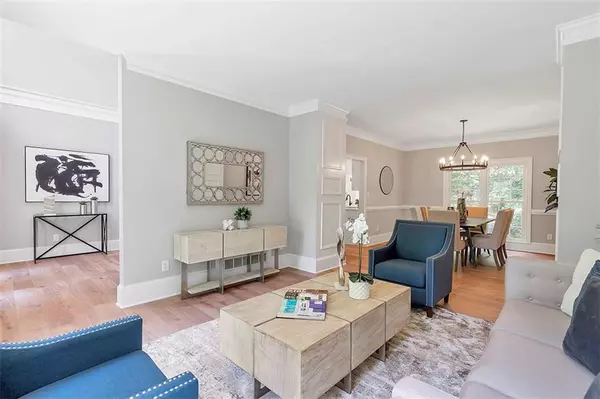$849,000
$849,000
For more information regarding the value of a property, please contact us for a free consultation.
4 Beds
2.5 Baths
4,200 SqFt
SOLD DATE : 10/30/2024
Key Details
Sold Price $849,000
Property Type Single Family Home
Sub Type Single Family Residence
Listing Status Sold
Purchase Type For Sale
Square Footage 4,200 sqft
Price per Sqft $202
Subdivision Crabapple North
MLS Listing ID 7405079
Sold Date 10/30/24
Style Traditional
Bedrooms 4
Full Baths 2
Half Baths 1
Construction Status Resale
HOA Fees $225
HOA Y/N Yes
Originating Board First Multiple Listing Service
Year Built 1993
Annual Tax Amount $1,303
Tax Year 2023
Lot Size 1.000 Acres
Acres 1.0
Property Description
Welcome to 860 Freemanwood Lane!
Indulge in the ultimate lifestyle with this impeccably renovated home nestled within this sought-after community. Set upon a generous acre lot, this expansive 4 bedroom, 2.5 bathroom residence offers a perfect blend of luxury and comfort.
This fully renovated home features new paint (exterior, deck, and all interior), landscaping, new flooring throughout, new vanities, quartz countertops, new tile, new appliances, new lighting, new custom closets, and so much more!
The upgraded kitchen features stunning quartz countertops, a dazzling quartz backsplash, and brand-new appliances. Whether you're a gourmet chef or simply enjoy cooking in style, this kitchen offers it all.
The oversized primary bedroom offers ample room for relaxation and rejuvenation. With its generous size and luxurious finishes, this retreat is the epitome of comfort. Don't miss the additional room off of the primary! This could be used as an office, nursery, gym, sitting area, etc. Three additional spacious bedrooms are also located on the second story.
Relax and unwind in any of the luxurious bathrooms, featuring new vanities, new tile work, and new quartz countertops that cater to both style and functionality. The primary bathroom features a brand new soaking tub and a ton of natural light!
The framed unfinished and stubbed basement presents a blank canvas for future expansion or recreational pursuits, providing ample space for storage, an additional bedroom/bathroom, gym, playroom, home theater, or hobby area – the possibilities are endless.
This large private backyard boasts an oversized deck, garden, and charming playhouse. Whether you're hosting gatherings on the deck, exploring the garden, or enjoying playtime in the playhouse, this outdoor oasis offers endless entertainment possibilities.
LOCATION, LOCATION, LOCATION! With its blend of luxury, comfort, top rated schools, and proximity to Downtown Alpharetta (12 minutes), Crabapple Market (7 minutes), and the Avalon (14 minutes), this residence epitomizes the perfect home centrally located to everything you need! Don't miss the opportunity to live in the most desireable city-and for under 1 Million!
Location
State GA
County Fulton
Lake Name None
Rooms
Bedroom Description Oversized Master,Sitting Room
Other Rooms Shed(s), Storage
Basement Bath/Stubbed, Daylight, Exterior Entry, Full, Unfinished, Walk-Out Access
Dining Room Seats 12+
Interior
Interior Features Double Vanity, Entrance Foyer 2 Story, High Ceilings 10 ft Lower, High Ceilings 10 ft Main, High Ceilings 10 ft Upper, His and Hers Closets, Permanent Attic Stairs, Recessed Lighting, Walk-In Closet(s)
Heating Natural Gas
Cooling Ceiling Fan(s), Central Air
Flooring Carpet, Sustainable, Vinyl
Fireplaces Number 1
Fireplaces Type Brick, Family Room, Gas Starter
Window Features None
Appliance Dishwasher, Disposal, Electric Cooktop, Gas Oven, Gas Water Heater, Refrigerator
Laundry Electric Dryer Hookup, Laundry Room, Main Level, Sink
Exterior
Exterior Feature Garden, Private Yard, Rain Gutters, Storage
Parking Features Garage
Garage Spaces 2.0
Fence None
Pool None
Community Features Curbs, Near Schools, Near Shopping, Near Trails/Greenway
Utilities Available Cable Available, Electricity Available, Natural Gas Available, Phone Available, Water Available
Waterfront Description None
View Rural
Roof Type Composition
Street Surface Asphalt
Accessibility None
Handicap Access None
Porch Deck
Private Pool false
Building
Lot Description Back Yard, Front Yard, Landscaped, Private, Wooded
Story Two
Foundation Block
Sewer Septic Tank
Water Public
Architectural Style Traditional
Level or Stories Two
Structure Type Brick Front,HardiPlank Type
New Construction No
Construction Status Resale
Schools
Elementary Schools Summit Hill
Middle Schools Northwestern
High Schools Milton - Fulton
Others
HOA Fee Include Maintenance Grounds
Senior Community no
Restrictions true
Tax ID 22 413108830174
Special Listing Condition None
Read Less Info
Want to know what your home might be worth? Contact us for a FREE valuation!

Our team is ready to help you sell your home for the highest possible price ASAP

Bought with Redfin Corporation







