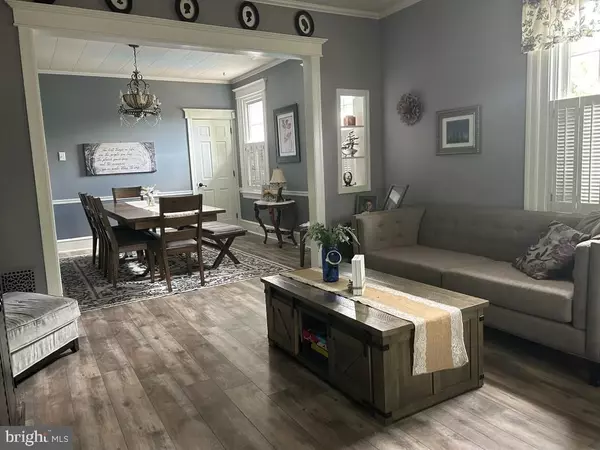$574,900
$574,900
For more information regarding the value of a property, please contact us for a free consultation.
5 Beds
4 Baths
2,794 SqFt
SOLD DATE : 10/31/2024
Key Details
Sold Price $574,900
Property Type Single Family Home
Sub Type Detached
Listing Status Sold
Purchase Type For Sale
Square Footage 2,794 sqft
Price per Sqft $205
Subdivision Torresdale (East)
MLS Listing ID PAPH2384908
Sold Date 10/31/24
Style Straight Thru
Bedrooms 5
Full Baths 3
Half Baths 1
HOA Y/N N
Abv Grd Liv Area 2,794
Originating Board BRIGHT
Year Built 1986
Annual Tax Amount $4,829
Tax Year 2024
Lot Size 10,000 Sqft
Acres 0.23
Lot Dimensions 100.00 x 100.00
Property Description
Welcome to this beautifully renovated 5-bedroom single-family home, nestled in the highly sought-after East Torresdale section of Greater Northeast Philadelphia. Step inside to discover a fully remodeled kitchen, boasting 42" custom cabinets, sleek stainless steel appliances, a stylish tiled backsplash, and modern lighting fixtures that illuminate the space perfectly. The kitchen also features a spacious pantry, ensuring plenty of storage for all your culinary needs.
As you move through the home, you'll find a generously sized family room at the rear, where large windows allow natural light to flood the space. This room opens directly onto an expansive backyard oasis, featuring 3,000 square feet of stamped concrete and hardscaping. The outdoor area is designed for entertainment, with two exterior decks perfect for lounging or dining al fresco. Additionally, there's a stunning inground pool—ideal for both relaxation and hosting guests.
The second floor offers a luxurious master suite, complete with high ceilings, a his-and-hers walk-in closet, and a private master bathroom. The additional bedrooms are spacious and filled with natural light, offering comfort for family or guests.
The basement is a true retreat, perfect for a man cave, featuring a custom-built bar, a cozy sitting area, and a convenient half-bath. Whether you're hosting a game night or just relaxing, this space has everything you need.
On the first floor, there's a bonus room that's currently set up as a home office, providing the perfect spot for working from home. The property also includes a detached garage, offering extra parking space and storage.
In the yard, you'll find a shed that's currently being used as a gym, adding to the home's versatility. The walkable attic provides even more storage options or the potential for future expansion. The family room also features a charming wood-burning stove, adding warmth and character to the home.
This is more than just a house; it's a place where you can create lasting memories. Make it your home today!
Location
State PA
County Philadelphia
Area 19114 (19114)
Zoning RSA3
Rooms
Basement Fully Finished
Main Level Bedrooms 1
Interior
Hot Water Natural Gas
Heating Forced Air
Cooling Central A/C
Fireplace N
Heat Source Natural Gas
Exterior
Parking Features Garage - Front Entry
Garage Spaces 3.0
Water Access N
Accessibility 2+ Access Exits
Total Parking Spaces 3
Garage Y
Building
Story 2
Foundation Brick/Mortar
Sewer Private Sewer
Water Public
Architectural Style Straight Thru
Level or Stories 2
Additional Building Above Grade, Below Grade
New Construction N
Schools
School District The School District Of Philadelphia
Others
Senior Community No
Tax ID 652227810
Ownership Fee Simple
SqFt Source Assessor
Special Listing Condition Standard
Read Less Info
Want to know what your home might be worth? Contact us for a FREE valuation!

Our team is ready to help you sell your home for the highest possible price ASAP

Bought with Sandra Rodriguez • DiPentino Real Estate







