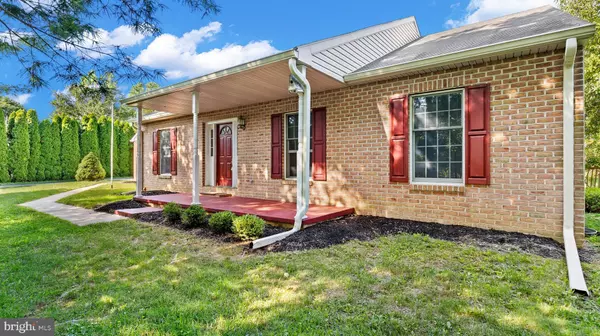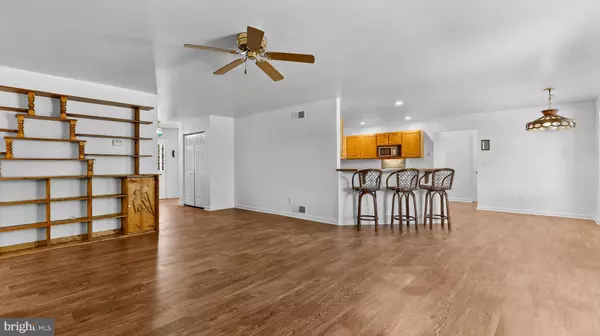$405,000
$420,000
3.6%For more information regarding the value of a property, please contact us for a free consultation.
3 Beds
3 Baths
2,323 SqFt
SOLD DATE : 11/01/2024
Key Details
Sold Price $405,000
Property Type Single Family Home
Sub Type Detached
Listing Status Sold
Purchase Type For Sale
Square Footage 2,323 sqft
Price per Sqft $174
Subdivision Waterford
MLS Listing ID PAYK2067238
Sold Date 11/01/24
Style Colonial
Bedrooms 3
Full Baths 2
Half Baths 1
HOA Y/N N
Abv Grd Liv Area 2,323
Originating Board BRIGHT
Year Built 1998
Annual Tax Amount $7,166
Tax Year 2024
Lot Size 1.800 Acres
Acres 1.8
Property Description
Welcome to 2576 Cape Horn Rd, Red Lion, PA 17356—a beautifully updated 3-bedroom, 2.5-bathroom ranch home nestled on a spacious 1.8-acre lot. Freshly painted and new flooring, this home features an open floor plan, a spacious kitchen, and a formal dining room just off the kitchen, perfect for entertaining. There's also an office/den, ideal for working from home. The primary bedroom offers a comfortable retreat with a huge primary bathroom for added luxury. The high-ceilinged, waterproofed basement provides excellent potential for additional living space. Enjoy the convenience of central air, and step outside to a spacious deck that leads to a brand-new patio, ideal for entertaining in the private backyard. The oversized garage offers ample storage or workshop space. Conveniently located near local shops, dining, and schools, this move-in-ready home perfectly balances modern updates with a fantastic location. Don't miss your chance to make this wonderful home your own!
Location
State PA
County York
Area York Twp (15254)
Zoning RESIDENTIAL
Rooms
Other Rooms Dining Room, Bedroom 2, Bedroom 3, Kitchen, Family Room, Bathroom 1
Basement Full, Poured Concrete
Main Level Bedrooms 3
Interior
Interior Features Formal/Separate Dining Room, Dining Area, Breakfast Area
Hot Water Natural Gas
Heating Forced Air
Cooling Central A/C
Fireplaces Number 1
Equipment Dishwasher, Built-In Microwave, Oven - Single
Fireplace Y
Window Features Insulated
Appliance Dishwasher, Built-In Microwave, Oven - Single
Heat Source Natural Gas
Exterior
Exterior Feature Deck(s)
Parking Features Garage Door Opener
Garage Spaces 2.0
Water Access N
Roof Type Shingle,Asphalt
Accessibility None
Porch Deck(s)
Attached Garage 2
Total Parking Spaces 2
Garage Y
Building
Lot Description Level
Story 1
Foundation Concrete Perimeter
Sewer Public Sewer
Water Public
Architectural Style Colonial
Level or Stories 1
Additional Building Above Grade, Below Grade
New Construction N
Schools
School District Dallastown Area
Others
Senior Community No
Tax ID 54-000-41-0001-D0-00000
Ownership Fee Simple
SqFt Source Estimated
Security Features Smoke Detector
Acceptable Financing Conventional
Listing Terms Conventional
Financing Conventional
Special Listing Condition Standard
Read Less Info
Want to know what your home might be worth? Contact us for a FREE valuation!

Our team is ready to help you sell your home for the highest possible price ASAP

Bought with Kettybel Velazquez-Diaz • Realty One Group Generations







