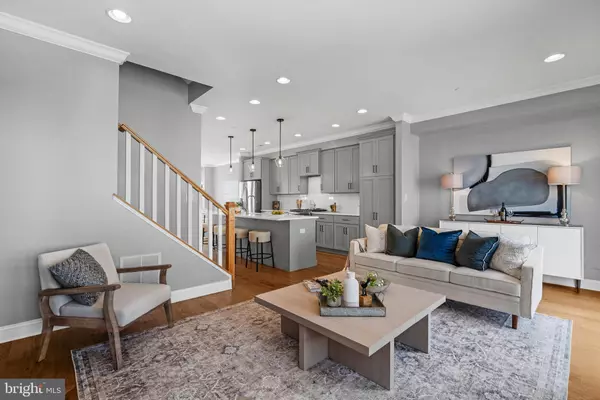$715,000
$735,000
2.7%For more information regarding the value of a property, please contact us for a free consultation.
5 Beds
5 Baths
2,657 SqFt
SOLD DATE : 11/01/2024
Key Details
Sold Price $715,000
Property Type Townhouse
Sub Type Interior Row/Townhouse
Listing Status Sold
Purchase Type For Sale
Square Footage 2,657 sqft
Price per Sqft $269
Subdivision None Available
MLS Listing ID PADE2071644
Sold Date 11/01/24
Style Colonial,Georgian,Transitional
Bedrooms 5
Full Baths 3
Half Baths 2
HOA Fees $280/mo
HOA Y/N Y
Abv Grd Liv Area 2,657
Originating Board BRIGHT
Year Built 2018
Annual Tax Amount $12,648
Tax Year 2023
Lot Size 871 Sqft
Acres 0.02
Lot Dimensions 0.00 x 0.00
Property Description
Located in Media Borough, renowned for its vibrant community and named one of the Top 50 Places to Live in the US by Money Magazine, this six year old townhome is in impeccable condition and offers spacious sunlit living spaces. Large windows fill the home with natural light, creating a warm and inviting atmosphere. The expansive kitchen includes a generous kitchen island, ideal for cooking, entertaining and gathering. Features include soft close shaker cabinetry with crown molding, quartz countertops and stainless steel appliances. The high end finishes and smart storage solutions make this Kitchen a chef's dream. The Living Room is warmed by a gas fireplace and has patio doors to a private deck where you can watch the sunset over the trees. Adding to the generous living space is a Lower Level Family Room perfect for casual gatherings. Versatility abounds in the private areas of the home with 5 generously sized bedrooms. The flexibility makes this townhouse ideal for those working from home, yet still provides plenty of private areas. Here you have everything that you need to enjoy life with modern and beautifully designed bathrooms, ingeniously designed closets providing abundant storage and laundry facilities conveniently located near the bedrooms. The two car garage, a rare find in Media Borough, is topped by a deck providing a private package drop area. With a walking score of 96, Media is a “walker's paradise” and this home is only steps away from cafes, restaurants, farmer's market, Trader Joe's and more. Don't miss this opportunity to make this house, in the high performing Rose Tree Media School District, your forever home. Convenient to major highways (I-476, I-95), Philadelphia International Airport, Media Train Station (regional rail) and Center City Philadelphia–call for your private showing today!
Location
State PA
County Delaware
Area Media Boro (10426)
Zoning HBO
Direction Southeast
Rooms
Other Rooms Living Room, Dining Room, Primary Bedroom, Bedroom 2, Bedroom 3, Bedroom 4, Bedroom 5, Kitchen, Family Room, Other
Interior
Hot Water Natural Gas
Cooling Central A/C
Fireplaces Number 1
Fireplace Y
Heat Source Natural Gas
Exterior
Exterior Feature Deck(s)
Parking Features Garage - Rear Entry, Additional Storage Area, Inside Access, Garage Door Opener
Garage Spaces 2.0
Utilities Available Cable TV, Electric Available, Natural Gas Available, Sewer Available
Water Access N
Accessibility None
Porch Deck(s)
Attached Garage 2
Total Parking Spaces 2
Garage Y
Building
Story 4
Foundation Slab
Sewer Public Sewer
Water Public
Architectural Style Colonial, Georgian, Transitional
Level or Stories 4
Additional Building Above Grade, Below Grade
New Construction N
Schools
Elementary Schools Media
Middle Schools Springton Lake
High Schools Penncrest
School District Rose Tree Media
Others
Pets Allowed Y
HOA Fee Include Common Area Maintenance,Lawn Maintenance,Road Maintenance,Sewer,Snow Removal,Trash,Water
Senior Community No
Tax ID 26-00-01796-02
Ownership Fee Simple
SqFt Source Assessor
Acceptable Financing Cash, Conventional
Horse Property N
Listing Terms Cash, Conventional
Financing Cash,Conventional
Special Listing Condition Standard
Pets Allowed Cats OK, Dogs OK
Read Less Info
Want to know what your home might be worth? Contact us for a FREE valuation!

Our team is ready to help you sell your home for the highest possible price ASAP

Bought with Sean M. Elstone • Keller Williams Main Line







