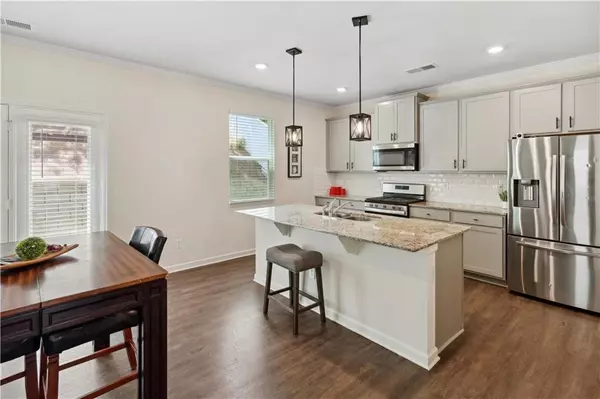$355,000
$355,000
For more information regarding the value of a property, please contact us for a free consultation.
4 Beds
2.5 Baths
2,556 SqFt
SOLD DATE : 10/30/2024
Key Details
Sold Price $355,000
Property Type Single Family Home
Sub Type Single Family Residence
Listing Status Sold
Purchase Type For Sale
Square Footage 2,556 sqft
Price per Sqft $138
Subdivision Enclave At Durham Lakes
MLS Listing ID 7451805
Sold Date 10/30/24
Style Traditional
Bedrooms 4
Full Baths 2
Half Baths 1
Construction Status Resale
HOA Fees $925
HOA Y/N Yes
Originating Board First Multiple Listing Service
Year Built 2021
Annual Tax Amount $2,367
Tax Year 2023
Lot Size 7,405 Sqft
Acres 0.17
Property Description
Step into this move-in-ready Craftsman-style home located in the desirable Enclave at Durham Lakes on a tranquil cul-de-sac. The home boasts an open-concept floor plan, featuring 4 spacious and sunlit bedrooms, 2.5 bathrooms, and elegant hardwood flooring on the main level. The kitchen, equipped with stone countertops and stainless steel appliances, opens up to the inviting living space with a cozy gas fireplace, perfect for chilly evenings. An extra versatile room downstairs can serve as a sophisticated home office or an elegant formal dining room. Enjoy the beautifully landscaped, private 2-level backyard with serene shaded nature spaces. The home also includes a 2-car garage and an oversized owner's suite with a separate garden tub, tile shower, his and her sinks, and attractive tile floors. This charming home combines modern comforts with timeless appeal. The community amenities are exceptional, featuring a golf course, pool, clubhouse, playground, tennis court, and basketball court, providing endless recreational opportunities. Don't miss the chance to move-in ready home and enjoy the pinnacle of modern luxury living. Conveniently close to the airport, highway, shopping, and restaurants.
Location
State GA
County Fulton
Lake Name None
Rooms
Bedroom Description Oversized Master
Other Rooms Pergola
Basement None
Dining Room None
Interior
Interior Features Crown Molding, Double Vanity, Walk-In Closet(s)
Heating Central, Natural Gas
Cooling Ceiling Fan(s), Central Air, Electric
Flooring Carpet, Ceramic Tile, Hardwood, Vinyl
Fireplaces Number 1
Fireplaces Type Gas Log, Living Room
Window Features Double Pane Windows
Appliance Dishwasher, Disposal, Gas Oven, Gas Range, Gas Water Heater, Microwave, Refrigerator, Self Cleaning Oven
Laundry Laundry Room, Upper Level, Other
Exterior
Exterior Feature Rain Gutters
Parking Features Driveway, Garage, Garage Door Opener, Garage Faces Front
Garage Spaces 2.0
Fence None
Pool None
Community Features Clubhouse, Golf, Homeowners Assoc, Near Schools, Playground, Sidewalks
Utilities Available Cable Available, Electricity Available, Natural Gas Available
Waterfront Description None
View Trees/Woods
Roof Type Shingle
Street Surface Asphalt
Accessibility Accessible Electrical and Environmental Controls
Handicap Access Accessible Electrical and Environmental Controls
Porch Front Porch, Patio
Total Parking Spaces 2
Private Pool false
Building
Lot Description Back Yard, Cul-De-Sac, Front Yard
Story Two
Foundation Slab
Sewer Public Sewer
Water Public
Architectural Style Traditional
Level or Stories Two
Structure Type Stucco
New Construction No
Construction Status Resale
Schools
Elementary Schools E.C. West
Middle Schools Bear Creek - Fulton
High Schools Creekside
Others
Senior Community no
Restrictions true
Tax ID 07 170001524749
Special Listing Condition None
Read Less Info
Want to know what your home might be worth? Contact us for a FREE valuation!

Our team is ready to help you sell your home for the highest possible price ASAP

Bought with Gari & Gari Realty







