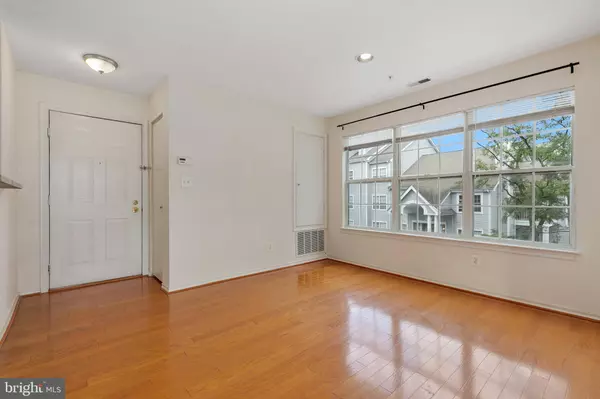$219,000
$219,000
For more information regarding the value of a property, please contact us for a free consultation.
2 Beds
2 Baths
903 SqFt
SOLD DATE : 11/05/2024
Key Details
Sold Price $219,000
Property Type Condo
Sub Type Condo/Co-op
Listing Status Sold
Purchase Type For Sale
Square Footage 903 sqft
Price per Sqft $242
Subdivision Breckenridge
MLS Listing ID MDMC2147128
Sold Date 11/05/24
Style Colonial
Bedrooms 2
Full Baths 2
Condo Fees $583/mo
HOA Y/N N
Abv Grd Liv Area 903
Originating Board BRIGHT
Year Built 1988
Annual Tax Amount $1,559
Tax Year 2024
Property Description
*** WELCOME HOME! Open House - Sunday, October 27, 1-3pm! ***
Nestled in the sought-after Breckenridge cluster of Montgomery Village, this stunning second-floor corner unit boasts sweeping panoramic views through large windows, filling the space with natural light. Enjoy the charm of vaulted ceilings and a cozy wood-burning fireplace, perfect for relaxing evenings. The gleaming hardwood floors and a beautifully designed open kitchen, featuring granite countertops and stainless appliances (new range Sept 2024), create a modern yet inviting atmosphere. The home offers two spacious, bright bedrooms with modern baths, including a walk-in closet for ample storage. Convenience is key with an in-unit washer and dryer. Just moments away from popular spots like Costco, Sam's Club, HMart, and the diverse dining and shopping options at Montgomery Village Plaza. The Breckenridge community offers fantastic amenities right outside your door—the management office, private access to the community pool, tennis courts, picnic area and recreation facilities. With water usage included in the condo fee, a dedicated storage unit and seating area outside your unit door, assigned parking space #235, this home provides both comfort and convenience. Plenty of public transportation adjacent to the community entrance. Don't miss out on this exceptional opportunity—schedule your private showing today!
Location
State MD
County Montgomery
Zoning TS
Rooms
Main Level Bedrooms 2
Interior
Interior Features Combination Dining/Living, Combination Kitchen/Dining, Combination Kitchen/Living, Dining Area, Entry Level Bedroom, Flat, Floor Plan - Open, Primary Bath(s), Walk-in Closet(s), Bathroom - Tub Shower, Ceiling Fan(s), Kitchen - Gourmet, Sprinkler System, Upgraded Countertops, Wood Floors
Hot Water Electric
Heating Central
Cooling Central A/C, Ceiling Fan(s)
Flooring Ceramic Tile, Hardwood, Laminate Plank
Fireplaces Number 1
Fireplaces Type Mantel(s), Marble, Screen, Wood
Equipment Stove, Microwave, Refrigerator, Disposal, Dishwasher, Dryer, Washer
Fireplace Y
Appliance Stove, Microwave, Refrigerator, Disposal, Dishwasher, Dryer, Washer
Heat Source Electric
Laundry Dryer In Unit, Washer In Unit
Exterior
Parking On Site 1
Amenities Available Picnic Area, Pool - Outdoor, Reserved/Assigned Parking, Swimming Pool
Water Access N
View Courtyard, Panoramic
Accessibility None
Garage N
Building
Lot Description Backs - Open Common Area, Corner, Cul-de-sac, No Thru Street, Private
Story 1
Unit Features Garden 1 - 4 Floors
Sewer Public Sewer
Water Public
Architectural Style Colonial
Level or Stories 1
Additional Building Above Grade, Below Grade
Structure Type Vaulted Ceilings
New Construction N
Schools
School District Montgomery County Public Schools
Others
Pets Allowed Y
HOA Fee Include Ext Bldg Maint,Pool(s),Snow Removal,Water,Recreation Facility
Senior Community No
Tax ID 160903555547
Ownership Fee Simple
Security Features Smoke Detector,Sprinkler System - Indoor
Acceptable Financing Cash, Conventional, VA
Listing Terms Cash, Conventional, VA
Financing Cash,Conventional,VA
Special Listing Condition Standard
Pets Allowed Number Limit, Dogs OK
Read Less Info
Want to know what your home might be worth? Contact us for a FREE valuation!

Our team is ready to help you sell your home for the highest possible price ASAP

Bought with Donna Delour • Taylor Properties







