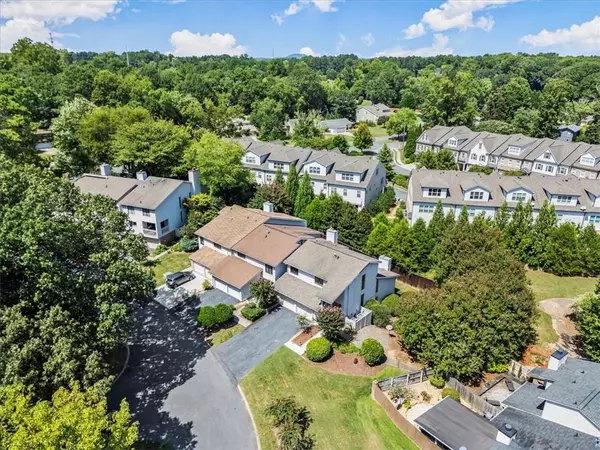$490,000
$494,900
1.0%For more information regarding the value of a property, please contact us for a free consultation.
3 Beds
2.5 Baths
2,192 SqFt
SOLD DATE : 11/06/2024
Key Details
Sold Price $490,000
Property Type Townhouse
Sub Type Townhouse
Listing Status Sold
Purchase Type For Sale
Square Footage 2,192 sqft
Price per Sqft $223
Subdivision Pinecrest At Indian Hills
MLS Listing ID 7454344
Sold Date 11/06/24
Style Townhouse
Bedrooms 3
Full Baths 2
Half Baths 1
Construction Status Resale
HOA Fees $225
HOA Y/N Yes
Originating Board First Multiple Listing Service
Year Built 1978
Annual Tax Amount $716
Tax Year 2023
Lot Size 1,646 Sqft
Acres 0.0378
Property Description
**BACK ON THE MARKET THROUGH NO FAULT OF THE SELLER**Charming Renovated End Unit Townhome – Move-in Ready!** Step into this beautifully updated 3-bedroom, 2.5-bathroom end unit townhome, where modern elegance meets comfort. From the moment you enter, you'll be captivated by the open floor plan and luxurious bamboo hardwood floors that flow throughout the home, complemented by sleek tile in the kitchen and living areas. The heart of the home, the kitchen, has been fully renovated with high-end finishes, perfect for culinary enthusiasts and entertainers alike. Both full bathrooms have also been completely remodeled, offering a spa-like retreat. The seller has spared no detail in making this home shine, including the installation of plantation shutters, giving each room a polished and refined touch. Enjoy the peace of mind that comes with a recently serviced HVAC system (June 2024) and an architectural roof designed for durability. This home is complete with a quite rear patio offering a relaxing outdoor space. This meticulously cared-for property is move-in ready and waiting for you to call it home. Schedule your showing today – this gem won't last long!
Location
State GA
County Cobb
Lake Name None
Rooms
Bedroom Description Master on Main
Other Rooms None
Basement None
Main Level Bedrooms 1
Dining Room Open Concept
Interior
Interior Features Beamed Ceilings, Bookcases, Double Vanity, Entrance Foyer, Walk-In Closet(s)
Heating Central
Cooling Central Air
Flooring Bamboo, Ceramic Tile
Fireplaces Number 1
Fireplaces Type Brick, Gas Starter, Living Room
Window Features Shutters,Window Treatments
Appliance Dishwasher, Disposal, Electric Range, Gas Water Heater, Microwave, Range Hood
Laundry Laundry Closet, Laundry Room
Exterior
Exterior Feature Balcony, Lighting, Rain Gutters
Parking Features Attached, Driveway, Garage, Garage Door Opener, Garage Faces Front
Garage Spaces 2.0
Fence None
Pool None
Community Features Clubhouse, Country Club, Golf, Homeowners Assoc, Pool, Street Lights, Tennis Court(s)
Utilities Available Electricity Available, Natural Gas Available, Sewer Available, Underground Utilities, Water Available
Waterfront Description None
View Trees/Woods
Roof Type Composition,Ridge Vents,Shingle
Street Surface Asphalt,Paved
Accessibility Accessible Closets, Accessible Bedroom, Central Living Area, Common Area, Accessible Doors, Accessible Entrance, Accessible Hallway(s), Accessible Kitchen
Handicap Access Accessible Closets, Accessible Bedroom, Central Living Area, Common Area, Accessible Doors, Accessible Entrance, Accessible Hallway(s), Accessible Kitchen
Porch Covered, Deck, Patio, Rear Porch
Total Parking Spaces 4
Private Pool false
Building
Lot Description Back Yard, Corner Lot, Cul-De-Sac, Front Yard, Landscaped, Level
Story Three Or More
Foundation Concrete Perimeter
Sewer Public Sewer
Water Public
Architectural Style Townhouse
Level or Stories Three Or More
Structure Type Vinyl Siding
New Construction No
Construction Status Resale
Schools
Elementary Schools East Side
Middle Schools Dickerson
High Schools Walton
Others
HOA Fee Include Maintenance Grounds,Maintenance Structure,Pest Control,Termite,Trash
Senior Community no
Restrictions true
Tax ID 16097600480
Ownership Fee Simple
Acceptable Financing Cash, Conventional, FHA, VA Loan
Listing Terms Cash, Conventional, FHA, VA Loan
Financing yes
Special Listing Condition None
Read Less Info
Want to know what your home might be worth? Contact us for a FREE valuation!

Our team is ready to help you sell your home for the highest possible price ASAP

Bought with NDI Maxim Residential







