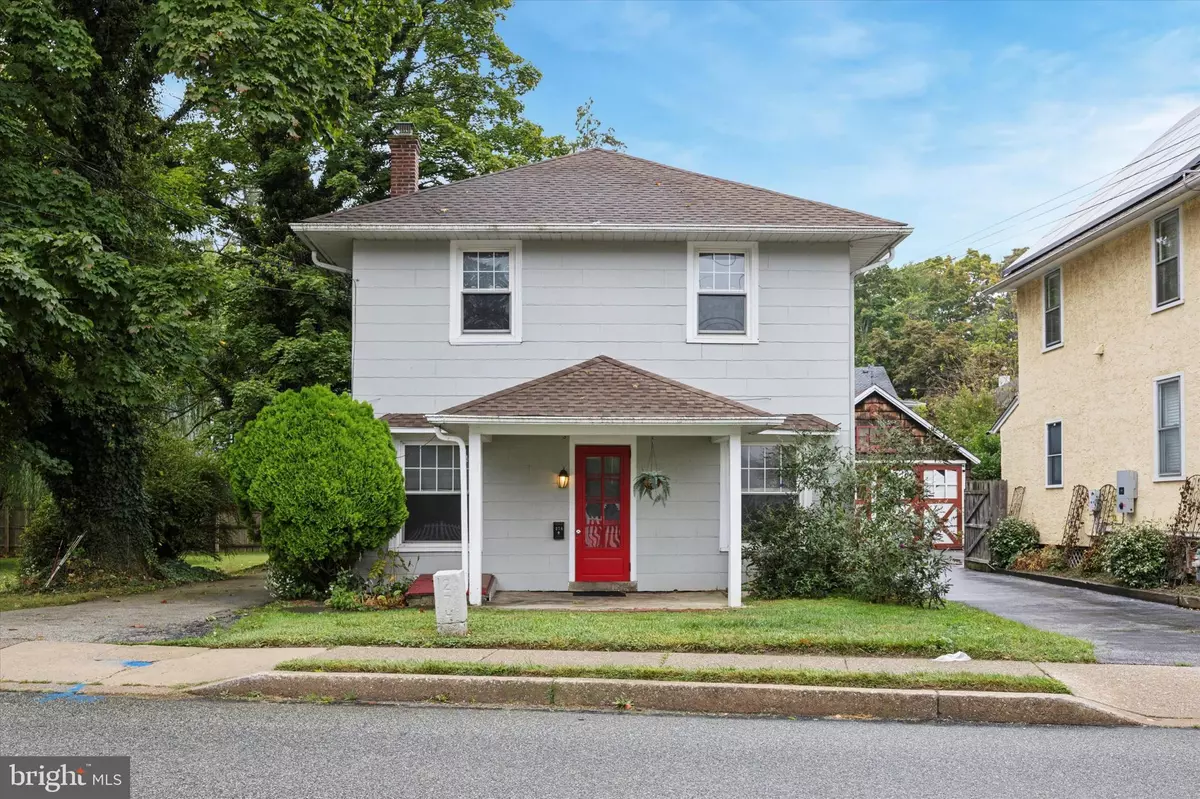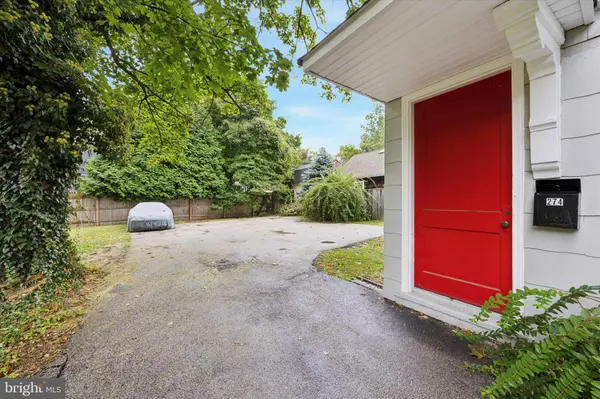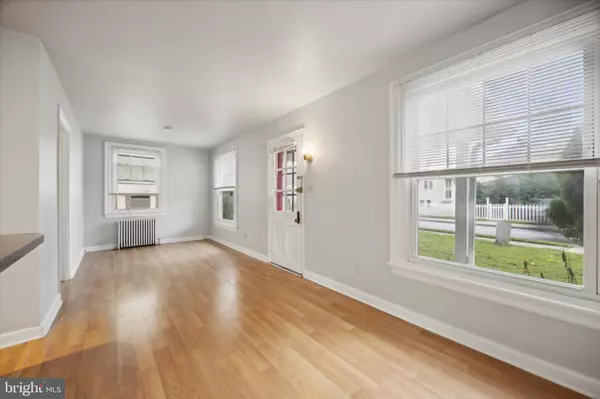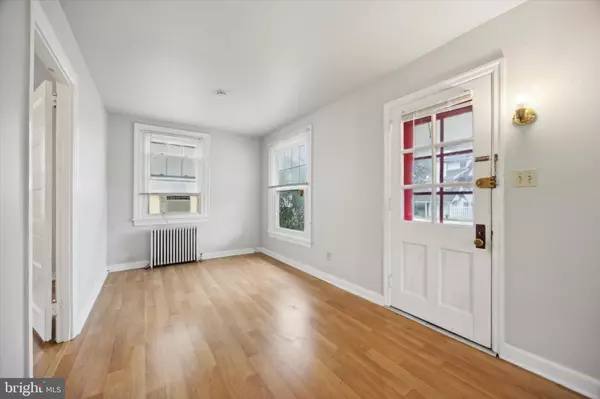$465,000
$425,000
9.4%For more information regarding the value of a property, please contact us for a free consultation.
1,600 SqFt
SOLD DATE : 11/07/2024
Key Details
Sold Price $465,000
Property Type Multi-Family
Sub Type Detached
Listing Status Sold
Purchase Type For Sale
Square Footage 1,600 sqft
Price per Sqft $290
MLS Listing ID PACT2074884
Sold Date 11/07/24
Style Colonial,Traditional
Abv Grd Liv Area 1,600
Originating Board BRIGHT
Year Built 1910
Annual Tax Amount $5,179
Tax Year 2023
Lot Size 4,182 Sqft
Acres 0.1
Lot Dimensions 0.00 x 0.00
Property Description
Fantastic investment opportunity on the Main Line! Send your children to T/E School District, walk just 6 minutes to the Strafford train station, drive just 4 minutes to downtown Wayne, close to Whole Foods and Devon Yard, and on top of all that you're just minutes from King of Prussia. This two-story home features 2 rental units; the 1st Floor Unit features 2 Bedrooms, Living Room, Dining Area, Kitchen and Full Bathroom with tile flooring. The main living area has wood laminate flooring and large windows contributing to the light and bright atmosphere. The 2nd Floor Unit has a separate side entrance with walk up to a Foyer Entry, large Kitchen with Dishwasher and eat-in area, Living Room, Office, Bedroom, and Bathroom. Beautiful hardwood flooring, tall baseboard, crown molding, and ample windows for air flow and light. Both Units are equipped with a stacked Washer & Dryer. First floor unit is currently vacant and would make for a terrific "househack" opportunity. Live in the first floor, rent the second floor and pay far less than you would to otherwise live in Wayne and specifically TE School District. Really a wonderful opportunity for an investor or owner occupant. Schedule your showing now!
Location
State PA
County Chester
Area Tredyffrin Twp (10343)
Zoning R20
Rooms
Basement Partial
Interior
Interior Features Bathroom - Tub Shower, Crown Moldings
Hot Water Natural Gas
Heating Hot Water
Cooling Wall Unit
Flooring Hardwood, Laminated, Tile/Brick, Vinyl
Equipment Dishwasher, Oven/Range - Electric, Refrigerator, Washer/Dryer Stacked
Fireplace N
Window Features Double Hung,Casement
Appliance Dishwasher, Oven/Range - Electric, Refrigerator, Washer/Dryer Stacked
Heat Source Natural Gas
Exterior
Garage Spaces 8.0
Water Access N
Accessibility None
Total Parking Spaces 8
Garage N
Building
Foundation Crawl Space
Sewer Public Sewer
Water Public
Architectural Style Colonial, Traditional
Additional Building Above Grade, Below Grade
New Construction N
Schools
Elementary Schools Devon
Middle Schools T E Middle
High Schools Conestoga
School District Tredyffrin-Easttown
Others
Tax ID 43-11B-0263
Ownership Fee Simple
SqFt Source Assessor
Security Features Carbon Monoxide Detector(s),Smoke Detector
Acceptable Financing Cash, Conventional, FHA, VA
Listing Terms Cash, Conventional, FHA, VA
Financing Cash,Conventional,FHA,VA
Special Listing Condition Standard
Read Less Info
Want to know what your home might be worth? Contact us for a FREE valuation!

Our team is ready to help you sell your home for the highest possible price ASAP

Bought with Andrew M Kraft • Springer Realty Group
GET MORE INFORMATION








