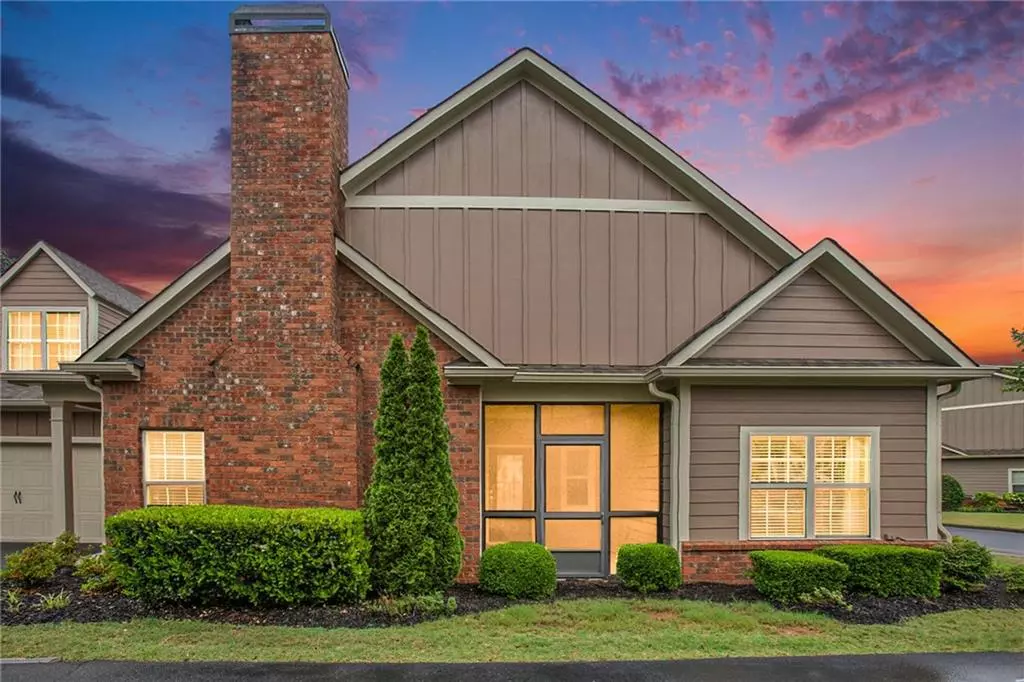$460,000
$460,000
For more information regarding the value of a property, please contact us for a free consultation.
4 Beds
3 Baths
2,388 SqFt
SOLD DATE : 11/08/2024
Key Details
Sold Price $460,000
Property Type Condo
Sub Type Condominium
Listing Status Sold
Purchase Type For Sale
Square Footage 2,388 sqft
Price per Sqft $192
Subdivision The Village At Kendrick Farm
MLS Listing ID 7380105
Sold Date 11/08/24
Style Cluster Home,Garden (1 Level),Traditional
Bedrooms 4
Full Baths 3
Construction Status Resale
HOA Fees $325
HOA Y/N Yes
Originating Board First Multiple Listing Service
Year Built 2013
Annual Tax Amount $928
Tax Year 2023
Lot Size 2,178 Sqft
Acres 0.05
Property Description
Welcome to this maintenance free, spacious 4-bedroom, 3-bath condo in the highly sought-after 55+ gated community in East Cobb's Village At Kendrick Farm. Built in 2013 by Terranova Group, this well-maintained unit boasts an open floor plan with beautiful hardwood floors, 10+ foot ceilings, and a well-thought-out space plan offering tons of storage and natural light. The home features a recently built bonus bedroom and bath upstairs, perfect for use as a guest room, office, art studio, or caregiver accommodations. Additionally, the home has been freshly painted and just had carpet replaced. Perfect condition!
The kitchen is equipped with modern stainless steel appliances and plenty of counter space, perfect for entertaining. The primary suite offers a spacious walk-in closet and an en-suite bath with a double vanity, zero entry walk-in shower and spa like soaking tub. Enjoy the outdoors in your private screened-in patio. And the convenience of a two-car garage with beautiful epoxied floors.
The active and friendly community offers a vibrant social calendar with dinners, brunches, card games, and more. Residents can also enjoy the furnished pavilion with a fireplace, perfect for gatherings and relaxation. Conveniently located near great shopping, hospitals, and interstates, this condo offers both comfort and convenience. "Lock and Leave" lifestyle. HOA covers exterior maintenance, grounds maintenance, common amenities, water, sewer, trash, termite bond, roads, gate, and more... Don't miss the opportunity to be part of this desirable neighborhood! Recent price improvement.
Location
State GA
County Cobb
Lake Name None
Rooms
Bedroom Description Master on Main,Roommate Floor Plan,Split Bedroom Plan
Other Rooms None
Basement None
Main Level Bedrooms 3
Dining Room Dining L, Open Concept
Interior
Interior Features Cathedral Ceiling(s), Double Vanity, Entrance Foyer, High Ceilings 10 ft Main, High Speed Internet, Permanent Attic Stairs, Recessed Lighting, Tray Ceiling(s), Walk-In Closet(s)
Heating Central, Zoned
Cooling Ceiling Fan(s), Central Air
Flooring Carpet, Ceramic Tile, Hardwood
Fireplaces Number 1
Fireplaces Type Factory Built, Gas Log
Window Features Insulated Windows,Window Treatments
Appliance Dishwasher, Disposal, Gas Range, Gas Water Heater, Microwave, Refrigerator
Laundry Laundry Room, Main Level
Exterior
Exterior Feature Private Entrance, Rain Gutters, Rear Stairs
Parking Features Attached, Driveway, Garage, Garage Door Opener, Kitchen Level
Garage Spaces 2.0
Fence None
Pool None
Community Features None
Utilities Available Cable Available, Electricity Available, Natural Gas Available, Phone Available, Sewer Available, Water Available
Waterfront Description None
View Other
Roof Type Composition,Ridge Vents,Shingle
Street Surface Asphalt
Accessibility Accessible Closets, Central Living Area, Common Area, Accessible Doors, Accessible Entrance, Accessible Full Bath, Accessible Hallway(s), Accessible Kitchen, Accessible Washer/Dryer
Handicap Access Accessible Closets, Central Living Area, Common Area, Accessible Doors, Accessible Entrance, Accessible Full Bath, Accessible Hallway(s), Accessible Kitchen, Accessible Washer/Dryer
Porch Covered, Screened, Side Porch
Private Pool false
Building
Lot Description Cul-De-Sac, Front Yard, Landscaped, Level
Story Two
Foundation Slab
Sewer Public Sewer
Water Public
Architectural Style Cluster Home, Garden (1 Level), Traditional
Level or Stories Two
Structure Type Brick,HardiPlank Type
New Construction No
Construction Status Resale
Schools
Elementary Schools Bells Ferry
Middle Schools Daniell
High Schools Sprayberry
Others
HOA Fee Include Insurance,Maintenance Grounds,Maintenance Structure,Reserve Fund,Security,Sewer,Termite,Trash,Water
Senior Community no
Restrictions true
Tax ID 16064100930
Ownership Fee Simple
Acceptable Financing 1031 Exchange, Cash, Conventional, VA Loan
Listing Terms 1031 Exchange, Cash, Conventional, VA Loan
Financing no
Special Listing Condition None
Read Less Info
Want to know what your home might be worth? Contact us for a FREE valuation!

Our team is ready to help you sell your home for the highest possible price ASAP

Bought with Atlanta Communities


