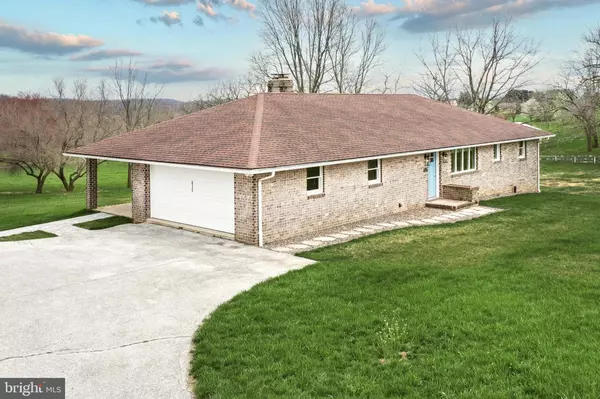$500,000
$525,000
4.8%For more information regarding the value of a property, please contact us for a free consultation.
5 Beds
2 Baths
3,259 SqFt
SOLD DATE : 11/08/2024
Key Details
Sold Price $500,000
Property Type Single Family Home
Sub Type Detached
Listing Status Sold
Purchase Type For Sale
Square Footage 3,259 sqft
Price per Sqft $153
Subdivision Dallastown
MLS Listing ID PAYK2059964
Sold Date 11/08/24
Style Ranch/Rambler
Bedrooms 5
Full Baths 2
HOA Y/N N
Abv Grd Liv Area 1,705
Originating Board BRIGHT
Year Built 1981
Annual Tax Amount $5,682
Tax Year 2024
Lot Size 1.000 Acres
Acres 1.0
Property Description
Don't miss this rare opportunity to own a stunning, superbly renovated brick home centered on a level 1 acre parcel with panoramic country views in Dallastown School District! The handsomely appointed Rancher has been upgraded inside and out with the finest taste and an attention to detail immediately evident as you step through the door. Offering 2 finished levels with a total of 5 bedrooms and 2 full baths, the contemporary layout provides an open feel and flow that can gracefully accommodate a variety of living arrangements. The main floor is fully equipped for one-level living, with both front and side entrances, convenient laundry/mud room, generous living room, exceptional oversized quartz and tile kitchen with superior grade appliances, including double oven and beverage chiller, large island and breakfast bar, and adjacent dining room with covered patio access and perfect views of the surrounding landscape. 3 large main level bedrooms enjoy ample closet space and a brand new custom tile bath with quartz vanity, deluxe walk-in shower and built-in storage. The fantastic daylight lower level is perfect for extended family or guests, comprising a huge family room with exposed brick accent walls and mantle with built-ins, electric stove and flue for wood stove, numerous windows, kitchenette and wet bar area with slider to the rear patio, a second palatial custom tile bath and two additional bedrooms, one with a private slider to the patio overlooking picturesque scenery, ornamental blooms and vast verdant lawn ready to host your outdoor plans. Abundant natural light is supplemented throughout the home with LED recessed lighting. New HVAC system, whole house water filtration system, reverse osmosis drinking water dispenser, and tankless hot water heater ensure every comfort. The 440 sqft. 2-car garage includes workshop area, and is supplemented by a broad paved driveway parking area. Every detail has been carefully addressed in this better-than-new home! The location is equally enticing, just outside of town but within blocks of schools, restaurants and local shopping, and moments to time-saving commuter routes. Your only care will be arranging your furniture and scheduling your housewarming party when you make this delightful residence your own. Welcome home!
Location
State PA
County York
Area York Twp (15254)
Zoning RM
Direction Northwest
Rooms
Other Rooms Living Room, Dining Room, Primary Bedroom, Bedroom 2, Bedroom 3, Bedroom 4, Bedroom 5, Kitchen, Family Room, Laundry, Other, Utility Room, Full Bath
Basement Daylight, Full, Fully Finished, Interior Access, Rear Entrance, Walkout Level, Windows
Main Level Bedrooms 3
Interior
Interior Features Bar, Built-Ins, Entry Level Bedroom, Floor Plan - Open, Kitchen - Island, Recessed Lighting, Bathroom - Stall Shower, Upgraded Countertops, Water Treat System, Wet/Dry Bar, Other, Kitchenette
Hot Water Natural Gas, Tankless
Heating Forced Air
Cooling Central A/C
Flooring Ceramic Tile, Laminate Plank
Fireplaces Number 1
Fireplaces Type Flue for Stove
Equipment Built-In Microwave, Dishwasher, Dryer, Energy Efficient Appliances, Instant Hot Water, Microwave, Oven - Double, Oven/Range - Electric, Refrigerator, Stainless Steel Appliances, Washer, Water Conditioner - Owned, Water Dispenser, Extra Refrigerator/Freezer
Fireplace Y
Window Features Insulated,Vinyl Clad
Appliance Built-In Microwave, Dishwasher, Dryer, Energy Efficient Appliances, Instant Hot Water, Microwave, Oven - Double, Oven/Range - Electric, Refrigerator, Stainless Steel Appliances, Washer, Water Conditioner - Owned, Water Dispenser, Extra Refrigerator/Freezer
Heat Source Natural Gas
Laundry Main Floor, Dryer In Unit, Washer In Unit
Exterior
Exterior Feature Patio(s), Porch(es)
Parking Features Garage - Side Entry, Garage Door Opener, Oversized, Inside Access
Garage Spaces 6.0
Utilities Available Cable TV, Phone Available
Water Access N
View Panoramic
Roof Type Architectural Shingle
Street Surface Black Top
Accessibility Entry Slope <1', Other Bath Mod, Other
Porch Patio(s), Porch(es)
Attached Garage 2
Total Parking Spaces 6
Garage Y
Building
Lot Description Cleared, Front Yard, Level, Rear Yard, SideYard(s)
Story 1
Foundation Active Radon Mitigation, Block
Sewer Public Sewer
Water Well
Architectural Style Ranch/Rambler
Level or Stories 1
Additional Building Above Grade, Below Grade
Structure Type Dry Wall,9'+ Ceilings,Brick
New Construction N
Schools
Middle Schools Dallastown Area
High Schools Dallastown Area
School District Dallastown Area
Others
Senior Community No
Tax ID 54-000-GJ-0100-C0-00000
Ownership Fee Simple
SqFt Source Assessor
Acceptable Financing Cash, Conventional
Listing Terms Cash, Conventional
Financing Cash,Conventional
Special Listing Condition Standard
Read Less Info
Want to know what your home might be worth? Contact us for a FREE valuation!

Our team is ready to help you sell your home for the highest possible price ASAP

Bought with Donna M Troupe • Berkshire Hathaway HomeServices Homesale Realty







