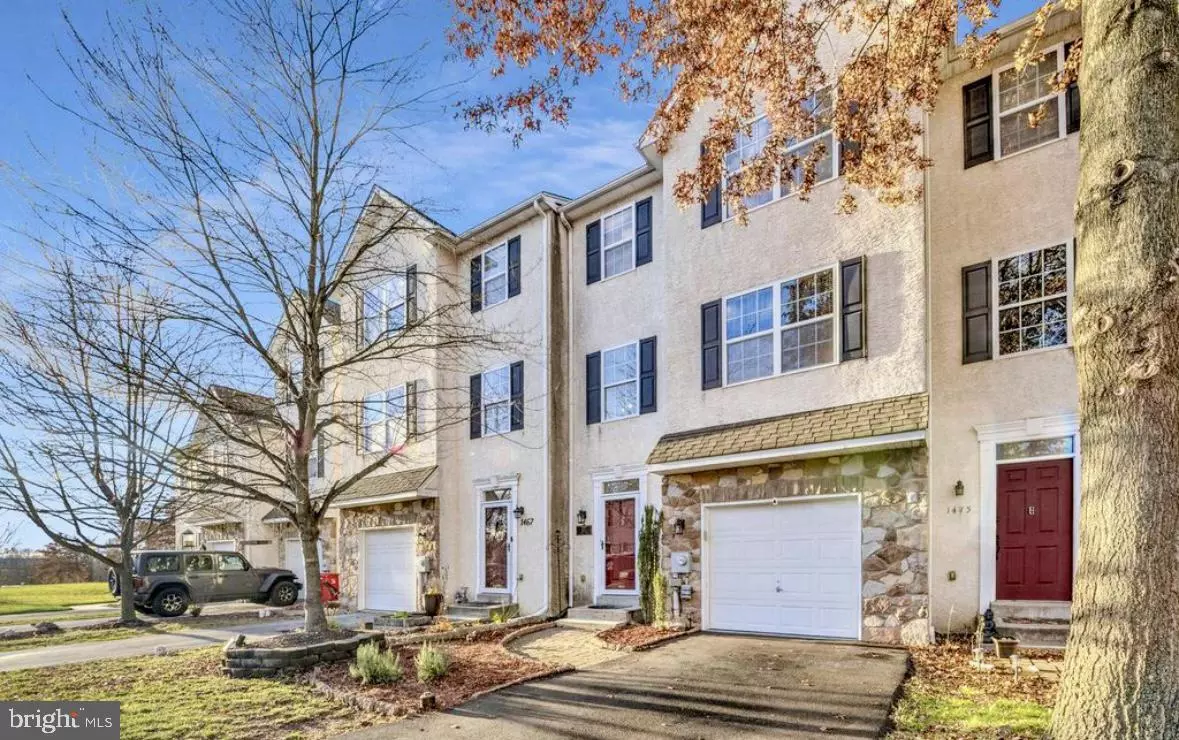$370,000
$375,000
1.3%For more information regarding the value of a property, please contact us for a free consultation.
3 Beds
3 Baths
2,304 SqFt
SOLD DATE : 11/12/2024
Key Details
Sold Price $370,000
Property Type Townhouse
Sub Type Interior Row/Townhouse
Listing Status Sold
Purchase Type For Sale
Square Footage 2,304 sqft
Price per Sqft $160
Subdivision Woodbrook
MLS Listing ID PAMC2118296
Sold Date 11/12/24
Style Colonial
Bedrooms 3
Full Baths 2
Half Baths 1
HOA Fees $25/ann
HOA Y/N Y
Abv Grd Liv Area 1,804
Originating Board BRIGHT
Year Built 2005
Annual Tax Amount $6,223
Tax Year 2024
Lot Size 2,112 Sqft
Acres 0.05
Lot Dimensions 22.00 x 0.00
Property Description
Spacious & Stylish Townhome in Highly Sought-After Woodbrook Estates
Welcome to 1471 Laura Lane in Pottstown, PA 19464—an immaculate and well-maintained 3-bedroom, 2.5-bathroom townhome in the desirable Woodbrook Estates community! With over 2,300 sq ft of living space, this home offers the perfect blend of style, comfort, and convenience in today's modern lifestyle. Perfect for entertaining loved ones.
As you step through the grand two-story foyer, you'll be greeted by gleaming hardwood floors and an inviting neutral palette. The open-concept main level boasts a spacious living and dining area, ideal for hosting family gatherings and dinner parties. The extended kitchen offers ample cabinet space, sleek stainless steel appliances, and a cozy breakfast nook with vaulted ceilings. Step outside through the sliding glass door onto your deck, where you can enjoy your morning coffee while overlooking a peaceful, tree-lined private backyard oasis.
The adjoining family room, complete with a gas fireplace, offers a comfortable space to unwind or entertain. Throughout the home, you'll find high-end wood laminate flooring and elegant finishes, including an updated powder room on the main level.
Upstairs, the luxurious master suite features vaulted ceilings, a walk-in closet, and an updated en-suite bathroom with tile flooring, a soaking tub, new fixtures, and a skylight that fills the space with natural light. Two additional bedrooms, a modern hall bath, and a convenient second-floor laundry room round out this level.
The finished lower level provides even more living space, including a versatile family area, exercise room, and extra storage, all enhanced by recessed lighting. Double windows and sliding doors lead to a covered paver patio and Trex decking, perfect for relaxing or entertaining outdoors. An oversized one-car garage offers even more storage solutions.
Conveniently located near shopping centers, major routes, walking trails, and community parks, this pristine home truly has it all. Move right in and start living the good life! Don't miss out—schedule your showing today!
Location
State PA
County Montgomery
Area Upper Pottsgrove Twp (10660)
Zoning R3
Rooms
Other Rooms Living Room, Primary Bedroom, Bedroom 2, Kitchen, Family Room, Breakfast Room, Bedroom 1, Great Room, Bonus Room, Primary Bathroom, Full Bath
Basement Fully Finished
Interior
Interior Features Kitchen - Island, Bathroom - Soaking Tub, Bathroom - Tub Shower, Breakfast Area, Bathroom - Stall Shower, Ceiling Fan(s), Combination Kitchen/Dining, Dining Area, Family Room Off Kitchen, Floor Plan - Open, Kitchen - Eat-In, Pantry, Recessed Lighting, Walk-in Closet(s), Wood Floors, Carpet
Hot Water Natural Gas
Heating Central
Cooling Central A/C
Flooring Engineered Wood, Carpet
Fireplaces Number 1
Fireplaces Type Gas/Propane
Equipment Dishwasher, Built-In Microwave, Oven/Range - Gas, Refrigerator, Stainless Steel Appliances
Fireplace Y
Appliance Dishwasher, Built-In Microwave, Oven/Range - Gas, Refrigerator, Stainless Steel Appliances
Heat Source Natural Gas
Laundry Upper Floor
Exterior
Exterior Feature Deck(s), Patio(s)
Parking Features Garage - Front Entry
Garage Spaces 3.0
Water Access N
Roof Type Asphalt,Shingle
Accessibility None
Porch Deck(s), Patio(s)
Attached Garage 1
Total Parking Spaces 3
Garage Y
Building
Story 3
Foundation Permanent
Sewer Public Sewer
Water Public
Architectural Style Colonial
Level or Stories 3
Additional Building Above Grade, Below Grade
Structure Type 9'+ Ceilings,Vaulted Ceilings
New Construction N
Schools
School District Pottsgrove
Others
HOA Fee Include Common Area Maintenance,Insurance,Lawn Maintenance,Snow Removal
Senior Community No
Tax ID 60-00-01629-417
Ownership Fee Simple
SqFt Source Assessor
Acceptable Financing Cash, Conventional, FHA, USDA, VA
Listing Terms Cash, Conventional, FHA, USDA, VA
Financing Cash,Conventional,FHA,USDA,VA
Special Listing Condition Standard
Read Less Info
Want to know what your home might be worth? Contact us for a FREE valuation!

Our team is ready to help you sell your home for the highest possible price ASAP

Bought with Karen D Manzanares • Derrick Real Estate Inc.







