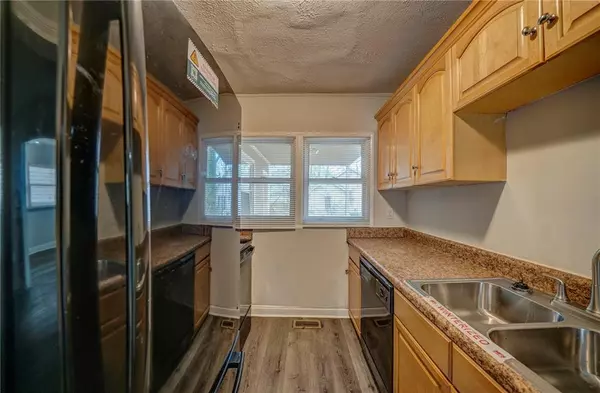$162,000
$169,900
4.6%For more information regarding the value of a property, please contact us for a free consultation.
3 Beds
2 Baths
972 SqFt
SOLD DATE : 11/08/2024
Key Details
Sold Price $162,000
Property Type Single Family Home
Sub Type Single Family Residence
Listing Status Sold
Purchase Type For Sale
Square Footage 972 sqft
Price per Sqft $166
Subdivision Forest Park
MLS Listing ID 7327105
Sold Date 11/08/24
Style Bungalow
Bedrooms 3
Full Baths 2
Construction Status Resale
HOA Y/N No
Originating Board First Multiple Listing Service
Year Built 1940
Annual Tax Amount $4,015
Tax Year 2023
Lot Size 6,263 Sqft
Acres 0.1438
Property Description
Discover the charm of West End living in this adorable bungalow that seamlessly combines character and modern convenience. Boasting 3 bedrooms and 2 baths, this residence invites you to experience the perfect blend of comfort and style. The heart of the home is a delightful kitchen featuring a dishwasher, fridge, stove, and solid counters. Step into the separate dining room, a space designed for intimate dinners or larger gatherings. Its proximity to the kitchen creates a seamless flow, making it a hub for shared meals and lasting memories. Each of the 3 bedrooms offers a cozy retreat, and the 2 baths showcase modern finishes and thoughtful design. The overall layout of this bungalow is both functional and aesthetically pleasing, creating a welcoming environment that feels like home. Located in the vibrant West End community, this bungalow is not just a residence; it's an invitation to embrace the area's unique lifestyle. Enjoy the convenience of being near the westside beltline, making this home a perfect fit for those seeking charm and accessibility.
Location
State GA
County Fulton
Lake Name None
Rooms
Bedroom Description Split Bedroom Plan
Other Rooms None
Basement None
Main Level Bedrooms 3
Dining Room None
Interior
Interior Features Entrance Foyer
Heating Forced Air
Cooling Ceiling Fan(s), Central Air
Flooring Hardwood
Fireplaces Number 1
Fireplaces Type Factory Built
Window Features Wood Frames
Appliance Refrigerator
Laundry Laundry Room
Exterior
Exterior Feature Private Entrance
Parking Features Driveway
Fence Back Yard
Pool None
Community Features None
Utilities Available Electricity Available
Waterfront Description None
View Other
Roof Type Shingle
Street Surface Asphalt
Accessibility None
Handicap Access None
Porch Patio
Private Pool false
Building
Lot Description Back Yard, Private
Story One
Foundation Slab
Sewer Public Sewer
Water Public
Architectural Style Bungalow
Level or Stories One
Structure Type Frame
New Construction No
Construction Status Resale
Schools
Elementary Schools Fulton - Other
Middle Schools Sylvan Hills
High Schools G.W. Carver
Others
Senior Community no
Restrictions false
Tax ID 14 012100080320
Special Listing Condition None
Read Less Info
Want to know what your home might be worth? Contact us for a FREE valuation!

Our team is ready to help you sell your home for the highest possible price ASAP

Bought with Bolst, Inc.







