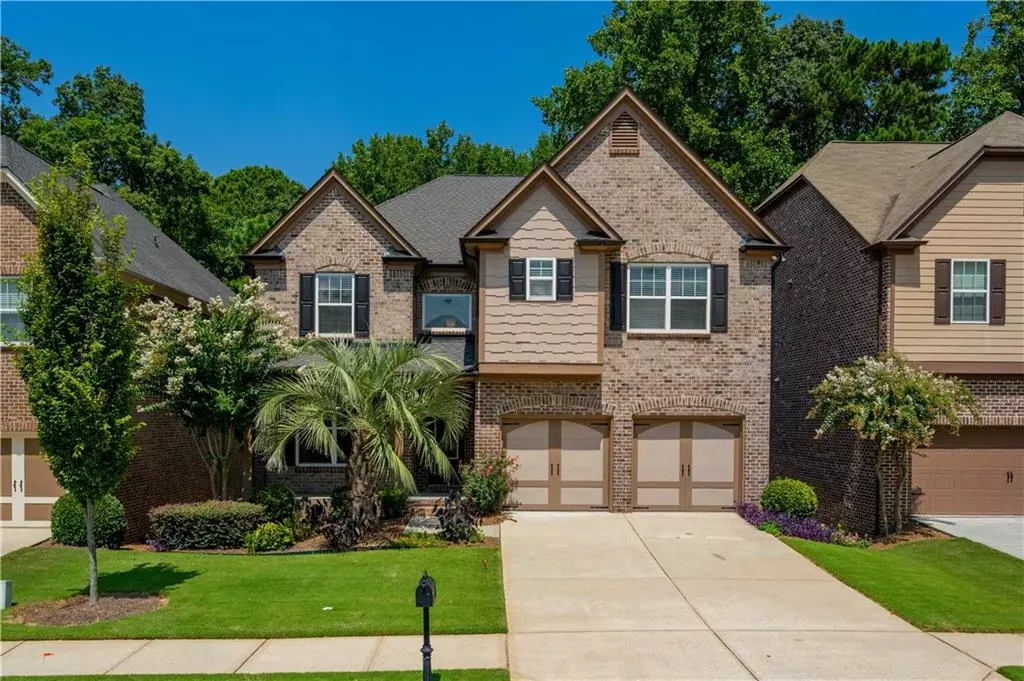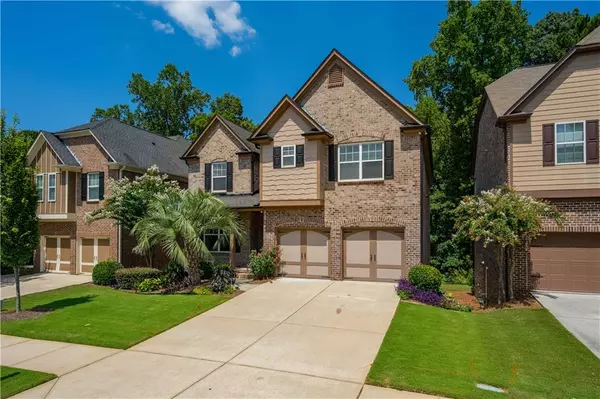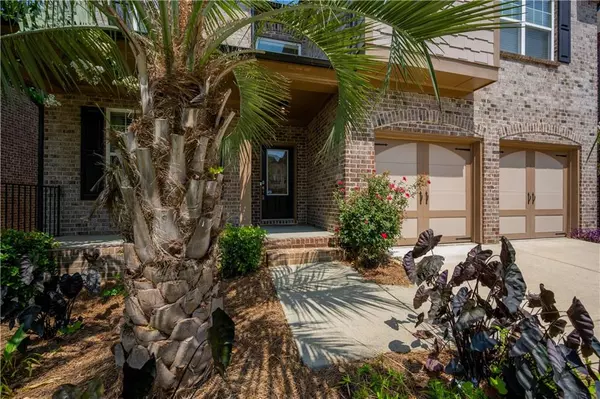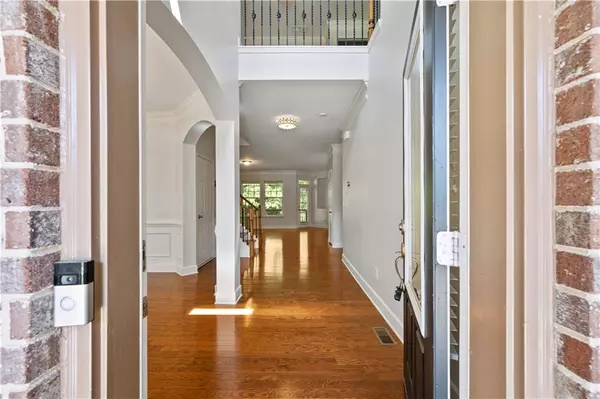$900,000
$920,000
2.2%For more information regarding the value of a property, please contact us for a free consultation.
5 Beds
4 Baths
3,244 SqFt
SOLD DATE : 11/07/2024
Key Details
Sold Price $900,000
Property Type Single Family Home
Sub Type Single Family Residence
Listing Status Sold
Purchase Type For Sale
Square Footage 3,244 sqft
Price per Sqft $277
Subdivision Danbury Parc
MLS Listing ID 7449655
Sold Date 11/07/24
Style Traditional
Bedrooms 5
Full Baths 4
Construction Status Resale
HOA Fees $1,440
HOA Y/N Yes
Originating Board First Multiple Listing Service
Year Built 2007
Annual Tax Amount $8,700
Tax Year 2022
Lot Size 5,227 Sqft
Acres 0.12
Property Description
Under Contract- But willing to take backup offers. This beautiful home on a basement. As you walk through the front door of this beautiful home, you'll feel the charm and elegance right away. The open and bright layout begins with a spacious formal dining room that leads you to the heart of the home—the Chef’s kitchen. This updated kitchen features stainless steel appliances, quartz countertops, and plenty of space for cooking and entertaining. It also has a cozy eat-in dining area for casual meals. The family room, with its gas fireplace, opens up to a covered, screened porch and a peaceful backyard. The main level also includes a full bathroom and a flexible room that can be used as a guest bedroom, playroom, office, or home gym. Upstairs, the large Owner’s suite is a true retreat, with tray ceilings, a sitting area, and a private bathroom with dual vanities, a soaking tub, a modern walk-in shower, and a large walk-in closet. There’s also a private screened porch off the bedroom, perfect for enjoying your morning coffee. It's located in a community with beautiful green spaces and no homes in front, so you’re surrounded by nature. Danbury Parc offers great amenities like a pool and firepit, and it’s close to parks, top-rated schools, restaurants, shopping, Whole Foods, hospitals, and more. Great Schools.
Location
State GA
County Dekalb
Lake Name None
Rooms
Bedroom Description Sitting Room
Other Rooms None
Basement Bath/Stubbed, Daylight, Exterior Entry, Unfinished
Main Level Bedrooms 1
Dining Room Separate Dining Room
Interior
Interior Features Double Vanity, Entrance Foyer, Entrance Foyer 2 Story, High Ceilings 9 ft Main, High Speed Internet, Tray Ceiling(s), Walk-In Closet(s)
Heating Central
Cooling Central Air
Flooring Hardwood
Fireplaces Number 1
Fireplaces Type Factory Built, Family Room
Window Features Wood Frames
Appliance Dishwasher, Disposal, Gas Oven, Self Cleaning Oven
Laundry Laundry Room, Upper Level
Exterior
Exterior Feature None
Parking Features Driveway, Garage, Garage Door Opener, Garage Faces Front, Kitchen Level, Level Driveway, On Street
Garage Spaces 2.0
Fence None
Pool None
Community Features None
Utilities Available None
Waterfront Description None
View Other
Roof Type Ridge Vents
Street Surface Concrete
Accessibility Accessible Bedroom, Accessible Full Bath
Handicap Access Accessible Bedroom, Accessible Full Bath
Porch Deck
Private Pool false
Building
Lot Description Back Yard
Story Three Or More
Foundation Concrete Perimeter
Sewer Public Sewer
Water Public
Architectural Style Traditional
Level or Stories Three Or More
Structure Type Brick 3 Sides,Other
New Construction No
Construction Status Resale
Schools
Elementary Schools Dekalb - Other
Middle Schools Chamblee
High Schools Chamblee Charter
Others
Senior Community no
Restrictions true
Tax ID 18 306 11 040
Ownership Fee Simple
Financing no
Special Listing Condition None
Read Less Info
Want to know what your home might be worth? Contact us for a FREE valuation!

Our team is ready to help you sell your home for the highest possible price ASAP

Bought with Heritage GA. Realty
GET MORE INFORMATION








