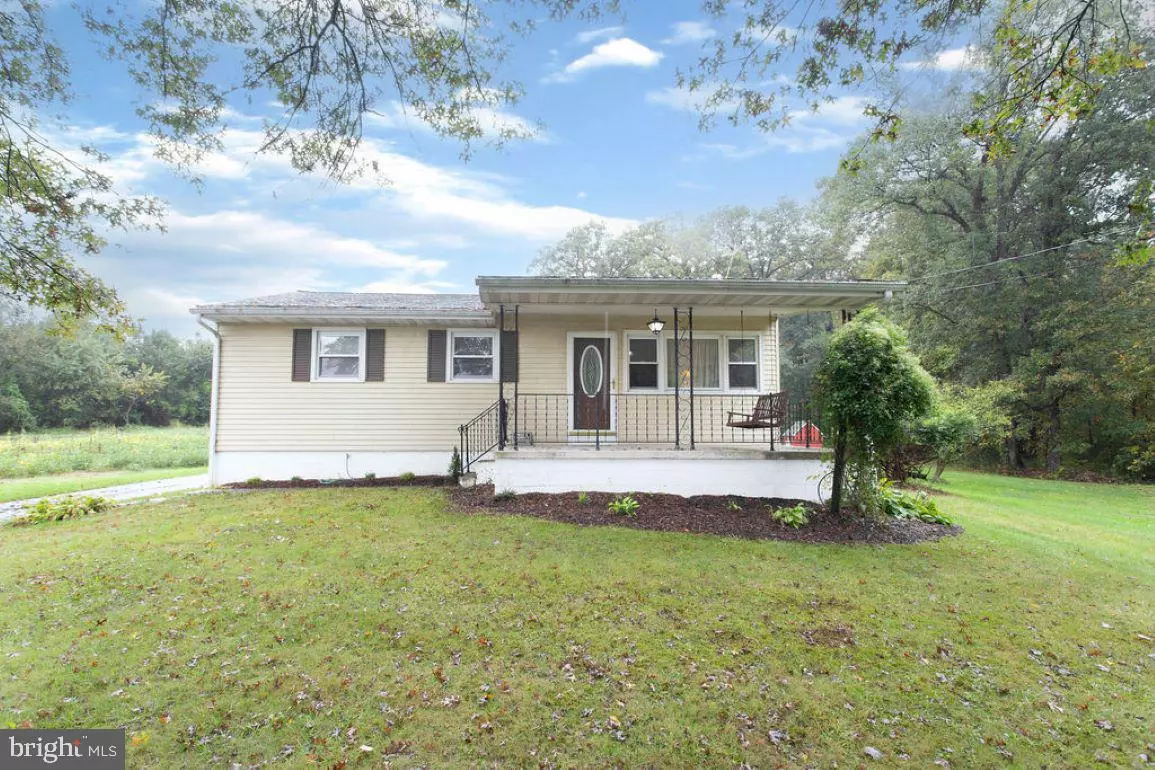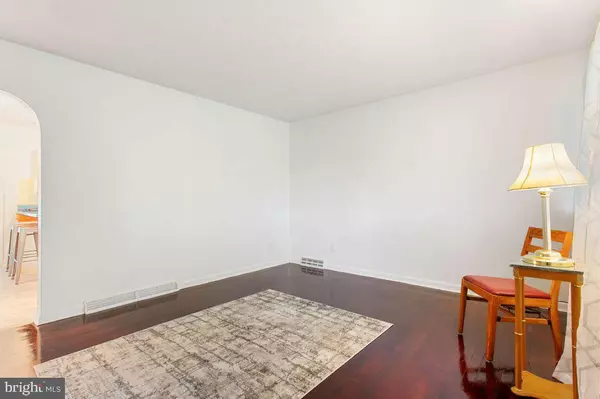$260,000
$249,900
4.0%For more information regarding the value of a property, please contact us for a free consultation.
3 Beds
1 Bath
864 SqFt
SOLD DATE : 11/15/2024
Key Details
Sold Price $260,000
Property Type Single Family Home
Sub Type Detached
Listing Status Sold
Purchase Type For Sale
Square Footage 864 sqft
Price per Sqft $300
Subdivision None Available
MLS Listing ID PAAD2014990
Sold Date 11/15/24
Style Traditional
Bedrooms 3
Full Baths 1
HOA Y/N N
Abv Grd Liv Area 864
Originating Board BRIGHT
Year Built 1961
Annual Tax Amount $3,589
Tax Year 2024
Lot Size 1.210 Acres
Acres 1.21
Property Description
Adorable rancher sitting on a pretty lot on over an acre. Long driveway and means lots of off street parking, plus a huge 24x36 detached garage with electric!! Inside this home you will find it freshly painted and updated flooring. The living room has hardwood floors with a big bay window. The eat-in kitchen has a sit at peninsula, stainless steel appliances and a big cut out over the sink that looks into the den/mud/laundry room. 3 bedrooms and a full bath with a walk in shower. The lower level could easily be finished off for additional living space. UV light is already placed on well and having central air is always a plus. Fantastic yard with trees, gives you privacy. Shed conveys. Hurry this home being sold as-is, won't last long.
Location
State PA
County Adams
Area Straban Twp (14338)
Zoning RESIDENTIAL
Rooms
Other Rooms Living Room, Bedroom 2, Bedroom 3, Kitchen, Basement, Bedroom 1, Mud Room, Full Bath
Basement Full
Main Level Bedrooms 3
Interior
Interior Features Bathroom - Walk-In Shower, Ceiling Fan(s), Combination Kitchen/Dining, Dining Area, Kitchen - Eat-In
Hot Water Electric
Heating Forced Air
Cooling Central A/C
Fireplace N
Heat Source Oil
Laundry Main Floor, Lower Floor
Exterior
Exterior Feature Porch(es)
Parking Features Garage - Front Entry, Garage Door Opener, Oversized
Garage Spaces 2.0
Water Access N
Accessibility None
Porch Porch(es)
Total Parking Spaces 2
Garage Y
Building
Story 1
Foundation Permanent
Sewer On Site Septic
Water Well
Architectural Style Traditional
Level or Stories 1
Additional Building Above Grade, Below Grade
New Construction N
Schools
School District Conewago Valley
Others
Senior Community No
Tax ID 38I10-0028---000
Ownership Fee Simple
SqFt Source Assessor
Acceptable Financing Cash, Conventional, FHA, VA, USDA
Listing Terms Cash, Conventional, FHA, VA, USDA
Financing Cash,Conventional,FHA,VA,USDA
Special Listing Condition Standard
Read Less Info
Want to know what your home might be worth? Contact us for a FREE valuation!

Our team is ready to help you sell your home for the highest possible price ASAP

Bought with TIM FORBES • Berkshire Hathaway HomeServices Homesale Realty







