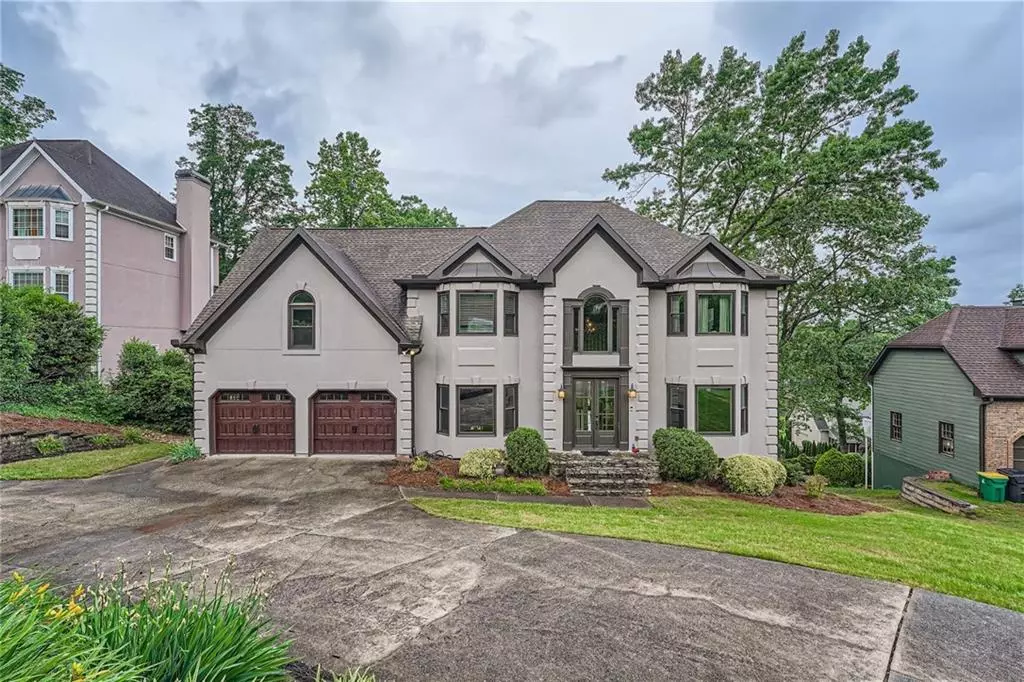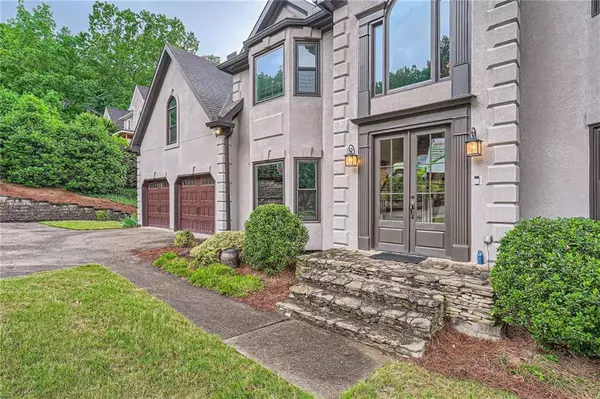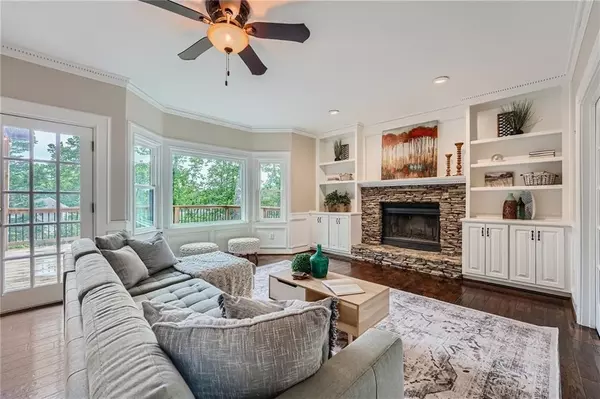$715,000
$735,000
2.7%For more information regarding the value of a property, please contact us for a free consultation.
6 Beds
3.5 Baths
4,711 SqFt
SOLD DATE : 11/15/2024
Key Details
Sold Price $715,000
Property Type Single Family Home
Sub Type Single Family Residence
Listing Status Sold
Purchase Type For Sale
Square Footage 4,711 sqft
Price per Sqft $151
Subdivision Creekside Oaks
MLS Listing ID 7388346
Sold Date 11/15/24
Style Traditional
Bedrooms 6
Full Baths 3
Half Baths 1
Construction Status Resale
HOA Fees $600
HOA Y/N Yes
Originating Board First Multiple Listing Service
Year Built 1988
Annual Tax Amount $6,495
Tax Year 2023
Lot Size 0.346 Acres
Acres 0.3462
Property Description
Welcome to 4153 Praline Ct located in Creekside Oaks subdivision. A stunning residence nestled in the heart of Marietta, GA. in the desirable 30066 zip code. This beautiful home offers a perfect blend of comfort and elegance. It boasts a spacious layout featuring 6 bedrooms and 3.5 bathrooms, providing ample space for family and guests. The kitchen is equipped with stainless steel appliances, granite countertops, and an island perfect for meal prep and casual dining. Enjoy a serene retreat in the luxurious master suite, complete with a spa-like en-suite bathroom featuring a soaking tub, and separate shower. The finished daylight basement is complete with brand-new carpet. Perfect for a teen retreat or additional entertaining. The backyard oasis is an entertainer's dream with the recent addition of a large covered patio, and deck extending across the entire home, lush landscaping, and plenty of space for outdoor activities. This home is in a prime location situated in a quiet cul-de-sac, just minutes away from top-rated schools, shopping, dining, and recreational facilities.
Experience the perfect balance of luxury and convenience at 4153 Praline Ct. Schedule your private tour today!
Professional pics will be uploaded to FMLS 5/18.
Location
State GA
County Cobb
Lake Name None
Rooms
Bedroom Description Oversized Master
Other Rooms None
Basement Exterior Entry, Finished, Full
Dining Room Separate Dining Room
Interior
Interior Features Bookcases, Entrance Foyer, Walk-In Closet(s)
Heating Central
Cooling Ceiling Fan(s), Central Air
Flooring Bamboo, Hardwood
Fireplaces Number 1
Fireplaces Type Family Room, Gas Starter, Stone
Window Features None
Appliance Dishwasher, Gas Cooktop, Other
Laundry Laundry Room
Exterior
Exterior Feature Private Yard, Other
Parking Features Attached, Garage, Garage Faces Side
Garage Spaces 2.0
Fence Back Yard, Wood
Pool None
Community Features Clubhouse, Homeowners Assoc, Near Schools, Near Shopping, Pool
Utilities Available Cable Available, Electricity Available, Natural Gas Available, Sewer Available, Water Available
Waterfront Description None
View Other
Roof Type Shingle
Street Surface Paved
Accessibility None
Handicap Access None
Porch Deck
Private Pool false
Building
Lot Description Back Yard, Cul-De-Sac, Landscaped
Story Three Or More
Foundation Concrete Perimeter
Sewer Public Sewer
Water Public
Architectural Style Traditional
Level or Stories Three Or More
Structure Type Synthetic Stucco
New Construction No
Construction Status Resale
Schools
Elementary Schools Davis - Cobb
Middle Schools Mabry
High Schools Lassiter
Others
Senior Community no
Restrictions true
Tax ID 16024300420
Special Listing Condition None
Read Less Info
Want to know what your home might be worth? Contact us for a FREE valuation!

Our team is ready to help you sell your home for the highest possible price ASAP

Bought with Keller Williams Realty Atl North
GET MORE INFORMATION








