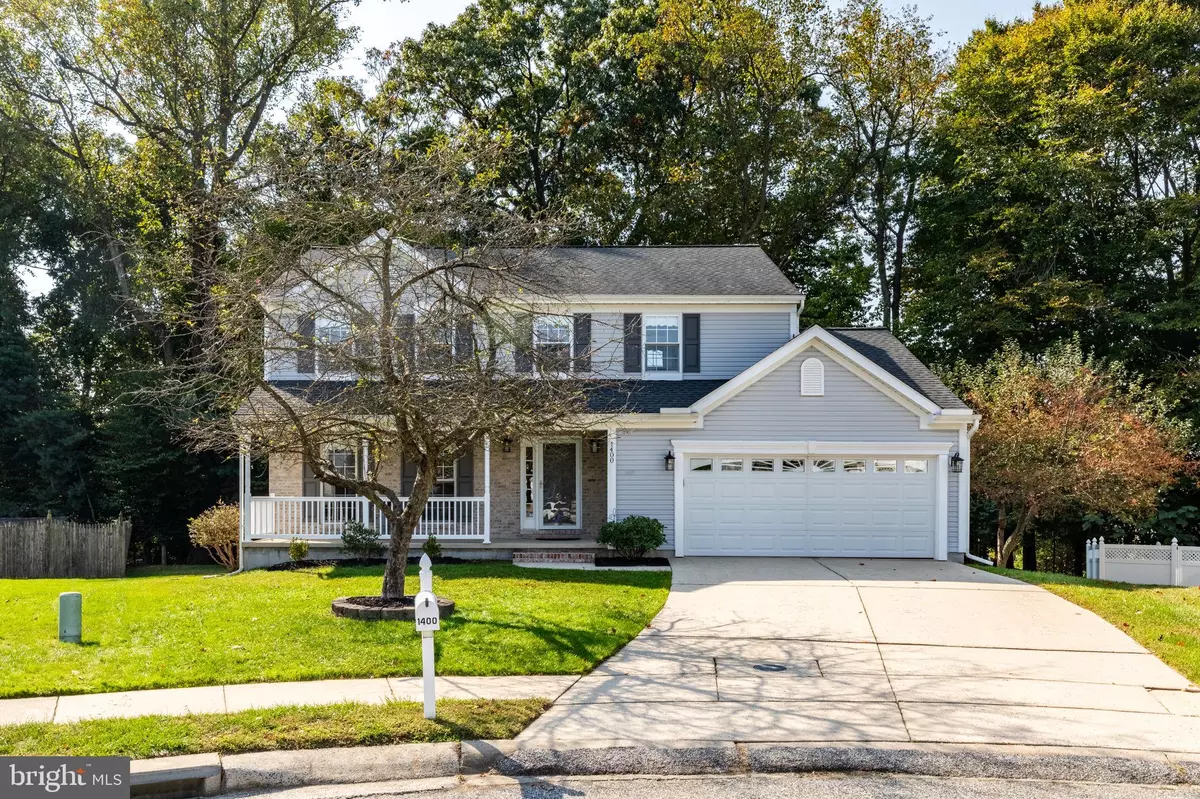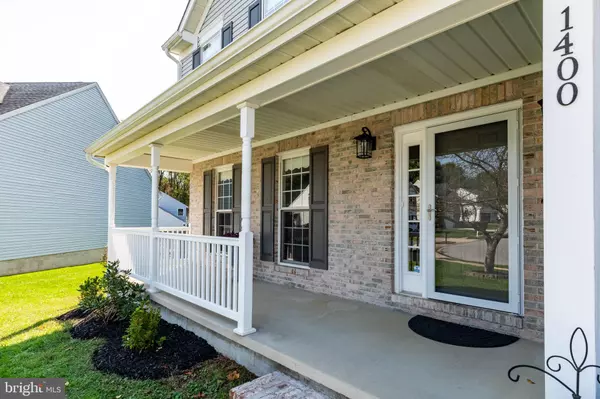$590,000
$579,900
1.7%For more information regarding the value of a property, please contact us for a free consultation.
4 Beds
4 Baths
3,064 SqFt
SOLD DATE : 11/19/2024
Key Details
Sold Price $590,000
Property Type Single Family Home
Sub Type Detached
Listing Status Sold
Purchase Type For Sale
Square Footage 3,064 sqft
Price per Sqft $192
Subdivision Fountain Glen
MLS Listing ID MDHR2036720
Sold Date 11/19/24
Style Colonial
Bedrooms 4
Full Baths 3
Half Baths 1
HOA Fees $26/mo
HOA Y/N Y
Abv Grd Liv Area 2,064
Originating Board BRIGHT
Year Built 1994
Annual Tax Amount $4,257
Tax Year 2024
Lot Size 9,439 Sqft
Acres 0.22
Property Description
OPEN HOUSE SATURDAY 2-4PM. This stunning 4-bedroom, 3.5-bath colonial is nestled at the end of a peaceful cul-de-sac in a highly sought-after blue-ribbon school district. As you step inside, you're greeted by gleaming hardwood floors in the entry, living / dining room and luxury vinyl plank flooring in the kitchen/family room. The heart of the home is the updated kitchen, complete with sleek quartz countertops, modern stainless-steel appliances, soft close Shuler cabinets, two pantries and under cabinet lighting.
Upstairs offers LVP throughout including bathrooms and closets. The spacious bedrooms offer plenty of room for rest and relaxation, including a luxurious primary suite with a private bath. The fully finished basement adds even more living space, perfect for a family room, home office, or gym.
Outside, the expansive yard is perfect for outdoor gatherings, with plenty of room for activities or to create your dream garden. With its prime location, modern amenities, and room to grow, this home offers the perfect blend of comfort, style, and convenience.
Location
State MD
County Harford
Zoning R2
Rooms
Basement Fully Finished, Improved, Interior Access
Interior
Hot Water Electric
Heating Heat Pump(s)
Cooling Ceiling Fan(s), Central A/C
Flooring Luxury Vinyl Plank, Wood
Fireplace N
Heat Source Electric
Exterior
Parking Features Garage Door Opener, Garage - Front Entry
Garage Spaces 2.0
Water Access N
Accessibility None
Attached Garage 2
Total Parking Spaces 2
Garage Y
Building
Story 3
Foundation Permanent
Sewer Public Sewer
Water Public
Architectural Style Colonial
Level or Stories 3
Additional Building Above Grade, Below Grade
New Construction N
Schools
School District Harford County Public Schools
Others
Senior Community No
Tax ID 1303240525
Ownership Fee Simple
SqFt Source Assessor
Special Listing Condition Standard
Read Less Info
Want to know what your home might be worth? Contact us for a FREE valuation!

Our team is ready to help you sell your home for the highest possible price ASAP

Bought with Melanie L Desilets • Northrop Realty







