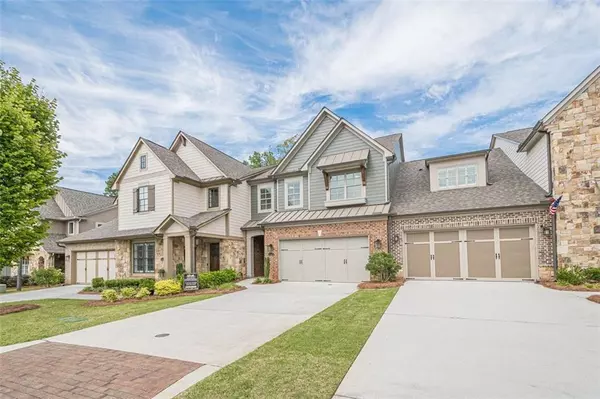$749,000
$749,000
For more information regarding the value of a property, please contact us for a free consultation.
4 Beds
3.5 Baths
3,012 SqFt
SOLD DATE : 11/15/2024
Key Details
Sold Price $749,000
Property Type Townhouse
Sub Type Townhouse
Listing Status Sold
Purchase Type For Sale
Square Footage 3,012 sqft
Price per Sqft $248
Subdivision East Haven
MLS Listing ID 7438557
Sold Date 11/15/24
Style Townhouse,Traditional
Bedrooms 4
Full Baths 3
Half Baths 1
Construction Status Resale
HOA Fees $550
HOA Y/N Yes
Originating Board First Multiple Listing Service
Year Built 2019
Annual Tax Amount $9,722
Tax Year 2023
Lot Size 3,310 Sqft
Acres 0.076
Property Description
Welcome to EAST HAVEN a fabulous 55+community, where luxury meets comfort. As you step inside, immediately feel the ease & comfort of open floor plan living as the oversized dining area leads to a spacious chef's kitchen with expansive stone island, white cabinets and SS appliances. Hardwood floors grace the entire space. The living room features a cozy fireplace and wall of windows that flood the interior with natural light. An elevator ensures easy access to every floor. This amazing townhome offers 3bedrooms, 3 1/2 bathrooms and a HUGE BONUS ROOM CONVERTED IN 4TH BEDROOM with FB on the third floor. Upstairs features an oversized primary suite w/sitting area, extra roomy couple 's bath with a massive, large shower and custom walk-in closet. Two beautiful bedrooms on the opposite site complete the floor and laundry room. Neighborhood is a 55+ community with just 28 homes. Amenities include pool, firepit & build in grill. Extraordinary location close to shops, restaurants and everything that THE AVENUE EAST COBB offers.
Location
State GA
County Cobb
Lake Name None
Rooms
Bedroom Description Oversized Master,Sitting Room
Other Rooms Garage(s)
Basement None
Dining Room Open Concept
Interior
Interior Features Crown Molding, Double Vanity, High Ceilings 10 ft Main, High Speed Internet, Walk-In Closet(s)
Heating Central, Natural Gas
Cooling Ceiling Fan(s), Central Air, Electric
Flooring Ceramic Tile, Hardwood, Carpet
Fireplaces Number 1
Fireplaces Type Factory Built, Family Room
Window Features Insulated Windows
Appliance Double Oven, Dishwasher, Refrigerator, Gas Cooktop, Microwave, Range Hood, Self Cleaning Oven
Laundry Laundry Room
Exterior
Exterior Feature Lighting
Parking Features Garage Door Opener, Garage, Garage Faces Front, Kitchen Level
Garage Spaces 2.0
Fence None
Pool Fenced
Community Features Clubhouse, Pool, Street Lights, Homeowners Assoc, Near Schools, Near Shopping
Utilities Available Electricity Available, Natural Gas Available, Sewer Available, Phone Available, Cable Available, Water Available
Waterfront Description None
View Trees/Woods
Roof Type Composition
Street Surface Concrete
Accessibility Accessible Full Bath
Handicap Access Accessible Full Bath
Porch Patio
Total Parking Spaces 2
Private Pool false
Building
Lot Description Level, Open Lot, Back Yard, Landscaped
Story Three Or More
Foundation Combination
Sewer Public Sewer
Water Public
Architectural Style Townhouse, Traditional
Level or Stories Three Or More
Structure Type Cement Siding
New Construction No
Construction Status Resale
Schools
Elementary Schools Timber Ridge - Cobb
Middle Schools Dodgen
High Schools Pope
Others
Senior Community no
Restrictions true
Tax ID 16075800730
Ownership Fee Simple
Financing yes
Special Listing Condition None
Read Less Info
Want to know what your home might be worth? Contact us for a FREE valuation!

Our team is ready to help you sell your home for the highest possible price ASAP

Bought with Keller Williams Realty Atl North







