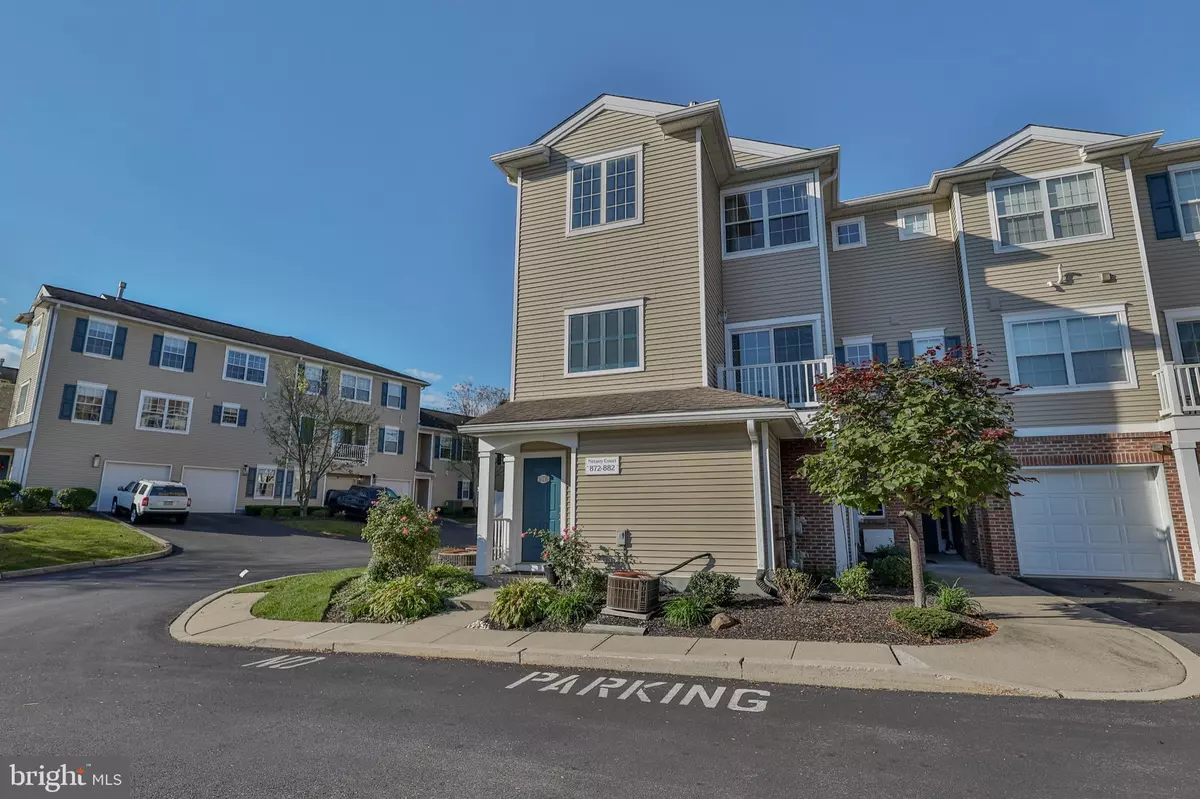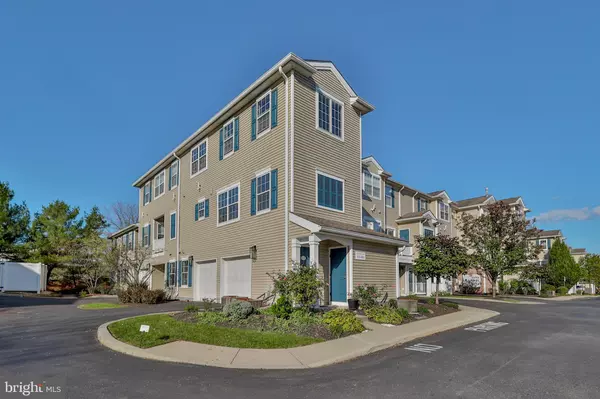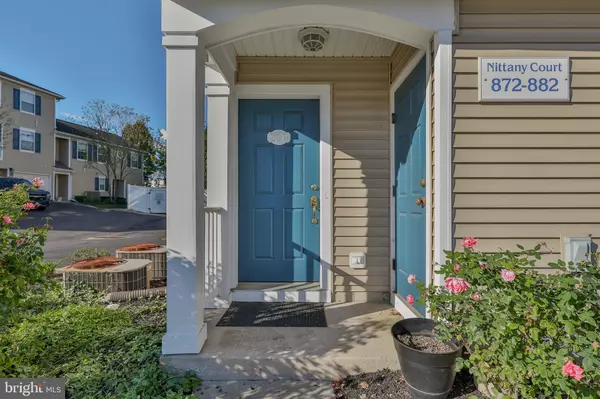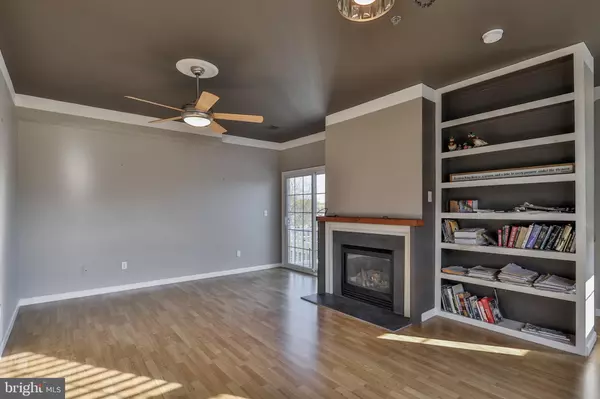$295,000
$287,000
2.8%For more information regarding the value of a property, please contact us for a free consultation.
2 Beds
3 Baths
1,312 SqFt
SOLD DATE : 11/13/2024
Key Details
Sold Price $295,000
Property Type Condo
Sub Type Condo/Co-op
Listing Status Sold
Purchase Type For Sale
Square Footage 1,312 sqft
Price per Sqft $224
Subdivision Cedar Creek Farms
MLS Listing ID PALH2010204
Sold Date 11/13/24
Style Colonial
Bedrooms 2
Full Baths 2
Half Baths 1
Condo Fees $260/mo
HOA Y/N N
Abv Grd Liv Area 1,312
Originating Board BRIGHT
Year Built 2003
Annual Tax Amount $3,156
Tax Year 2022
Lot Dimensions 0.00 x 0.00
Property Description
Coming Soon - showings start October 12, 2024 at open house. Adorable 2 BR/2.5 BA end unit townhome on corner lot with one car garage in desirable Parkland school district. Open concept living room/dining area with gas fireplace & built-in bookshelf. Slider door to deck. Master suite with two closets (one walk-in), double vanity, soaking tub & stall shower. Upgraded fixtures on 2nd floor. All appliances stay for your convenience. Gas Heat. Fairly new carpet on 3rd floor. Condo fee includes lawn care, trash & snow removal, water & sewer. Enjoy the community amenities to include swimming pool, clubhouse, pickleball, & tennis courts. Close to everything. Why rent when you can buy.
Location
State PA
County Lehigh
Area South Whitehall Twp (12319)
Zoning R4
Rooms
Other Rooms Living Room, Dining Room, Primary Bedroom, Bedroom 2, Kitchen, Laundry
Interior
Interior Features Bathroom - Soaking Tub, Bathroom - Stall Shower, Built-Ins, Ceiling Fan(s), Combination Dining/Living, Walk-in Closet(s)
Hot Water Electric
Heating Forced Air
Cooling Central A/C
Fireplaces Number 1
Equipment Built-In Microwave, Dishwasher, Dryer - Electric, Oven - Self Cleaning, Oven/Range - Electric, Refrigerator, Washer, Water Heater
Fireplace Y
Appliance Built-In Microwave, Dishwasher, Dryer - Electric, Oven - Self Cleaning, Oven/Range - Electric, Refrigerator, Washer, Water Heater
Heat Source Natural Gas
Exterior
Parking Features Garage Door Opener, Garage - Side Entry, Built In
Garage Spaces 1.0
Amenities Available Cable, Pool - Outdoor
Water Access N
Accessibility None
Attached Garage 1
Total Parking Spaces 1
Garage Y
Building
Story 3
Foundation Other
Sewer Public Sewer
Water Public
Architectural Style Colonial
Level or Stories 3
Additional Building Above Grade, Below Grade
New Construction N
Schools
School District Parkland
Others
Pets Allowed Y
HOA Fee Include Common Area Maintenance,Lawn Maintenance,Lawn Care Front,Lawn Care Rear,Lawn Care Side,Pool(s),Trash,Water
Senior Community No
Tax ID 547687003997-00024
Ownership Condominium
Special Listing Condition Standard
Pets Allowed No Pet Restrictions
Read Less Info
Want to know what your home might be worth? Contact us for a FREE valuation!

Our team is ready to help you sell your home for the highest possible price ASAP

Bought with NON MEMBER • Non Subscribing Office
GET MORE INFORMATION








