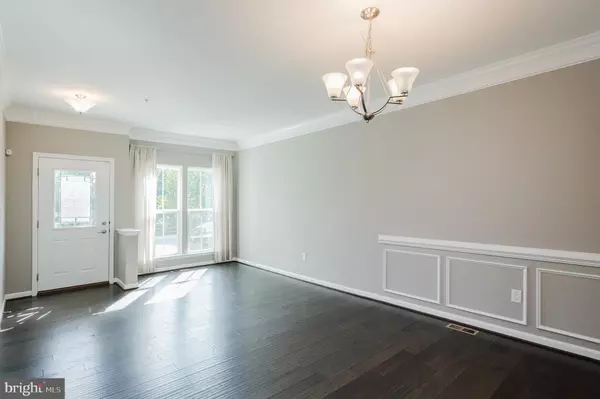$510,000
$515,000
1.0%For more information regarding the value of a property, please contact us for a free consultation.
3 Beds
4 Baths
2,659 SqFt
SOLD DATE : 11/20/2024
Key Details
Sold Price $510,000
Property Type Townhouse
Sub Type End of Row/Townhouse
Listing Status Sold
Purchase Type For Sale
Square Footage 2,659 sqft
Price per Sqft $191
Subdivision Magness Mill
MLS Listing ID MDHR2034316
Sold Date 11/20/24
Style Craftsman
Bedrooms 3
Full Baths 3
Half Baths 1
HOA Fees $22/qua
HOA Y/N Y
Abv Grd Liv Area 1,984
Originating Board BRIGHT
Year Built 2015
Annual Tax Amount $4,426
Tax Year 2024
Lot Size 3,746 Sqft
Acres 0.09
Property Description
Welcome to the epitome of Craftsman charm in the highly desirable Magness Mill community of Bel Air. This freshly painted 3-bedroom, 3.5-bathroom home is more than just a property—it's an invitation to a lifestyle of comfort and sophistication. From the moment you walk through the door, you'll be captivated by the attention to detail that sets this home apart. The main level exudes warmth and elegance, with a seamless living and dining combo that features gleaming hardwood floors, intricate crown molding, chair rail, and wainscoting. Picture yourself entertaining in the gourmet kitchen, where stainless steel appliances, granite countertops, a stylish backsplash, and a breakfast bar make every meal a delight. Imagine cozying up by the gas fireplace in the spacious family room, a perfect setting for both everyday living and special occasions. Ascend to the upper level, where the primary suite beckons as your personal retreat. Soft carpeting underfoot, a cooling ceiling fan above, and a luxurious attached bath with a soaking tub and dual vanity sinks create an atmosphere of pure relaxation. The two additional bedrooms offer comfort and versatility, ideal for guests, an office, or a hobby room. With the convenience of an upper-level laundry room, everything you need is right at your fingertips. But the allure doesn't end there. The lower level is a hidden gem, featuring a fully finished recreation room with plush carpeting and built-in shelving—imagine movie nights, game days, or simply unwinding in your own private haven. Additional storage and utility rooms ensure you have space for everything, keeping your living areas clutter-free. Step outside to your private rear deck, where you can sip morning coffee, host barbecues, or simply enjoy the serene surroundings. With a two-car attached garage and a spacious concrete driveway, parking and storage are never an issue. Living here means embracing the best of Bel Air. Just minutes away, you'll find local favorites like Miller's Ale House and Starbucks, alongside essential services like Upper Chesapeake Medical Center. This home isn't just a place to live—it's a place to thrive, to enjoy, and to create memories. Don't miss your chance to experience this exceptional home in person. It's ready to impress, and once you step inside, you won't want to leave. Make it yours today.
Location
State MD
County Harford
Zoning R2COS
Rooms
Other Rooms Living Room, Primary Bedroom, Bedroom 2, Bedroom 3, Kitchen, Family Room, Laundry, Recreation Room, Storage Room, Utility Room, Primary Bathroom, Full Bath, Half Bath
Basement Full, Partially Finished, Windows, Daylight, Partial, Connecting Stairway, Combination, Heated, Improved, Interior Access, Shelving
Interior
Interior Features Attic, Carpet, Ceiling Fan(s), Chair Railings, Combination Dining/Living, Crown Moldings, Family Room Off Kitchen, Kitchen - Eat-In, Primary Bath(s), Recessed Lighting, Upgraded Countertops, Walk-in Closet(s), Wood Floors, Sprinkler System, Breakfast Area, Built-Ins, Combination Kitchen/Dining, Dining Area, Floor Plan - Open, Kitchen - Gourmet, Kitchen - Table Space, Pantry, Bathroom - Soaking Tub, Bathroom - Stall Shower, Bathroom - Tub Shower, Wainscotting, Window Treatments
Hot Water Natural Gas, Tankless
Heating Programmable Thermostat, Forced Air
Cooling Central A/C, Programmable Thermostat, Ceiling Fan(s)
Flooring Hardwood, Vinyl, Concrete, Carpet
Fireplaces Number 1
Fireplaces Type Gas/Propane, Mantel(s)
Equipment Water Heater, Water Heater - Tankless, Dishwasher, Disposal, Dryer, Microwave, Oven/Range - Gas, Refrigerator, Stainless Steel Appliances, Washer
Furnishings No
Fireplace Y
Window Features Double Pane,Insulated,Low-E
Appliance Water Heater, Water Heater - Tankless, Dishwasher, Disposal, Dryer, Microwave, Oven/Range - Gas, Refrigerator, Stainless Steel Appliances, Washer
Heat Source Natural Gas
Laundry Upper Floor
Exterior
Exterior Feature Deck(s)
Parking Features Garage Door Opener, Covered Parking, Garage - Front Entry, Inside Access
Garage Spaces 4.0
Water Access N
View Garden/Lawn, Street, Trees/Woods
Roof Type Asphalt,Shingle
Street Surface Black Top
Accessibility None
Porch Deck(s)
Road Frontage City/County
Attached Garage 2
Total Parking Spaces 4
Garage Y
Building
Lot Description Landscaping, Front Yard, Rear Yard
Story 3
Foundation Permanent
Sewer Public Sewer
Water Public
Architectural Style Craftsman
Level or Stories 3
Additional Building Above Grade, Below Grade
Structure Type 9'+ Ceilings,Dry Wall,High
New Construction N
Schools
Elementary Schools Homestead/Wakefield
Middle Schools Bel Air
High Schools Bel Air
School District Harford County Public Schools
Others
Pets Allowed Y
Senior Community No
Tax ID 1303398236
Ownership Fee Simple
SqFt Source Assessor
Security Features Security System,Sprinkler System - Indoor,Motion Detectors
Acceptable Financing Cash, Conventional, FHA, VA
Horse Property N
Listing Terms Cash, Conventional, FHA, VA
Financing Cash,Conventional,FHA,VA
Special Listing Condition Standard
Pets Allowed No Pet Restrictions
Read Less Info
Want to know what your home might be worth? Contact us for a FREE valuation!

Our team is ready to help you sell your home for the highest possible price ASAP

Bought with Non Member • Metropolitan Regional Information Systems, Inc.







