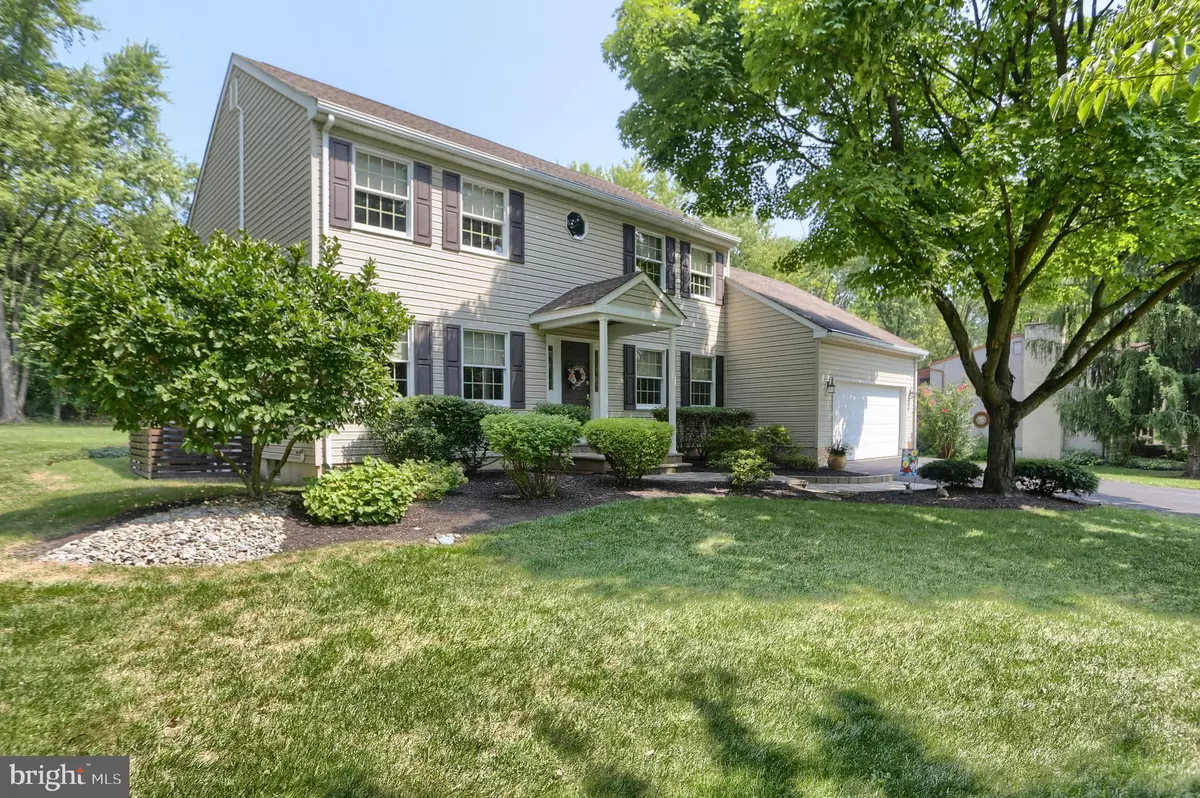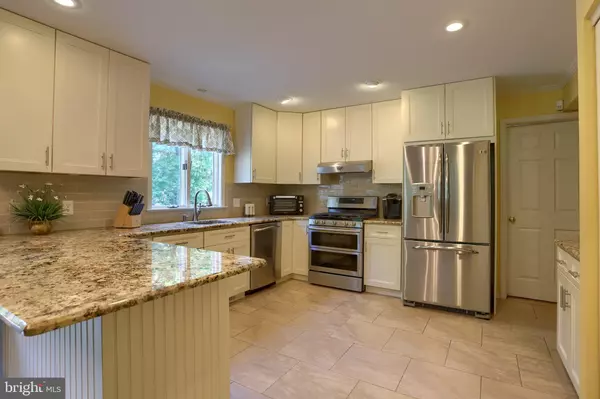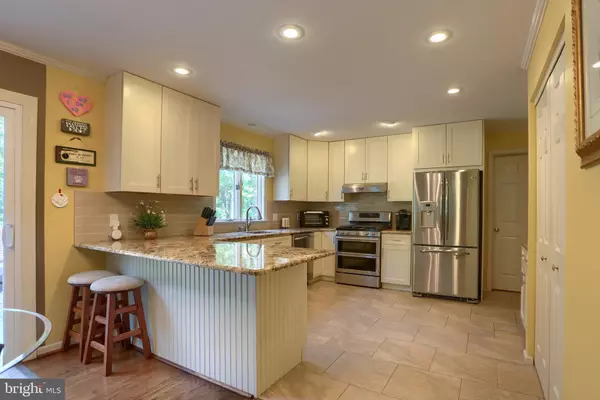$695,000
$679,000
2.4%For more information regarding the value of a property, please contact us for a free consultation.
3 Beds
3 Baths
2,976 SqFt
SOLD DATE : 11/21/2024
Key Details
Sold Price $695,000
Property Type Single Family Home
Sub Type Detached
Listing Status Sold
Purchase Type For Sale
Square Footage 2,976 sqft
Price per Sqft $233
Subdivision Woodland
MLS Listing ID PABU2079172
Sold Date 11/21/24
Style Colonial
Bedrooms 3
Full Baths 2
Half Baths 1
HOA Y/N N
Abv Grd Liv Area 2,176
Originating Board BRIGHT
Year Built 1992
Annual Tax Amount $7,782
Tax Year 2024
Lot Size 0.585 Acres
Acres 0.58
Lot Dimensions 130.00 x 196.00
Property Description
This awesome home is a true gem, designed with comfort and style in mind. It features three spacious bedrooms with new carpets, and two and a half modern bathrooms, providing ample space for a family or guests. Nice size family room off of kitchen with pellet stove. Beautiful finished hardwood floors and crown molding. Master bathroom with seamless glass shower door, and dual vanity. Master bedroom with cathedral ceiling, and door with steps leading up to walk up attic, for easy storage access. Laundry room with utility sink and large storage closet.
On the main level, the home boasts an updated kitchen with sleek granite countertops, high-end SS appliances with propane cooking, and plenty of cabinet space, making it a cook's dream. The beautifully finished basement offers a theater area with projector and a versatile living area, perfect for gym, or game room.
Step outside, and you'll find a stunning three-tier deck, with newer SunSetter awning, perfect for outdoor dining, barbecues, or simply relaxing in the sun. The deck leads to a park-like backyard setting, providing a serene escape with lots of privacy. The expansive yard has enough space to add a pool, making it an ideal spot for entertaining friends and family. This home also includes newer roof ,and newer HVAC. This home sits on .61 of an acre!! The 2car garage completes this wonderful home.
Overall, this home offers a perfect blend of modern updates and outdoor beauty, making it a dream home for anyone who loves to entertain or simply enjoy a peaceful, private retreat. Easy access to both Bucks and Montgomery Counties
Location
State PA
County Bucks
Area New Britain Boro (10125)
Zoning R1
Rooms
Other Rooms Living Room, Dining Room, Bedroom 2, Bedroom 3, Kitchen, Family Room, Basement, Bedroom 1
Basement Full, Fully Finished
Interior
Interior Features Crown Moldings, Dining Area, Family Room Off Kitchen, Formal/Separate Dining Room, Kitchen - Eat-In, Pantry, Stove - Pellet, Upgraded Countertops, Walk-in Closet(s), Wood Floors, Attic, Bathroom - Soaking Tub
Hot Water Electric
Cooling Central A/C
Flooring Hardwood
Equipment Stainless Steel Appliances
Fireplace N
Appliance Stainless Steel Appliances
Heat Source Electric
Laundry Main Floor
Exterior
Exterior Feature Deck(s), Porch(es)
Parking Features Additional Storage Area, Garage - Front Entry, Garage Door Opener, Inside Access
Garage Spaces 2.0
Water Access N
Street Surface Black Top
Accessibility None
Porch Deck(s), Porch(es)
Road Frontage Boro/Township
Attached Garage 2
Total Parking Spaces 2
Garage Y
Building
Lot Description Backs to Trees, Cleared, Front Yard, Level, Rear Yard, SideYard(s)
Story 2
Foundation Concrete Perimeter
Sewer Public Sewer
Water Well
Architectural Style Colonial
Level or Stories 2
Additional Building Above Grade, Below Grade
Structure Type 9'+ Ceilings,Cathedral Ceilings
New Construction N
Schools
Elementary Schools Kutz
Middle Schools Lenape
High Schools Central Bucks High School West
School District Central Bucks
Others
Senior Community No
Tax ID 25-006-083
Ownership Fee Simple
SqFt Source Assessor
Acceptable Financing Cash, Conventional, FHA, VA
Listing Terms Cash, Conventional, FHA, VA
Financing Cash,Conventional,FHA,VA
Special Listing Condition Standard
Read Less Info
Want to know what your home might be worth? Contact us for a FREE valuation!

Our team is ready to help you sell your home for the highest possible price ASAP

Bought with Donald O Bormes Jr. • RE/MAX Centre Realtors







