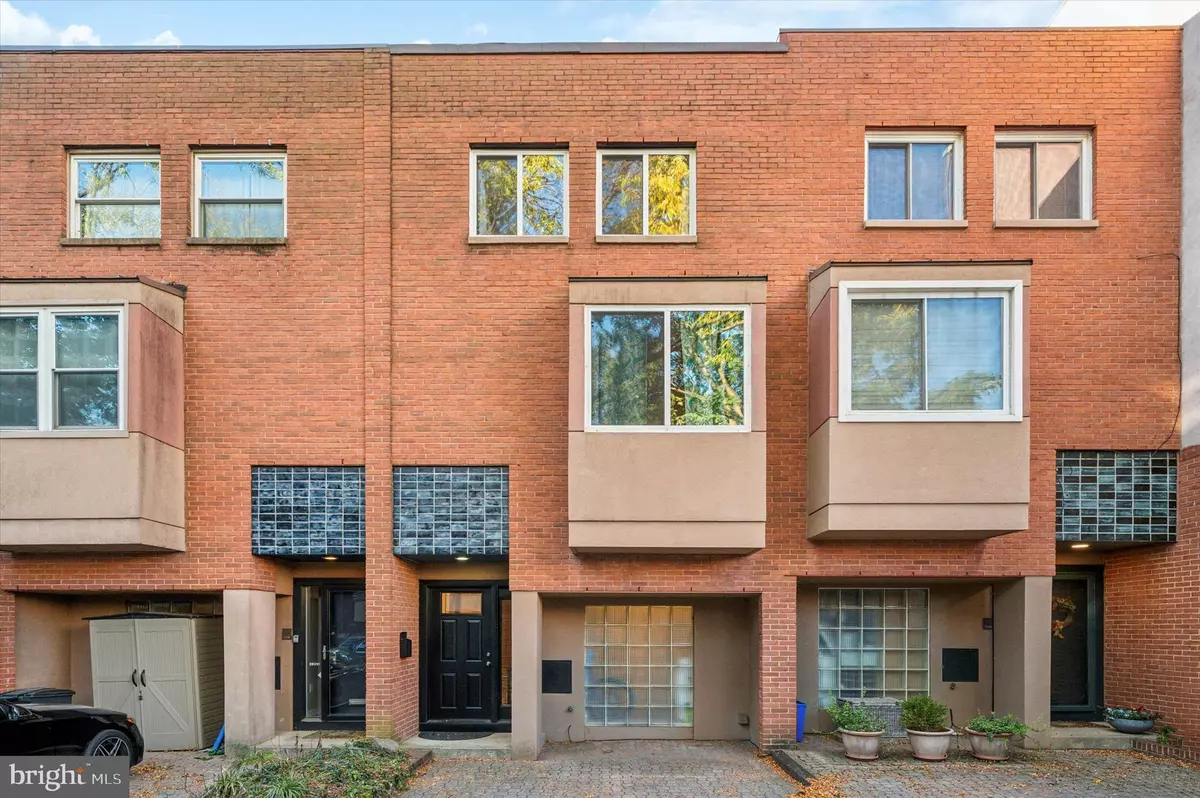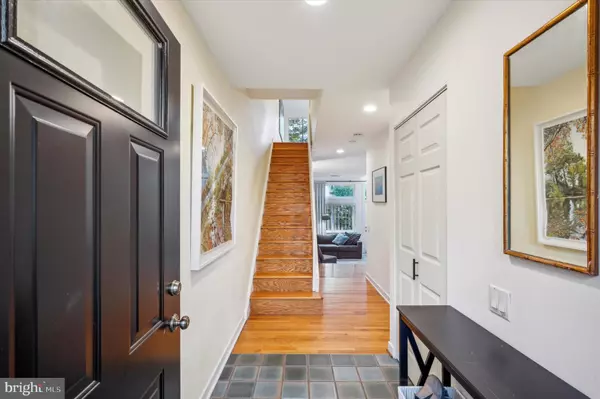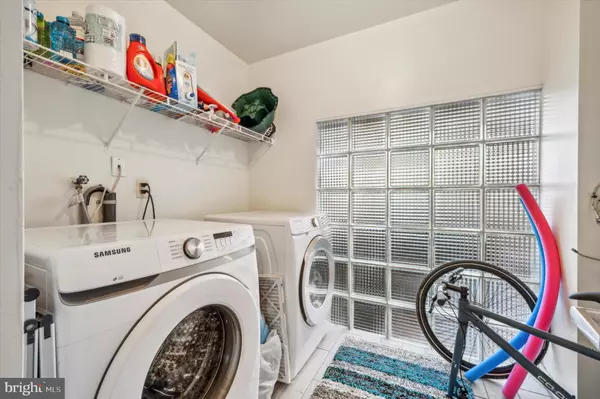$700,000
$725,000
3.4%For more information regarding the value of a property, please contact us for a free consultation.
3 Beds
3 Baths
2,001 SqFt
SOLD DATE : 11/21/2024
Key Details
Sold Price $700,000
Property Type Condo
Sub Type Condo/Co-op
Listing Status Sold
Purchase Type For Sale
Square Footage 2,001 sqft
Price per Sqft $349
Subdivision Fairmount
MLS Listing ID PAPH2411562
Sold Date 11/21/24
Style Contemporary
Bedrooms 3
Full Baths 2
Half Baths 1
Condo Fees $500/ann
HOA Fees $41/ann
HOA Y/N Y
Abv Grd Liv Area 2,001
Originating Board BRIGHT
Year Built 1985
Annual Tax Amount $6,902
Tax Year 2024
Lot Dimensions 16.00 x 72.00
Property Description
Welcome to 2821 Parrish St. Located in the heart of Fairmount neighborhood, just a stones throw from the Art Museum and Fairmount Park, this fabulous home is the one you've been waiting for. Tucked away off the street and with private dedicated PARKING, this home is truly unlike any others in the city. It's quiet, serene, and since its overlooking the beautiful courtyard and far from the street, this home makes you feel like feels like suburban living, while still being centrally located in one of the most highly sought after neighborhoods in Philadelphia.
Drive up the shared driveway, making your way through the common courtyard, and park directly in front of your home. The covered landing greets you as you enter a light-filled main living floor. The living room is amazing, with 15+ ft ceilings, oversized windows overlooking the rear paved patio, a brand new rear glass door, and a fireplace that centers the space. A landing area a few steps above the living room is perfect for an office space, a play space, or a mud area. A tasteful design tucks away the laundry and storage room, as well as a lovely half bath.
Ascend the stairs to the second level where you'll find a dining room adjoining the kitchen, with stainless steel appliances, granite countertops, and custom cabinetry. There is a half wall in the dining room which allows for tons of natural light to flow from the 1st floor to the second, and vice versa.
There is a hall bath on this level, and the first bedroom overlooks the courtyard. Ample closet space and generous dimensions make this an option for a second primary.
The 3rd level offers the primary bedroom ,with multiple closets and a newly renovated bathroom, including a brand new shower, soaking tub, and double vanity.
All three bedrooms are generously sized; the half and hallway baths , along with the kitchen, were updated recently, and the HVAC system was also recently replaced. That, along with the unique architectural features of this home, make it truly stand out from the rest. With a fabulous location, a wonderful design, and all the amenities you need and want, this home has it all. Schedule your appointment today.
Location
State PA
County Philadelphia
Area 19130 (19130)
Zoning CMX2
Interior
Hot Water Natural Gas
Heating Forced Air
Cooling Central A/C
Fireplaces Number 1
Fireplace Y
Heat Source Natural Gas
Exterior
Garage Spaces 1.0
Utilities Available Natural Gas Available
Amenities Available Other
Water Access N
Accessibility None
Total Parking Spaces 1
Garage N
Building
Story 3
Foundation Permanent
Sewer Public Sewer
Water Public
Architectural Style Contemporary
Level or Stories 3
Additional Building Above Grade, Below Grade
New Construction N
Schools
School District Philadelphia City
Others
Pets Allowed Y
HOA Fee Include Snow Removal,Lawn Care Front,Road Maintenance
Senior Community No
Tax ID 152300742
Ownership Fee Simple
SqFt Source Estimated
Special Listing Condition Standard
Pets Allowed Number Limit
Read Less Info
Want to know what your home might be worth? Contact us for a FREE valuation!

Our team is ready to help you sell your home for the highest possible price ASAP

Bought with Pamela M Rosser-Thistle • BHHS Fox & Roach At the Harper, Rittenhouse Square
GET MORE INFORMATION








