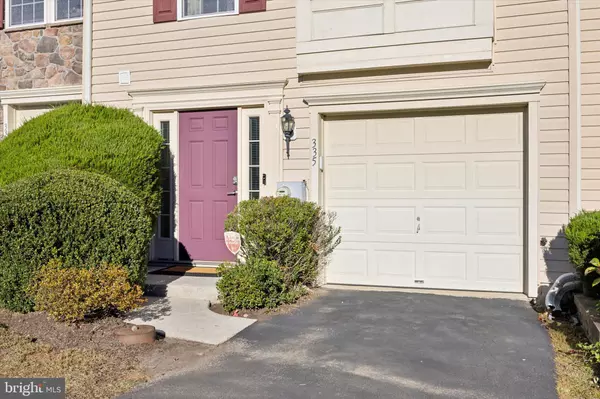$467,000
$467,000
For more information regarding the value of a property, please contact us for a free consultation.
3 Beds
3 Baths
2,352 SqFt
SOLD DATE : 11/22/2024
Key Details
Sold Price $467,000
Property Type Townhouse
Sub Type Interior Row/Townhouse
Listing Status Sold
Purchase Type For Sale
Square Footage 2,352 sqft
Price per Sqft $198
Subdivision Willowbank
MLS Listing ID PADE2078100
Sold Date 11/22/24
Style Traditional
Bedrooms 3
Full Baths 2
Half Baths 1
HOA Fees $140/mo
HOA Y/N Y
Abv Grd Liv Area 2,352
Originating Board BRIGHT
Year Built 2007
Annual Tax Amount $5,772
Tax Year 2023
Lot Size 871 Sqft
Acres 0.02
Lot Dimensions 0.00 x 0.00
Property Description
Welcome to Willowbank, a charming townhouse community in the highly sought-after Rose Tree Media School District. This beautifully maintained townhome offers a newer roof, newer appliances, and 2,352 sqft of spacious living, featuring 3 bedrooms and 2.5 bathrooms. Step into the lower level to find a generous family room with a cozy gas fireplace—perfect for relaxing evenings—and direct access to an inviting paver patio. This level also includes two built-in cabinet sets for extra storage, a convenient laundry area, a versatile storage closet that could double as a home office, a powder room, and access to the attached one-car garage with storage shelving. The main level boasts an open floor plan ideal for entertaining, with a bright family room leading into the kitchen. Here, you'll find newer granite countertops, new appliances, a center island, and a pantry for ample storage. Adjacent to the kitchen, enjoy casual meals in the breakfast room or host formal gatherings in the expansive dining room, complete with four large windows that provide lovely views of the backyard. Upstairs, the primary suite offers a spacious walk-in closet and an en suite bathroom with a double vanity, soaking tub, and separate stall shower. Two additional bedrooms, a full hall bathroom with a tub-shower combination, and a linen closet complete this level. Ample amounts of natural light throughout the home. The back patio is perfect for al fresco dining or unwinding in the fresh air. This townhome comes with a one-car garage and additional driveway parking. Enjoy a low-maintenance lifestyle with HOA coverage that includes common area maintenance, lawn care, mulching, trash, and snow removal. The seller recently put on a new roof with a transferable warranty. Willowbank's prime location offers easy access to Media Borough's dining, shops, events, and more, as well as outdoor adventures at Linvilla Orchards, Chester Creek Trail, Ridley Creek State Park, Tyler Arboretum, and Indian Orchards hiking trails. Enjoy the nearby Promenade at Granite Run for dining, retail, and fitness. Commuting is a breeze with quick access to major routes like 352, RT 1, RT 476, I-95, and two regional rail stations along the Media/Wawa Line—all under 5 minutes away. You're also just 25 minutes from the PHL airport. Schedule a showing today! Home is where your story begins!
Location
State PA
County Delaware
Area Middletown Twp (10427)
Zoning RESIDENTIAL
Rooms
Other Rooms Living Room, Dining Room, Primary Bedroom, Bedroom 2, Bedroom 3, Kitchen, Family Room, Breakfast Room, Laundry, Office, Primary Bathroom, Full Bath, Half Bath
Basement Daylight, Full, Full, Garage Access, Interior Access, Walkout Level
Interior
Interior Features Bathroom - Tub Shower, Bathroom - Stall Shower, Breakfast Area, Carpet, Dining Area, Floor Plan - Open, Kitchen - Island, Pantry, Walk-in Closet(s), Upgraded Countertops, Wood Floors
Hot Water Natural Gas
Heating Forced Air
Cooling Central A/C
Flooring Carpet, Ceramic Tile, Hardwood, Laminated
Fireplaces Number 1
Fireplaces Type Gas/Propane, Mantel(s)
Equipment Built-In Microwave, Dishwasher, Dryer, Oven/Range - Electric, Refrigerator, Washer
Fireplace Y
Appliance Built-In Microwave, Dishwasher, Dryer, Oven/Range - Electric, Refrigerator, Washer
Heat Source Natural Gas
Laundry Lower Floor
Exterior
Exterior Feature Patio(s)
Parking Features Additional Storage Area, Garage - Front Entry, Garage Door Opener, Inside Access
Garage Spaces 2.0
Water Access N
Roof Type Asphalt
Accessibility None
Porch Patio(s)
Attached Garage 1
Total Parking Spaces 2
Garage Y
Building
Story 3
Foundation Slab
Sewer Public Sewer
Water Public
Architectural Style Traditional
Level or Stories 3
Additional Building Above Grade, Below Grade
New Construction N
Schools
Elementary Schools Glenwood
Middle Schools Springton Lake
High Schools Penncrest
School District Rose Tree Media
Others
HOA Fee Include Lawn Maintenance,Trash,Snow Removal,Common Area Maintenance
Senior Community No
Tax ID 27-00-00241-58
Ownership Fee Simple
SqFt Source Assessor
Special Listing Condition Standard
Read Less Info
Want to know what your home might be worth? Contact us for a FREE valuation!

Our team is ready to help you sell your home for the highest possible price ASAP

Bought with Rita B Brown • Long & Foster Real Estate, Inc.







