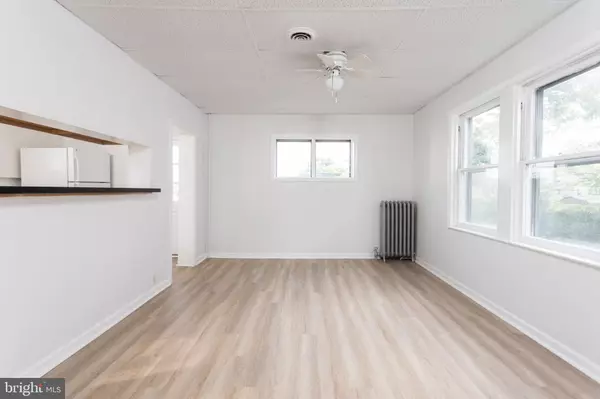$224,000
$224,000
For more information regarding the value of a property, please contact us for a free consultation.
3 Beds
1 Bath
1,200 SqFt
SOLD DATE : 11/18/2024
Key Details
Sold Price $224,000
Property Type Single Family Home
Sub Type Detached
Listing Status Sold
Purchase Type For Sale
Square Footage 1,200 sqft
Price per Sqft $186
Subdivision Parkville
MLS Listing ID MDBA2127354
Sold Date 11/18/24
Style Dutch,Colonial
Bedrooms 3
Full Baths 1
HOA Y/N N
Abv Grd Liv Area 1,200
Originating Board BRIGHT
Year Built 1925
Annual Tax Amount $3,160
Tax Year 2024
Lot Size 4,377 Sqft
Acres 0.1
Property Description
MAJOR PRICE ADJUSTMENT! Welcome to 2917 Kildaire Drive, located in the Parkville section of Baltimore City!
This lovely 3BR/1BA Dutch colonial with a front porch and detached garage has many features sought after by buyers in today's market.
The first floor offers a traditional layout, updated luxury vinyl plank flooring, and a traditional dining room, living room, and galley kitchen!
On the second floor, one will find updated luxury vinyl plank flooring in all bedrooms and a completely updated bathroom.
An unfinished basement allows one to keep it as storage or finish it off as additional living space!
Remember, off the kitchen is a lovely deck that is great for entertaining.
Not to forget, the detached garage with running electric! Great for those looking for a workshop or place to store a vehicle or space for a hobby!
Book your appointment today; this one will not last long!
The roof was replaced within 24 months, and the windows were rewrapped.
Location
State MD
County Baltimore City
Zoning R-3
Rooms
Other Rooms Living Room, Dining Room, Bedroom 2, Bedroom 3, Kitchen, Basement, Bedroom 1
Basement Unfinished
Interior
Interior Features Ceiling Fan(s), Kitchen - Galley, Floor Plan - Traditional, Floor Plan - Open, Family Room Off Kitchen
Hot Water Natural Gas
Heating Radiator, Forced Air
Cooling Central A/C
Equipment Refrigerator, Washer, Dryer, Oven/Range - Gas
Fireplace N
Appliance Refrigerator, Washer, Dryer, Oven/Range - Gas
Heat Source Natural Gas
Laundry Basement
Exterior
Exterior Feature Porch(es)
Parking Features Additional Storage Area
Garage Spaces 1.0
Utilities Available Cable TV Available, Natural Gas Available
Water Access N
Accessibility Other
Porch Porch(es)
Total Parking Spaces 1
Garage Y
Building
Story 3
Foundation Block
Sewer Public Sewer
Water Public
Architectural Style Dutch, Colonial
Level or Stories 3
Additional Building Above Grade, Below Grade
New Construction N
Schools
School District Baltimore City Public Schools
Others
Senior Community No
Tax ID 0327355482 046
Ownership Fee Simple
SqFt Source Assessor
Acceptable Financing Cash, Conventional, FHA, VA
Listing Terms Cash, Conventional, FHA, VA
Financing Cash,Conventional,FHA,VA
Special Listing Condition Standard
Read Less Info
Want to know what your home might be worth? Contact us for a FREE valuation!

Our team is ready to help you sell your home for the highest possible price ASAP

Bought with Lina Mariner • Corner House Realty







