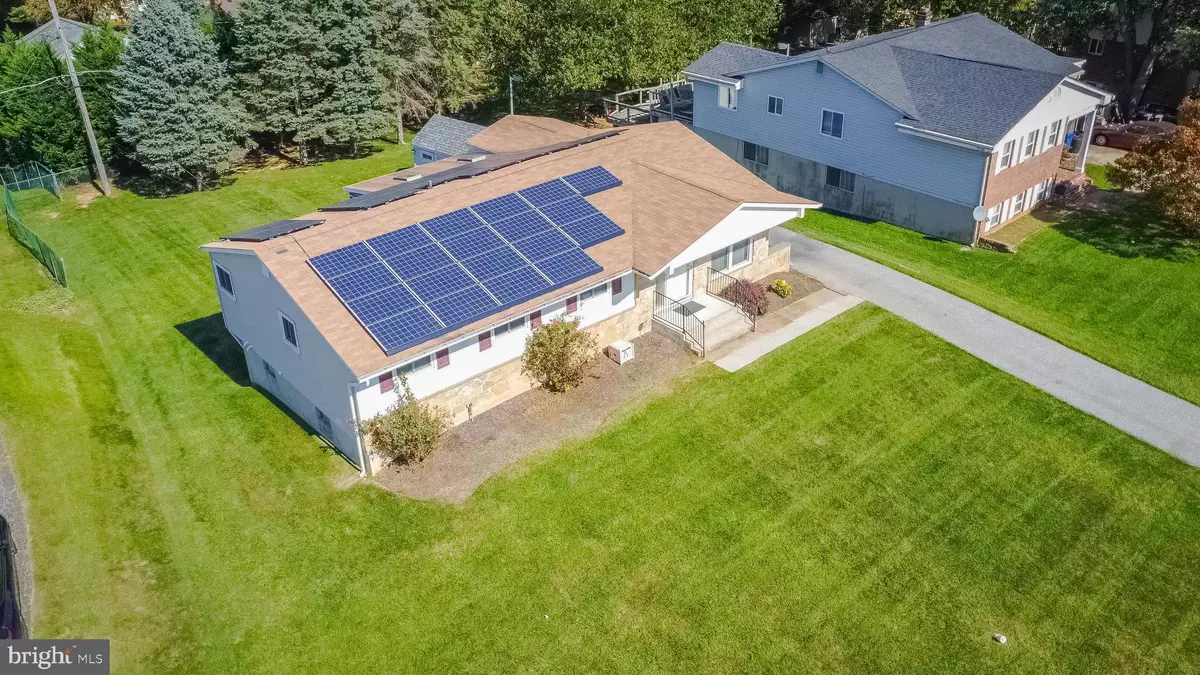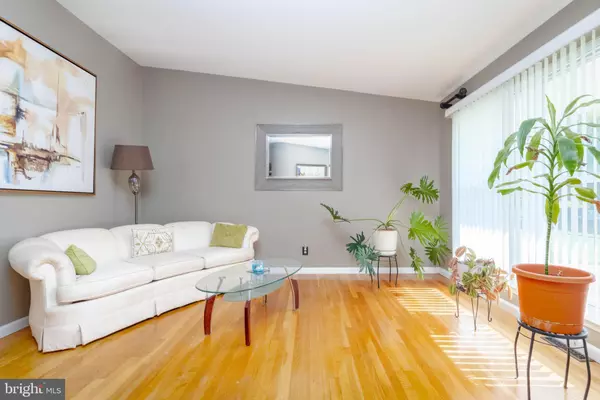$480,000
$459,900
4.4%For more information regarding the value of a property, please contact us for a free consultation.
5 Beds
3 Baths
2,779 SqFt
SOLD DATE : 11/22/2024
Key Details
Sold Price $480,000
Property Type Single Family Home
Sub Type Detached
Listing Status Sold
Purchase Type For Sale
Square Footage 2,779 sqft
Price per Sqft $172
Subdivision Kings Point
MLS Listing ID MDBC2105416
Sold Date 11/22/24
Style Ranch/Rambler
Bedrooms 5
Full Baths 3
HOA Y/N N
Abv Grd Liv Area 1,573
Originating Board BRIGHT
Year Built 1968
Annual Tax Amount $2,625
Tax Year 2024
Lot Size 0.287 Acres
Acres 0.29
Lot Dimensions 1.00 x
Property Description
Discover this spacious rancher in the desirable Kings Point neighborhood. The home features five well-appointed bedrooms, offering ample space for both living and entertaining. Recent improvements include major system upgrades and a new roof, ensuring the property is move-in ready. Voluntary Community Association.
With the convenience of single-level living and modern updates throughout, this home is perfectly situated near schools, parks, and local amenities. Ready for its next owner, this rancher offers a blend of comfort and contemporary living.
Location
State MD
County Baltimore
Zoning R
Rooms
Other Rooms Living Room, Dining Room, Primary Bedroom, Bedroom 2, Bedroom 3, Bedroom 4, Bedroom 5, Kitchen, Family Room, Exercise Room, Laundry, Office, Recreation Room, Storage Room, Bathroom 2
Basement Full, Improved, Daylight, Partial, Heated, Interior Access, Outside Entrance, Space For Rooms, Sump Pump, Walkout Level, Shelving, Poured Concrete
Main Level Bedrooms 4
Interior
Interior Features Ceiling Fan(s), Window Treatments, Attic, Dining Area, Entry Level Bedroom, Formal/Separate Dining Room, Kitchen - Galley, Recessed Lighting, Bathroom - Tub Shower, Wood Floors
Hot Water Natural Gas
Heating Forced Air
Cooling Central A/C
Flooring Hardwood, Laminate Plank, Ceramic Tile
Fireplaces Number 1
Fireplaces Type Screen
Equipment Dishwasher, Disposal, Refrigerator, Stove, Dryer, Washer, Built-In Microwave, Oven/Range - Electric
Fireplace Y
Window Features Double Pane
Appliance Dishwasher, Disposal, Refrigerator, Stove, Dryer, Washer, Built-In Microwave, Oven/Range - Electric
Heat Source Natural Gas
Laundry Basement, Has Laundry, Washer In Unit, Dryer In Unit
Exterior
Exterior Feature Deck(s), Enclosed, Patio(s), Screened
Garage Spaces 1.0
Utilities Available Natural Gas Available
Water Access N
Roof Type Asphalt,Shingle
Accessibility None
Porch Deck(s), Enclosed, Patio(s), Screened
Total Parking Spaces 1
Garage N
Building
Lot Description Cul-de-sac, Front Yard, Landscaping, Level, Rear Yard, SideYard(s)
Story 2
Foundation Slab
Sewer Public Sewer
Water Public
Architectural Style Ranch/Rambler
Level or Stories 2
Additional Building Above Grade, Below Grade
Structure Type Dry Wall
New Construction N
Schools
Elementary Schools Hernwood
Middle Schools Deer Park
High Schools New Town
School District Baltimore County Public Schools
Others
Senior Community No
Tax ID 04020223502200
Ownership Fee Simple
SqFt Source Assessor
Security Features Security System
Acceptable Financing Cash, Conventional, FHA, VA
Listing Terms Cash, Conventional, FHA, VA
Financing Cash,Conventional,FHA,VA
Special Listing Condition Standard
Read Less Info
Want to know what your home might be worth? Contact us for a FREE valuation!

Our team is ready to help you sell your home for the highest possible price ASAP

Bought with Valentine I Korie • Cummings & Co. Realtors
GET MORE INFORMATION








