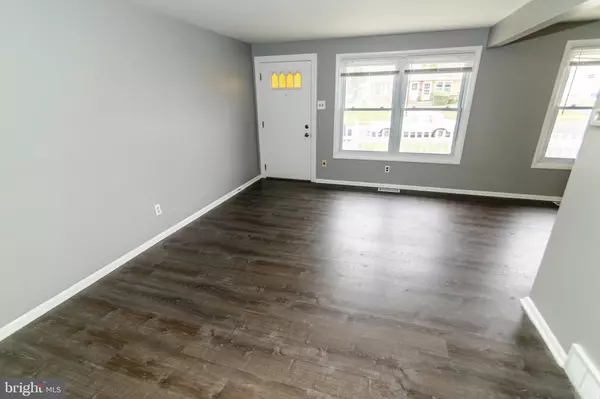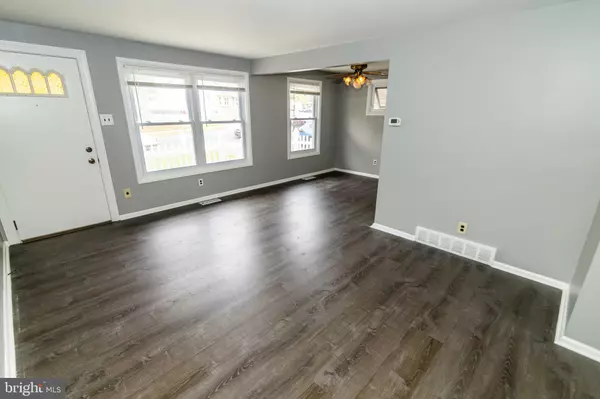$276,000
$289,900
4.8%For more information regarding the value of a property, please contact us for a free consultation.
4 Beds
2 Baths
1,360 SqFt
SOLD DATE : 11/25/2024
Key Details
Sold Price $276,000
Property Type Single Family Home
Sub Type Twin/Semi-Detached
Listing Status Sold
Purchase Type For Sale
Square Footage 1,360 sqft
Price per Sqft $202
Subdivision None Available
MLS Listing ID PADE2071764
Sold Date 11/25/24
Style Straight Thru
Bedrooms 4
Full Baths 2
HOA Y/N N
Abv Grd Liv Area 1,360
Originating Board BRIGHT
Year Built 1957
Annual Tax Amount $5,861
Tax Year 2024
Lot Size 3,920 Sqft
Acres 0.09
Lot Dimensions 31.00 x 100.00
Property Description
Welcome to 537 Essex Road in the Borough of Norwood! This beloved home has just been through a "refresh" to include a new kitchen, updates in the bathroom, and new paint and flooring. The sunny Living Room/Dining Room combination is perfect for entertaining. The galley kitchen has new granite counter tops, tile back splash, new cabinets and sink, plus a new gas stove. For convenience, there are two bedrooms plus a full bath also on the first floor. The second floor has another two bedrooms plus a full hall bath. There is a large storage space on the second floor that can be used as-is or converted into an office. Unlike some of the nearby properties with crawl spaces, this home has a full usable basement. The current owner used it for laundry and storage but the possibilities are many. The home has a spacious patio/carport on the side and a quiet rear fenced yard for outdoor enjoyment. In addition to ample driveway parking, you will find street parking as well. There is the popular Norwood Athletic Field right around the corner. Norwood Borough is close to shopping and public transportation, the airport and the city.
Location
State PA
County Delaware
Area Norwood Boro (10431)
Zoning R-10
Rooms
Other Rooms Living Room, Dining Room, Bedroom 3, Bedroom 4, Kitchen, Basement, Bedroom 1, Bathroom 1
Basement Unfinished
Main Level Bedrooms 2
Interior
Interior Features Entry Level Bedroom, Kitchen - Galley, Upgraded Countertops, Dining Area, Ceiling Fan(s), Bathroom - Tub Shower, Bathroom - Stall Shower, Attic/House Fan
Hot Water Natural Gas
Heating Hot Water
Cooling Central A/C
Fireplace N
Heat Source Natural Gas
Laundry Basement
Exterior
Exterior Feature Patio(s)
Water Access N
Roof Type Architectural Shingle
Accessibility Other
Porch Patio(s)
Garage N
Building
Story 2
Foundation Block
Sewer Public Sewer
Water Public
Architectural Style Straight Thru
Level or Stories 2
Additional Building Above Grade, Below Grade
New Construction N
Schools
School District Interboro
Others
Senior Community No
Tax ID 31-00-00434-00
Ownership Fee Simple
SqFt Source Assessor
Acceptable Financing Cash, Conventional, FHA, VA
Listing Terms Cash, Conventional, FHA, VA
Financing Cash,Conventional,FHA,VA
Special Listing Condition Standard
Read Less Info
Want to know what your home might be worth? Contact us for a FREE valuation!

Our team is ready to help you sell your home for the highest possible price ASAP

Bought with Dustin Beal • BHHS Fox & Roach-Malvern







