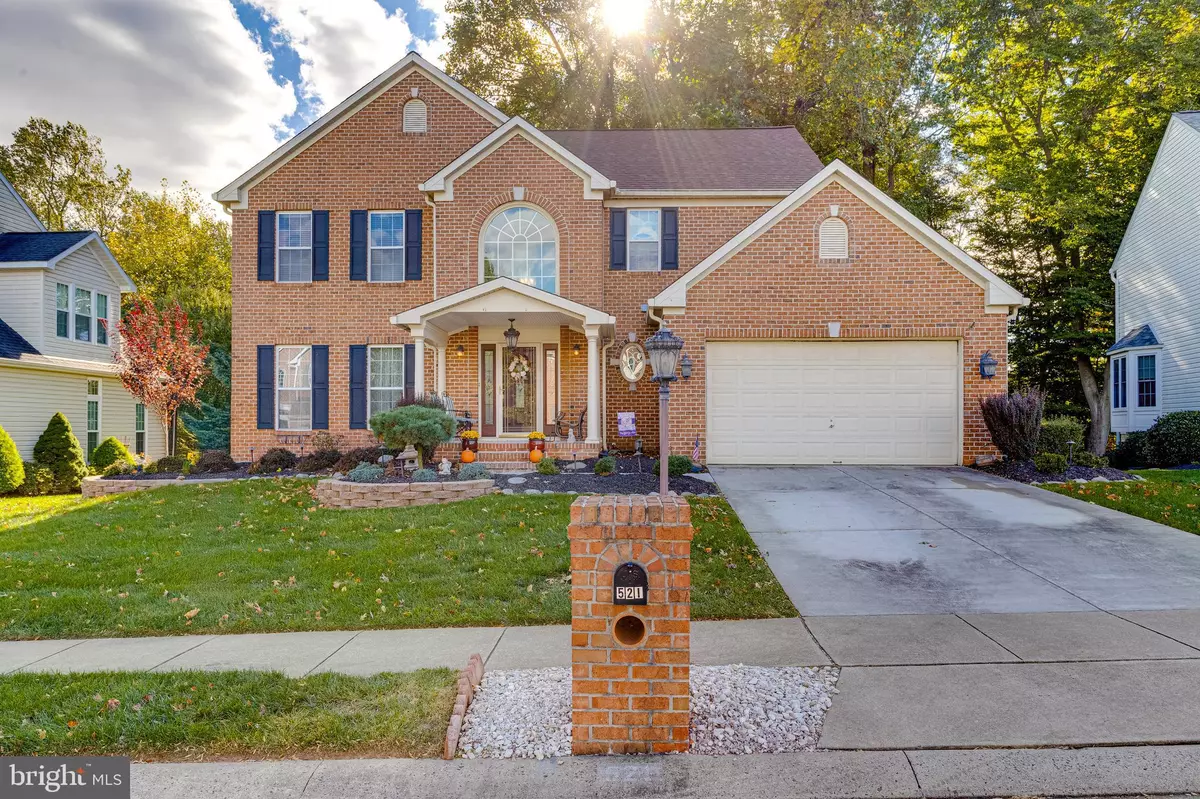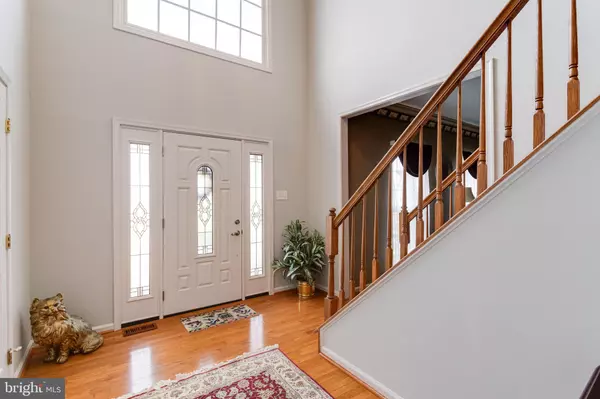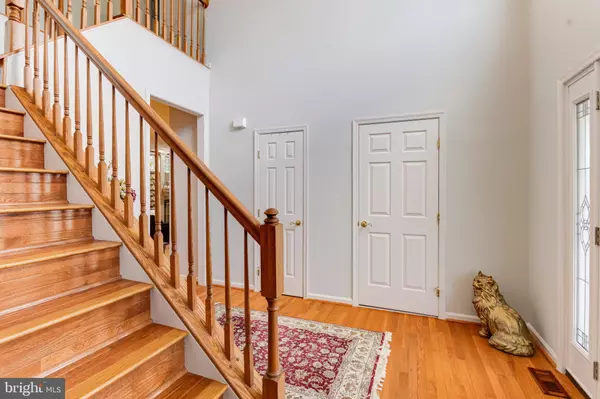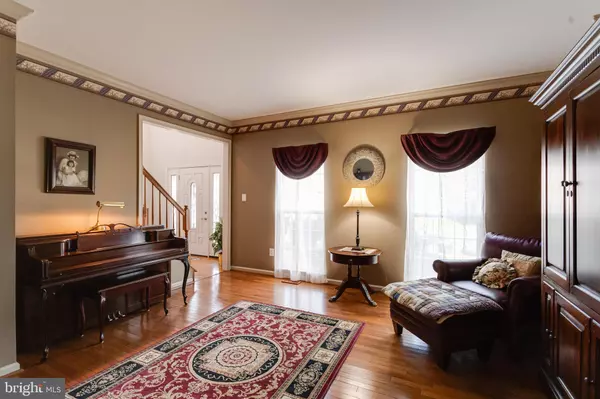$660,000
$659,000
0.2%For more information regarding the value of a property, please contact us for a free consultation.
4 Beds
4 Baths
2,789 SqFt
SOLD DATE : 11/22/2024
Key Details
Sold Price $660,000
Property Type Single Family Home
Sub Type Detached
Listing Status Sold
Purchase Type For Sale
Square Footage 2,789 sqft
Price per Sqft $236
Subdivision Country Walk
MLS Listing ID MDHR2035140
Sold Date 11/22/24
Style Colonial
Bedrooms 4
Full Baths 2
Half Baths 2
HOA Fees $18/mo
HOA Y/N Y
Abv Grd Liv Area 2,789
Originating Board BRIGHT
Year Built 1997
Annual Tax Amount $4,951
Tax Year 2024
Lot Size 10,149 Sqft
Acres 0.23
Property Description
Welcome Home to over 4,400 square feet of home in Country Walk! This brick front beauty has been meticulously cared by the original owner and kept updated throughout the years. Through the front door and into your 2 story foyer, hardwood floors shine throughout the main level, outside of a tiled kitchen and sunroom. 9' ceilings on the main level with generously sized living, family and dining rooms complete with chair rail and crown moldings. The beautifully updated kitchen features quartz counters, recessed lighting, 42" cabinets, tile backsplash, large kitchen island, pantry and plenty of eat in table space. The bumped out sunroom sits behind the kitchen with a wall of windows overlooking the rear yard backing to Harford Glen Park! The sunken family room is spacious with a quartz surrounded gas fireplace. Laundry sits in a mudroom between kitchen and garage. Up into your primary suite you will find vaulted ceilings, hardwood floors, a bumped out sitting area, large walk in closet and full bath. The bathroom has been updated with a large glass enclosed walk in shower and double vanities. 4 additional bedrooms all sit on the upper level with fresh paint, neutral carpet, and ample closet space. The upper level hall bath has been updated with tile floors, double vanity and a tiled tub/shower combo. In the lower level you will find plenty of finished space, with a full door walk out level to the rear yard. Laminate floors, recessed lights, a home office (or possible 5th bedroom), plenty of storage space and a half bath finish out the lower level. The rear yard has mature trees, is fully fenced, and backs to the walking trails of Harford Glen! Schedule your tour today!
Location
State MD
County Harford
Zoning R3
Rooms
Other Rooms Living Room, Dining Room, Primary Bedroom, Bedroom 2, Bedroom 3, Bedroom 4, Kitchen, Family Room, Basement, Foyer, Sun/Florida Room, Laundry, Bonus Room, Primary Bathroom, Full Bath, Half Bath
Basement Fully Finished
Interior
Interior Features Dining Area, Primary Bath(s), Bathroom - Walk-In Shower, Breakfast Area, Ceiling Fan(s), Family Room Off Kitchen, Formal/Separate Dining Room, Kitchen - Table Space, Kitchen - Island, Chair Railings, Recessed Lighting, Walk-in Closet(s), Wood Floors
Hot Water Natural Gas
Heating Forced Air
Cooling Central A/C, Ceiling Fan(s)
Fireplaces Number 1
Fireplaces Type Gas/Propane
Equipment Dishwasher, Disposal, Dryer, Microwave, Oven/Range - Electric, Refrigerator, Washer, Water Heater, Exhaust Fan, Icemaker
Furnishings No
Fireplace Y
Window Features Screens
Appliance Dishwasher, Disposal, Dryer, Microwave, Oven/Range - Electric, Refrigerator, Washer, Water Heater, Exhaust Fan, Icemaker
Heat Source Natural Gas
Laundry Main Floor
Exterior
Exterior Feature Deck(s)
Parking Features Garage - Front Entry, Garage Door Opener
Garage Spaces 3.0
Fence Fully
Utilities Available Cable TV Available, Electric Available, Phone Available, Sewer Available, Water Available, Natural Gas Available
Water Access N
View Trees/Woods
Accessibility Other
Porch Deck(s)
Attached Garage 1
Total Parking Spaces 3
Garage Y
Building
Lot Description Backs to Trees, Cul-de-sac, Landscaping, No Thru Street
Story 2
Foundation Concrete Perimeter
Sewer Public Sewer
Water Public
Architectural Style Colonial
Level or Stories 2
Additional Building Above Grade, Below Grade
New Construction N
Schools
School District Harford County Public Schools
Others
Senior Community No
Tax ID 1301266152
Ownership Fee Simple
SqFt Source Assessor
Horse Property N
Special Listing Condition Standard
Read Less Info
Want to know what your home might be worth? Contact us for a FREE valuation!

Our team is ready to help you sell your home for the highest possible price ASAP

Bought with Paula R Suite • Coldwell Banker Realty







