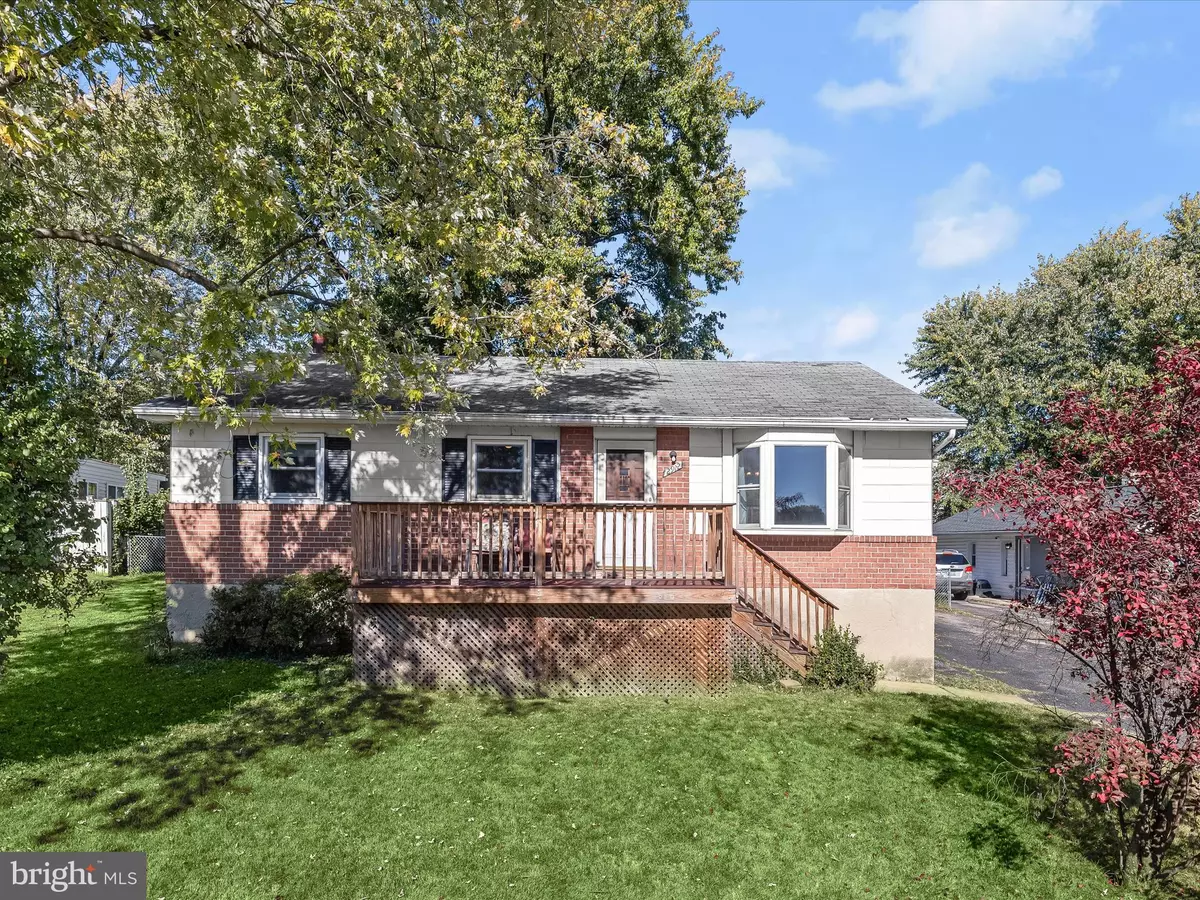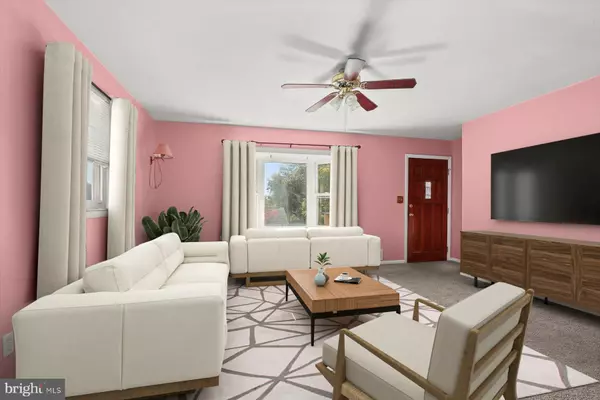$305,000
$300,000
1.7%For more information regarding the value of a property, please contact us for a free consultation.
3 Beds
1 Bath
1,420 SqFt
SOLD DATE : 11/26/2024
Key Details
Sold Price $305,000
Property Type Single Family Home
Sub Type Detached
Listing Status Sold
Purchase Type For Sale
Square Footage 1,420 sqft
Price per Sqft $214
Subdivision Baltimore Highlands
MLS Listing ID MDBC2109136
Sold Date 11/26/24
Style Ranch/Rambler
Bedrooms 3
Full Baths 1
HOA Y/N N
Abv Grd Liv Area 1,160
Originating Board BRIGHT
Year Built 1964
Annual Tax Amount $2,282
Tax Year 2024
Lot Size 9,375 Sqft
Acres 0.22
Lot Dimensions 1.00 x
Property Description
Step into this 3-bedroom, 1-bath rancher in Halethorpe, MD, a solid opportunity for those eager to make a home their own! The property welcomes you with a new, composite front porch for easy maintenance perfect for sipping morning coffee or relaxing in the evening. Inside, the living room is brightened by a large bay window, offering a cozy spot to unwind. This space flows directly into the dining room, making it a comfortable layout for everyday living. The kitchen opens up to a family room, complete with a brick fireplace that adds a bit of warmth during cooler months. From there, step into the screened porch that leads to a fenced rear lawn—a great space for gardening, outdoor dining, or creating a personalized retreat. The sleeping quarters are made up of 3 comfortable bedrooms and the main hall bath. The basement, partially finished, offers plenty of storage and the potential to expand with your personal touch. There's also a separate workshop, providing convenient space for tools and projects. This home is being sold "as-is," making it an appealing choice for investors or DIY enthusiasts ready to take on a project. NEW HVAC 2019 Enjoy the Halethorpe community with nearby shopping and dining at Arundel Mills Mall, outdoor adventures at Patapsco Valley State Park, and easy access to major commuter routes including I-95, I-695, and MD Route 295.
Note: Select interior photos have been virtually staged.
Location
State MD
County Baltimore
Zoning R
Direction Southwest
Rooms
Other Rooms Living Room, Dining Room, Primary Bedroom, Bedroom 2, Bedroom 3, Kitchen, Family Room, Recreation Room, Utility Room, Workshop, Screened Porch
Basement Connecting Stairway, Heated, Improved, Outside Entrance, Partially Finished, Sump Pump, Walkout Stairs, Side Entrance, Workshop, Windows
Main Level Bedrooms 3
Interior
Interior Features Ceiling Fan(s), Attic, Carpet, Combination Kitchen/Dining, Dining Area, Entry Level Bedroom, Family Room Off Kitchen, Floor Plan - Traditional, Kitchen - Island, Recessed Lighting, Bathroom - Tub Shower
Hot Water Electric
Heating Forced Air
Cooling Ceiling Fan(s), Central A/C
Flooring Carpet, Vinyl
Equipment Dryer, Washer, Dishwasher, Exhaust Fan, Refrigerator, Stove
Fireplace N
Window Features Screens,Vinyl Clad
Appliance Dryer, Washer, Dishwasher, Exhaust Fan, Refrigerator, Stove
Heat Source Oil
Laundry Has Laundry, Lower Floor, Basement, Washer In Unit, Dryer In Unit
Exterior
Exterior Feature Porch(es), Deck(s)
Garage Spaces 3.0
Fence Chain Link, Rear
Water Access N
View Garden/Lawn, Trees/Woods
Accessibility Other
Porch Porch(es), Deck(s)
Total Parking Spaces 3
Garage N
Building
Story 2
Foundation Other
Sewer Public Sewer
Water Public
Architectural Style Ranch/Rambler
Level or Stories 2
Additional Building Above Grade, Below Grade
Structure Type Dry Wall,Paneled Walls
New Construction N
Schools
Elementary Schools Baltimore Highlands
Middle Schools Lansdowne
High Schools Lansdowne High & Academy Of Finance
School District Baltimore County Public Schools
Others
Senior Community No
Tax ID 04131301350470
Ownership Fee Simple
SqFt Source Assessor
Security Features Main Entrance Lock
Special Listing Condition Standard
Read Less Info
Want to know what your home might be worth? Contact us for a FREE valuation!

Our team is ready to help you sell your home for the highest possible price ASAP

Bought with Lening Rivera • Coldwell Banker Realty







