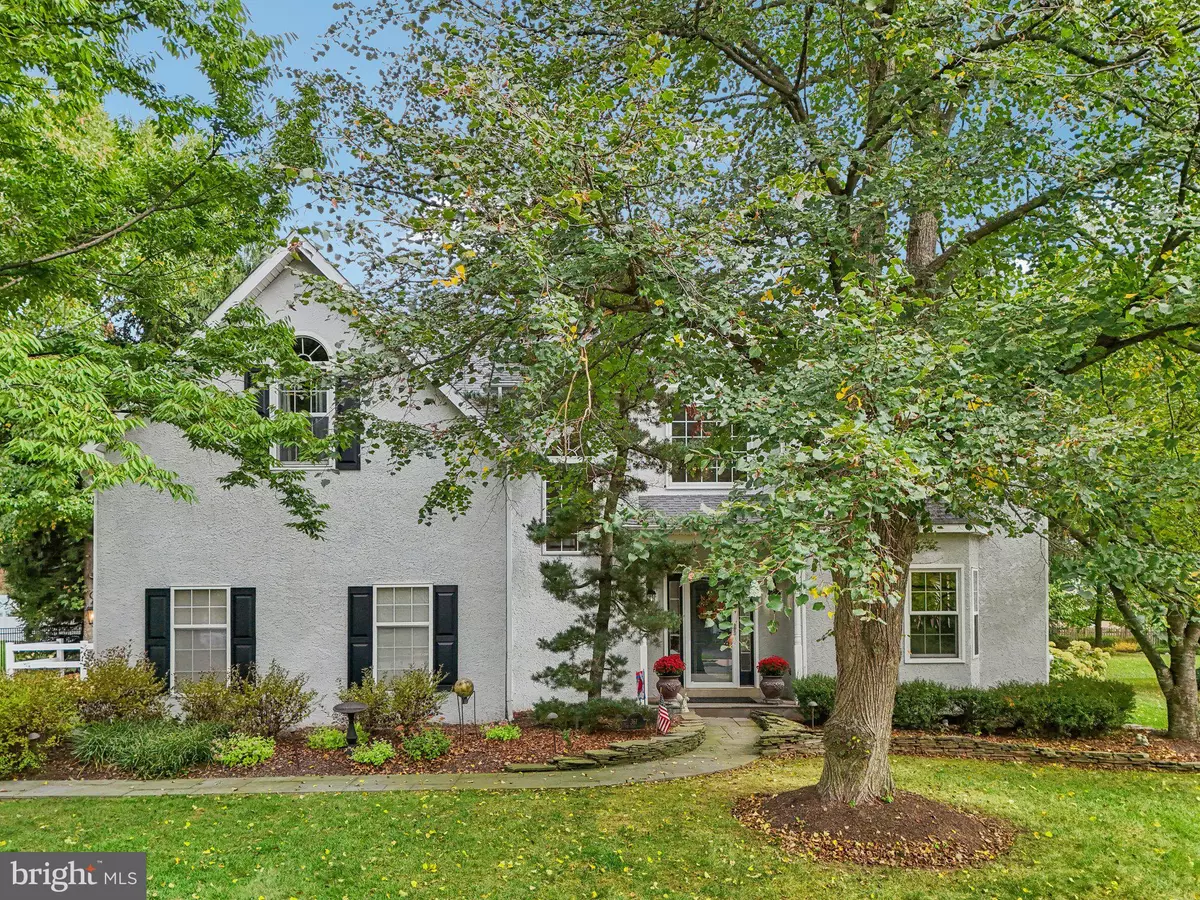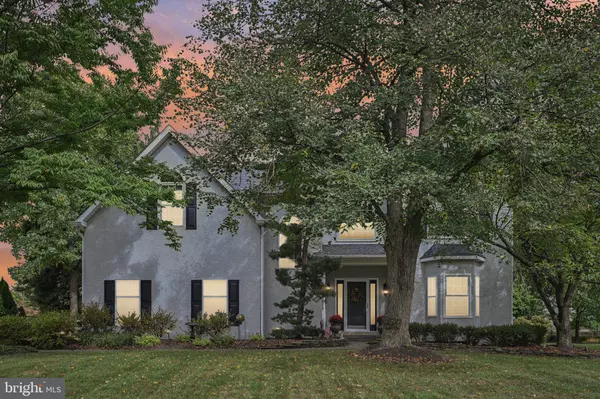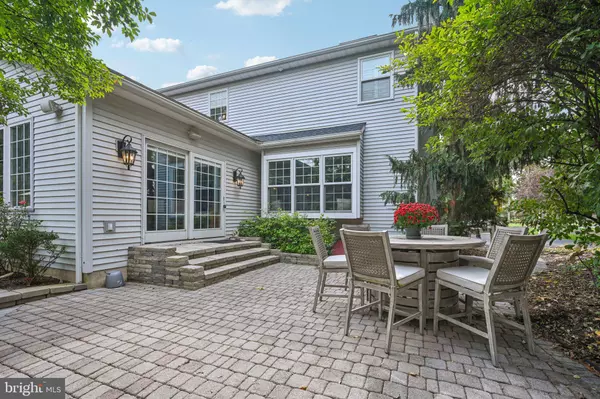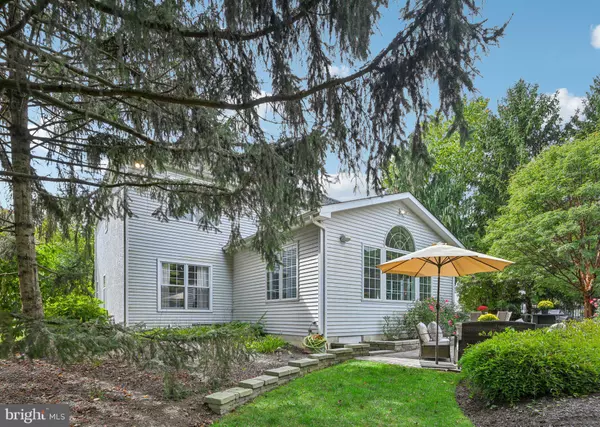$799,000
$799,900
0.1%For more information regarding the value of a property, please contact us for a free consultation.
4 Beds
4 Baths
3,170 SqFt
SOLD DATE : 11/27/2024
Key Details
Sold Price $799,000
Property Type Single Family Home
Sub Type Detached
Listing Status Sold
Purchase Type For Sale
Square Footage 3,170 sqft
Price per Sqft $252
Subdivision Oak Ridge
MLS Listing ID PAMC2117558
Sold Date 11/27/24
Style Colonial
Bedrooms 4
Full Baths 3
Half Baths 1
HOA Y/N N
Abv Grd Liv Area 3,170
Originating Board BRIGHT
Year Built 1993
Annual Tax Amount $10,629
Tax Year 2023
Lot Size 0.406 Acres
Acres 0.41
Lot Dimensions 90.00 x 0.00
Property Description
Welcome to this stunning single-family home, perfectly located in the heart of Harleysville, PA. Featuring 4 bedrooms, 3 full baths, and 1 half bath, this meticulously maintained home is designed to impress. With a thoughtful layout that balances both formal and casual living spaces, this home is ideal for families and those who love to entertain.
Step inside and be greeted by a formal living room and dining room, perfect for hosting elegant dinners or gatherings. The main level opens up to the heart of the home—a gourmet kitchen that offers an abundance of custom cabinetry, expansive countertops, and high-end appliances. This kitchen is perfect for anyone who loves to cook and entertain, as it flows seamlessly into the spacious recreation room. Adjacent to the kitchen is a stunning two-story breakfast area, flooded with natural light, creating the perfect spot for morning coffee. From here, sliding glass doors lead to a large patio and backyard.
The outdoor space is a true retreat, offering a private, fenced-in area surrounding a sparkling in-ground pool. Whether you're relaxing poolside, hosting summer barbecues, or enjoying outdoor dining, the backyard feels like your very own resort. The expansive patio offers plenty of space for seating, dining, and entertaining while maintaining the privacy of a fenced enclosure.
Upstairs, the oversized primary bedroom suite provides the ultimate relaxation experience. This luxurious retreat features a large en-suite bath with double sinks, a soaking tub, and a separate shower—perfect for unwinding after a long day. Three additional generously sized bedrooms are located on the upper level, each providing ample closet space and sharing a well-appointed full bath, Pull down attic stairs for additional storage.
The fully finished lower level is designed for entertaining and offers additional living space for your needs. The custom-built bar is perfect for social gatherings, while the sports room offers ample space for recreational activities or home workouts. Additionally, this level includes a full bath, an office space perfect for working from home, and a flexible space that could be used as a media room, playroom, or additional guest area.
This home offers the perfect combination of indoor and outdoor living, with spacious rooms and thoughtful details throughout. From the beautifully appointed interiors to the resort-like backyard, this Harleysville home is a rare opportunity to enjoy comfort and luxury in a serene setting. Don't miss the chance to make this exceptional property your own!
Location
State PA
County Montgomery
Area Lower Salford Twp (10650)
Zoning RESIDENTIAL
Rooms
Other Rooms Dining Room, Primary Bedroom, Bedroom 2, Kitchen, Family Room, Basement, Foyer, Bedroom 1, Laundry, Other, Office, Utility Room, Bathroom 1, Bathroom 3, Primary Bathroom
Basement Full, Fully Finished, Heated
Interior
Interior Features Attic, Kitchen - Island, Kitchen - Gourmet, Kitchen - Eat-In, Formal/Separate Dining Room, Floor Plan - Open, Family Room Off Kitchen, Bathroom - Tub Shower, Bathroom - Stall Shower, Bathroom - Walk-In Shower, Bathroom - Soaking Tub
Hot Water Natural Gas
Heating Forced Air
Cooling Central A/C
Flooring Hardwood
Fireplaces Number 1
Fireplaces Type Stone
Equipment Built-In Range, Dishwasher, Disposal, Exhaust Fan, Microwave, Refrigerator
Fireplace Y
Appliance Built-In Range, Dishwasher, Disposal, Exhaust Fan, Microwave, Refrigerator
Heat Source Natural Gas
Laundry Main Floor
Exterior
Exterior Feature Patio(s)
Parking Features Garage - Side Entry, Inside Access
Garage Spaces 2.0
Fence Decorative, Aluminum
Pool In Ground
Water Access N
Roof Type Architectural Shingle
Accessibility None
Porch Patio(s)
Attached Garage 2
Total Parking Spaces 2
Garage Y
Building
Story 2
Foundation Concrete Perimeter
Sewer Public Sewer
Water Public
Architectural Style Colonial
Level or Stories 2
Additional Building Above Grade, Below Grade
Structure Type Dry Wall,Vaulted Ceilings
New Construction N
Schools
High Schools Souderton
School District Souderton Area
Others
Senior Community No
Tax ID 50-00-03026-245
Ownership Fee Simple
SqFt Source Assessor
Horse Property N
Special Listing Condition Standard
Read Less Info
Want to know what your home might be worth? Contact us for a FREE valuation!

Our team is ready to help you sell your home for the highest possible price ASAP

Bought with Tracy Lynn Pellechio • Real of Pennsylvania







