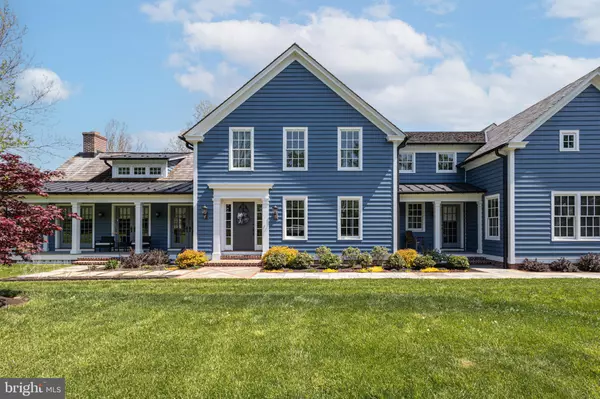$2,250,000
$2,495,000
9.8%For more information regarding the value of a property, please contact us for a free consultation.
3 Beds
4 Baths
4,100 SqFt
SOLD DATE : 11/27/2024
Key Details
Sold Price $2,250,000
Property Type Single Family Home
Sub Type Detached
Listing Status Sold
Purchase Type For Sale
Square Footage 4,100 sqft
Price per Sqft $548
Subdivision None Available
MLS Listing ID PABU2070612
Sold Date 11/27/24
Style Other
Bedrooms 3
Full Baths 3
Half Baths 1
HOA Y/N N
Abv Grd Liv Area 4,100
Originating Board BRIGHT
Year Built 2021
Annual Tax Amount $19,150
Tax Year 2024
Lot Size 4.102 Acres
Acres 4.1
Lot Dimensions 0.00 x 0.00
Property Description
Eye-catching architecture united with a vibrant yet soothing hue makes this newer construction home a pleasant and unique opportunity. Brilliantly planned 4100 sqft on just over 4 acres in Solebury. Random width pine floors throughout, welcoming covered front porch, relaxing sunroom overlooking the backyard and so many refreshing details in between. Elegant brick and bluestone paths lead the way into this amazing home. Enjoy a formal dining room with convenient butler's area allowing for easy entertaining with sink and beverage refrigeration. A truly inspiring Great Room with a vaulted, decorative beam ceiling, front to back outdoor spaces and highlighting a wood-burning fireplace and custom bookshelves will quickly become an enjoyable space for all. This fantastic room is open to the Gourmet Kitchen showcasing a sizable butcher block island, contrasting custom cabinetry, Quartz counters, induction cook-top and lovely breakfast area infused with wonderful natural light. Tucked away on the opposite wing of the home is the serene Primary Suite with a spacious bath featuring a huge walk-in shower and custom vanity with dual sinks. The upper level hosts 2 En-Suite Bedrooms, loft area perfect for working from home, enormous Bonus Room to satisfy any needs and an ideal storage room. The unfinished lower level allows for additional storage and versatility with a Bilco door out to the yard. This custom built and designed 3 year old home offers the benefits of newer systems and more modern architecture while enjoying wonderful character throughout. Tremendous value on a beautiful lot with a wooded buffer in back and preserved land across the street and within the highly desired New Hope – Solebury school district.
Location
State PA
County Bucks
Area Solebury Twp (10141)
Zoning R2
Rooms
Other Rooms Primary Bedroom
Basement Full, Interior Access, Outside Entrance, Unfinished
Main Level Bedrooms 1
Interior
Interior Features Additional Stairway, Breakfast Area, Built-Ins, Butlers Pantry, Combination Dining/Living, Combination Kitchen/Dining, Combination Kitchen/Living, Crown Moldings, Dining Area, Entry Level Bedroom, Family Room Off Kitchen, Formal/Separate Dining Room, Floor Plan - Open, Kitchen - Eat-In, Kitchen - Gourmet, Kitchen - Island, Kitchen - Table Space, Pantry, Primary Bath(s), Recessed Lighting, Upgraded Countertops, Bathroom - Tub Shower, Wainscotting, Walk-in Closet(s), Wet/Dry Bar, Wood Floors
Hot Water Electric
Heating Heat Pump(s), Forced Air
Cooling Central A/C
Fireplaces Number 1
Fireplaces Type Wood
Fireplace Y
Heat Source Electric
Laundry Main Floor, Lower Floor
Exterior
Exterior Feature Terrace, Screened, Porch(es), Patio(s)
Parking Features Garage - Rear Entry, Inside Access
Garage Spaces 3.0
Water Access N
View Garden/Lawn, Trees/Woods
Accessibility None
Porch Terrace, Screened, Porch(es), Patio(s)
Attached Garage 3
Total Parking Spaces 3
Garage Y
Building
Story 2
Foundation Other
Sewer On Site Septic
Water Well
Architectural Style Other
Level or Stories 2
Additional Building Above Grade, Below Grade
New Construction N
Schools
School District New Hope-Solebury
Others
Senior Community No
Tax ID 41-002-111-007
Ownership Fee Simple
SqFt Source Assessor
Special Listing Condition Standard
Read Less Info
Want to know what your home might be worth? Contact us for a FREE valuation!

Our team is ready to help you sell your home for the highest possible price ASAP

Bought with Christopher Preston • Kurfiss Sotheby's International Realty







