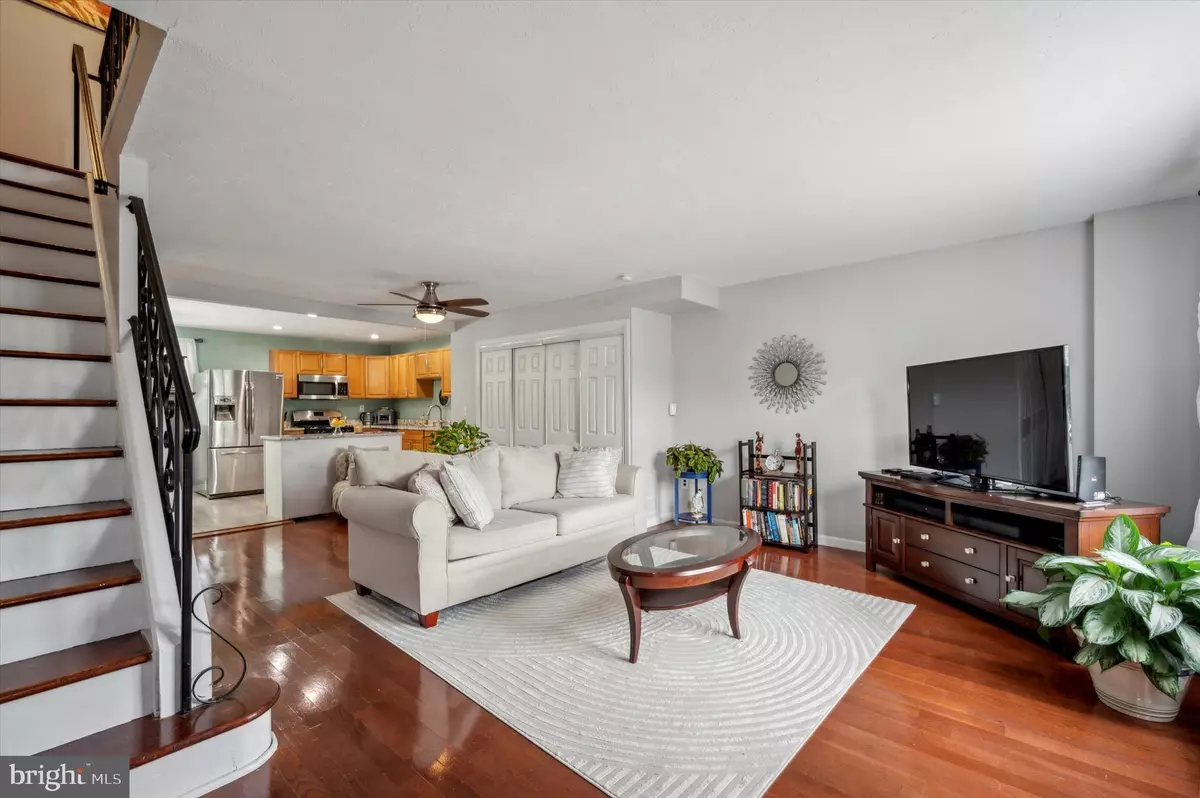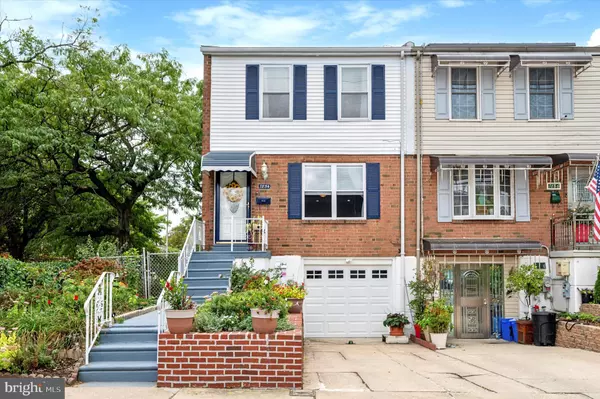$275,000
$259,900
5.8%For more information regarding the value of a property, please contact us for a free consultation.
3 Beds
2 Baths
1,696 SqFt
SOLD DATE : 11/14/2024
Key Details
Sold Price $275,000
Property Type Townhouse
Sub Type End of Row/Townhouse
Listing Status Sold
Purchase Type For Sale
Square Footage 1,696 sqft
Price per Sqft $162
Subdivision Penrose Park
MLS Listing ID PAPH2400296
Sold Date 11/14/24
Style Colonial,Straight Thru,Other
Bedrooms 3
Full Baths 2
HOA Y/N N
Abv Grd Liv Area 1,296
Originating Board BRIGHT
Year Built 1960
Annual Tax Amount $2,407
Tax Year 2024
Lot Size 2,741 Sqft
Acres 0.06
Lot Dimensions 30.00 x 90.00
Property Description
Multiple Offers! Seller requests all offers by Monday, September 30th at 6pm.
Welcome to 7854 Venus Place. This beautiful end-unit has been lovingly maintained and upgraded by the owners. Gorgeous hardwood floors on first level with open floor plan. Living room, dining room and eat-in kitchen. The eat-in kitchen has granite countertops, an island and full stainless-steel appliance package. The 2nd floor has luxury plank vinyl flooring through the 3 bedrooms and full bath. Excellent space and generous closets in EACH room! The finished basement is a treasure and is home to a family room, another full bath and laundry room. On this level is access to the rear yard with is perfect for barbecuing or that evening drink. Easy access to the Phila Airport. Routes 95 and 76, shopping centers, and public transportation. An excellent home at an amazing price! Make your appointment today!!!
Location
State PA
County Philadelphia
Area 19153 (19153)
Zoning RM1
Rooms
Basement Daylight, Partial, Garage Access, Heated, Walkout Level, Rear Entrance, Outside Entrance, Fully Finished, Full
Interior
Interior Features Ceiling Fan(s), Dining Area, Bathroom - Stall Shower, Bathroom - Tub Shower, Upgraded Countertops, Wood Floors
Hot Water Natural Gas
Heating Central
Cooling Central A/C, Ceiling Fan(s)
Equipment Built-In Microwave, Dishwasher, Dryer
Fireplace N
Appliance Built-In Microwave, Dishwasher, Dryer
Heat Source Natural Gas
Laundry Basement
Exterior
Parking Features Basement Garage, Garage - Front Entry, Garage Door Opener, Inside Access
Garage Spaces 2.0
Utilities Available Natural Gas Available, Electric Available
Water Access N
Accessibility None
Attached Garage 1
Total Parking Spaces 2
Garage Y
Building
Lot Description Corner, Cul-de-sac, Front Yard, Rear Yard, SideYard(s)
Story 2
Foundation Permanent
Sewer Public Sewer
Water Public
Architectural Style Colonial, Straight Thru, Other
Level or Stories 2
Additional Building Above Grade, Below Grade
New Construction N
Schools
School District The School District Of Philadelphia
Others
Senior Community No
Tax ID 405882557
Ownership Fee Simple
SqFt Source Assessor
Acceptable Financing Assumption, Cash, Conventional, FHA, FHA 203(b), FNMA, PHFA, VA
Listing Terms Assumption, Cash, Conventional, FHA, FHA 203(b), FNMA, PHFA, VA
Financing Assumption,Cash,Conventional,FHA,FHA 203(b),FNMA,PHFA,VA
Special Listing Condition Standard
Read Less Info
Want to know what your home might be worth? Contact us for a FREE valuation!

Our team is ready to help you sell your home for the highest possible price ASAP

Bought with Sharyn Soliman • Keller Williams Real Estate-Blue Bell







