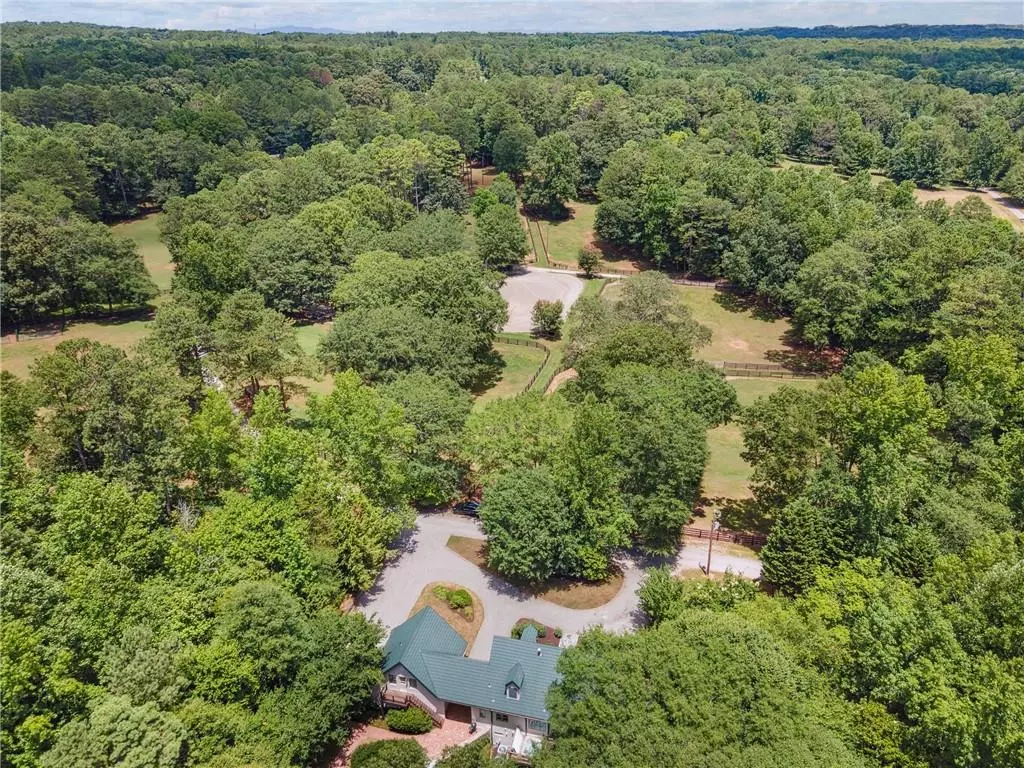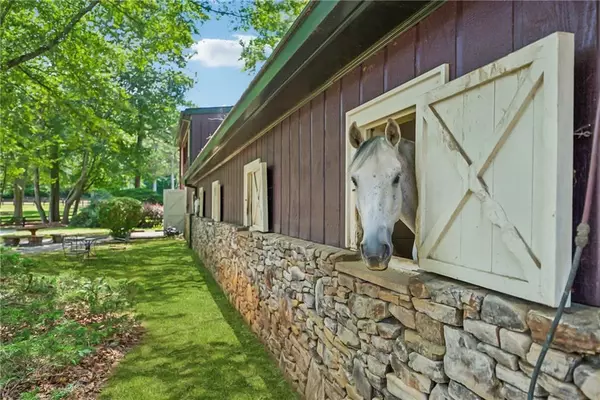$3,380,000
$3,600,000
6.1%For more information regarding the value of a property, please contact us for a free consultation.
6 Beds
6 Baths
5,120 SqFt
SOLD DATE : 12/02/2024
Key Details
Sold Price $3,380,000
Property Type Single Family Home
Sub Type Single Family Residence
Listing Status Sold
Purchase Type For Sale
Square Footage 5,120 sqft
Price per Sqft $660
MLS Listing ID 7424717
Sold Date 12/02/24
Style Cottage,European,Farmhouse
Bedrooms 6
Full Baths 5
Half Baths 2
Construction Status Resale
HOA Y/N No
Originating Board First Multiple Listing Service
Year Built 1982
Annual Tax Amount $2,209
Tax Year 2023
Lot Size 24.830 Acres
Acres 24.83
Property Description
LISTED BELOW RECENT APPRAISED VALUE. Welcome to an unparalleled equestrian paradise nestled in the heart of Milton, Georgia's prestigious horse country. This stunning 25-acre estate offers an idyllic blend of luxury living and top-tier equestrian amenities, making it a rare find for discerning buyers.
Spanning 24.83 acres, this exceptional property features two barns with a total of 16 stalls, three additional run-in sheds, and an outdoor lighted and sprinklered arena measuring 150' x 100'. The property offers nine four-board grass pastures with 10ft lanes, covering approximately 22 acres, providing ample space for turn-out.
The main house, boasting 4,320 square feet of living space, exudes the charm of an English cottage with its inviting design and cozy ambiance. It has been recently updated with new exterior and interior paint, and new carpet. The home features stunning genuine terracotta floors on the main level, four spacious bedrooms, four full bathrooms, and one half bathroom. The kitchen is a chef's dream, equipped with a Viking stove, cabinet-depth Subzero refrigerator, and a 12-foot long island with seating. The breakfast area with a built-in bench, cozy keeping room with a fireplace, custom bookcases, and a bay window make this space perfect for both casual and formal gatherings. The house is topped with a durable 40+ year metal shingle roof, ensuring long-lasting protection and charm.
The upper level houses the primary suite, which includes a spa-like updated bath with a soaking jetted tub, a spacious steam shower, and a walk-in closet with custom built-ins. There is also a large secondary bedroom with an ensuite bath that connects to the guest suite above the garage. This suite has a private entry, living room, a private full bathroom, and a separate deck, making it ideal for visitors or extended family. The walk-out terrace level features new carpet, a full ensuite with a walk-in closet, an office, and a media/game room.
Outside, the gorgeous backyard English garden with slate stone walkways, stone garden walls, an outdoor spa on the deck, a fire pit, a meadow, and access to a babbling creek offers a serene retreat. The entire property makes you feel like you are in your own private oasis in the country, yet it is convenient and close to everything. The 2-car oversized side-entry garage adds convenience and ample storage space.
The main barn, currently an elite USEF equestrian training facility, is equally impressive with its concrete and stacked stone façade, concrete center aisle, and 13 stalls. It includes two wash bays with hot and cold water, a half bathroom, a laundry room, and two cedar climatized tack rooms. The front foyer leads to an 800+ square foot apartment upstairs with two bedrooms and one bathroom, perfect for a caretaker or additional guests. This barn also boasts a durable 40+ year metal shingle roof and custom metal barn aisle doors.
The breeding barn is equipped and climate-controlled, featuring a full kitchen/breeding lab, a tool room, three stalls, and storage space with a hydraulic car lift. Additionally, there are two 12x24 run-in sheds with 50 square foot paddocks each, and a stallion breeding mount.
The property is serviced by county public water and gas (with well water as an option). Additionally, this property is zoned for the highly desirable and award-winning Cambridge High School. It is conveniently located just 5 minutes from Publix, 7-Acre BarnGrill, and Scottsdale Farms. For more extensive dining, shopping, and entertainment options, Downtown Alpharetta, Avalon Alpharetta, Downtown Milton Crabapple District, and GA-400 are all within a 15-minute drive. Don't miss the opportunity to own this breathtaking property. Additionally, the property can be expanded to a total of 64+ acres by including an adjacent 39.7-acre parcel at 2395 Birmingham Road, which features a large professional covered arena, 11 stalls, extra living space, and 7 more pastures.
Location
State GA
County Fulton
Lake Name None
Rooms
Bedroom Description Split Bedroom Plan
Other Rooms Barn(s), Guest House, Outbuilding, Second Residence, Stable(s), Storage, Workshop
Basement Daylight, Exterior Entry, Finished, Full, Interior Entry, Walk-Out Access
Dining Room Separate Dining Room
Interior
Interior Features Bookcases, Central Vacuum, Crown Molding, Double Vanity, Entrance Foyer 2 Story, His and Hers Closets, Tray Ceiling(s), Walk-In Closet(s)
Heating Central, Natural Gas
Cooling Central Air, Electric
Flooring Carpet, Ceramic Tile, Wood
Fireplaces Number 1
Fireplaces Type Gas Starter
Window Features Insulated Windows
Appliance Double Oven, Gas Cooktop, Gas Oven, Gas Range, Gas Water Heater, Refrigerator
Laundry Laundry Room, Main Level
Exterior
Exterior Feature Courtyard, Garden, Private Entrance, Private Yard
Parking Features Attached, Garage
Garage Spaces 2.0
Fence Wood
Pool None
Community Features None
Utilities Available Cable Available, Electricity Available, Natural Gas Available, Phone Available, Water Available
Waterfront Description None
View Rural, Trees/Woods
Roof Type Metal,Shingle
Street Surface Asphalt
Accessibility None
Handicap Access None
Porch Covered, Deck, Rear Porch
Total Parking Spaces 6
Private Pool false
Building
Lot Description Back Yard, Cleared, Farm, Level, Pasture, Private
Story Three Or More
Foundation Concrete Perimeter
Sewer Septic Tank
Water Public
Architectural Style Cottage, European, Farmhouse
Level or Stories Three Or More
Structure Type Stucco
New Construction No
Construction Status Resale
Schools
Elementary Schools Birmingham Falls
Middle Schools Hopewell
High Schools Cambridge
Others
Senior Community no
Restrictions false
Tax ID 22 470004050406
Special Listing Condition None
Read Less Info
Want to know what your home might be worth? Contact us for a FREE valuation!

Our team is ready to help you sell your home for the highest possible price ASAP

Bought with EXP Realty, LLC.







