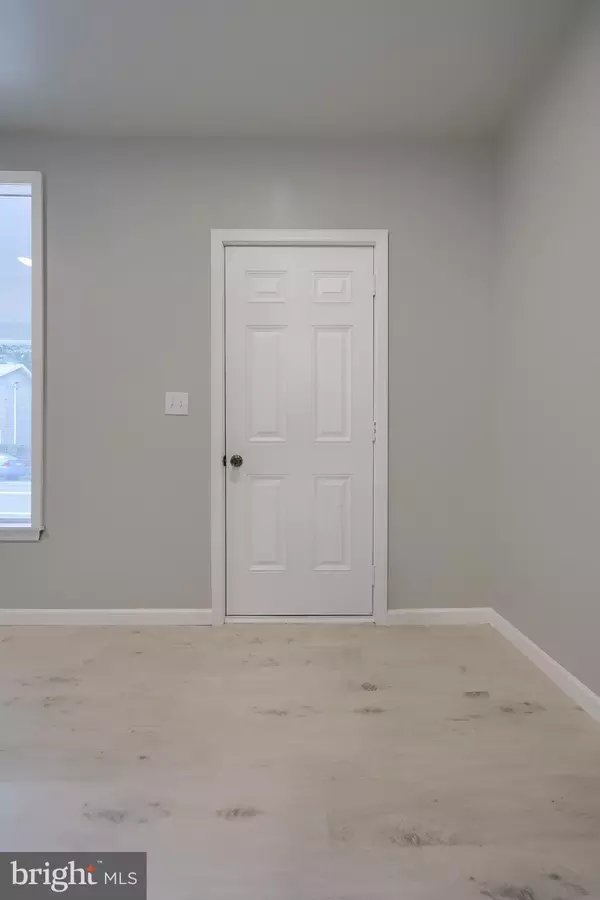$205,000
$214,500
4.4%For more information regarding the value of a property, please contact us for a free consultation.
3 Beds
2 Baths
1,612 SqFt
SOLD DATE : 11/29/2024
Key Details
Sold Price $205,000
Property Type Single Family Home
Sub Type Twin/Semi-Detached
Listing Status Sold
Purchase Type For Sale
Square Footage 1,612 sqft
Price per Sqft $127
Subdivision None Available
MLS Listing ID PAYK2069662
Sold Date 11/29/24
Style Traditional
Bedrooms 3
Full Baths 2
HOA Y/N N
Abv Grd Liv Area 1,612
Originating Board BRIGHT
Year Built 1900
Annual Tax Amount $1,449
Tax Year 2024
Lot Size 5,998 Sqft
Acres 0.14
Property Description
A townhome in Etters with 3 beds, 2 baths and a laundry. Recently revamped, this home features a mini split heating/cooling system, new flooring, kitchen, baths, paint, windows. There is a laundry on the main floor. Private well, public sewer. Included is a spacious 2 car garage to the rear of the property, with off street parking. * this home is available as a standalone or as part of a package where the whole duplex can be purchased in 1 deal *
Location
State PA
County York
Area Goldsboro Boro (15265)
Zoning RESIDENTIAL
Rooms
Basement Partial
Interior
Interior Features Bathroom - Tub Shower, Combination Kitchen/Living, Dining Area, Floor Plan - Open, Kitchen - Gourmet, Recessed Lighting, Upgraded Countertops
Hot Water Electric
Heating Heat Pump(s)
Cooling Ductless/Mini-Split, Energy Star Cooling System
Flooring Luxury Vinyl Plank
Equipment Dryer, Dryer - Electric, Dryer - Front Loading, Exhaust Fan, Oven/Range - Electric, Refrigerator, Stove, Washer, Water Heater
Fireplace N
Window Features Energy Efficient,Replacement
Appliance Dryer, Dryer - Electric, Dryer - Front Loading, Exhaust Fan, Oven/Range - Electric, Refrigerator, Stove, Washer, Water Heater
Heat Source Electric
Laundry Has Laundry, Main Floor
Exterior
Exterior Feature Patio(s), Porch(es), Roof
Parking Features Garage Door Opener, Oversized, Other
Garage Spaces 4.0
Utilities Available Electric Available, Sewer Available, Water Available
Water Access N
Roof Type Architectural Shingle,Metal
Accessibility 2+ Access Exits
Porch Patio(s), Porch(es), Roof
Total Parking Spaces 4
Garage Y
Building
Lot Description Rear Yard
Story 3
Foundation Stone
Sewer Public Sewer
Water Well
Architectural Style Traditional
Level or Stories 3
Additional Building Above Grade, Below Grade
New Construction N
Schools
High Schools Red Land
School District West Shore
Others
Senior Community No
Tax ID 65-000-01-0107-A0-00000
Ownership Fee Simple
SqFt Source Assessor
Acceptable Financing Conventional, FHA
Listing Terms Conventional, FHA
Financing Conventional,FHA
Special Listing Condition Standard
Read Less Info
Want to know what your home might be worth? Contact us for a FREE valuation!

Our team is ready to help you sell your home for the highest possible price ASAP

Bought with Nathaniel Martin Barshinger • EXP Realty, LLC







