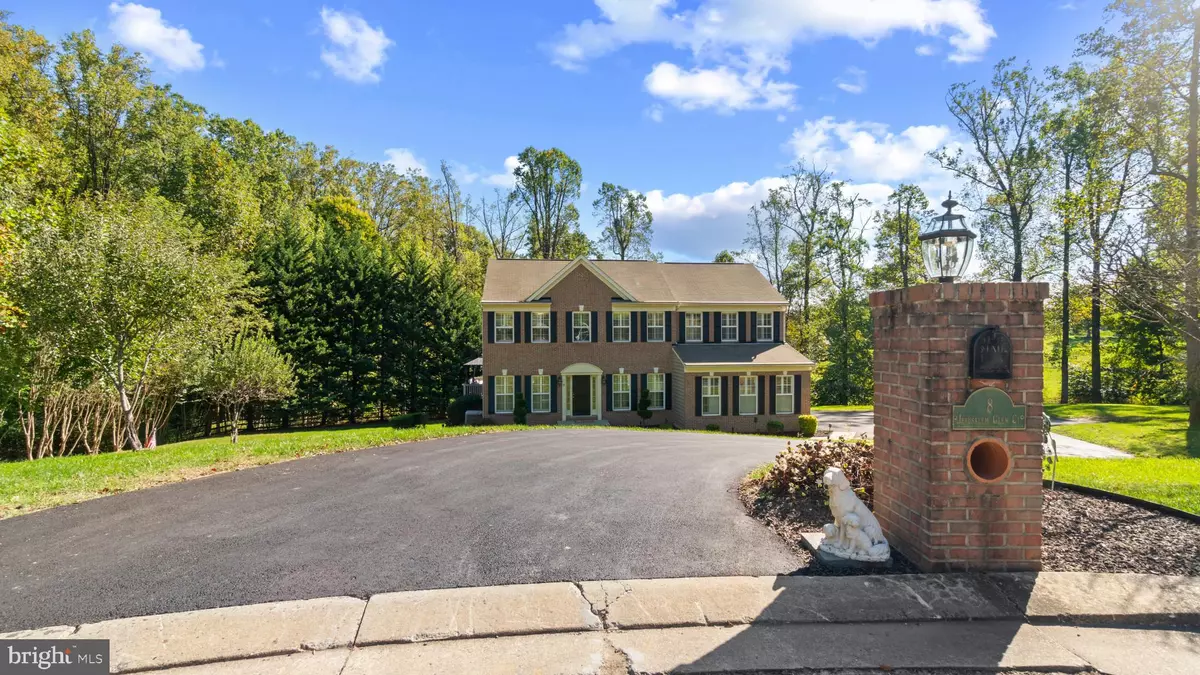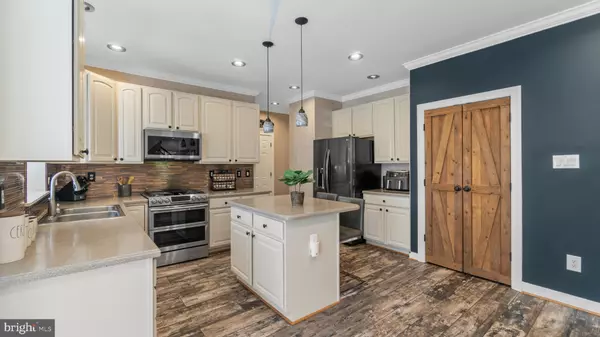$775,000
$765,000
1.3%For more information regarding the value of a property, please contact us for a free consultation.
5 Beds
4 Baths
4,205 SqFt
SOLD DATE : 12/06/2024
Key Details
Sold Price $775,000
Property Type Single Family Home
Sub Type Detached
Listing Status Sold
Purchase Type For Sale
Square Footage 4,205 sqft
Price per Sqft $184
Subdivision None Available
MLS Listing ID MDBC2108820
Sold Date 12/06/24
Style Colonial
Bedrooms 5
Full Baths 3
Half Baths 1
HOA Y/N Y
Abv Grd Liv Area 3,080
Originating Board BRIGHT
Year Built 2002
Annual Tax Amount $7,081
Tax Year 2024
Lot Size 2.790 Acres
Acres 2.79
Property Description
Rare opportunity to buy in exclusive Jerusalem Manor neighborhood. Come tour this beautiful 5-bedroom, 3.5-bath colonial, perfectly situated on a 2.79 acre lot with mature trees. Spanning 4,205 total finished sq feet, this home boasts hardwood floors throughout, a very young kitchen, luxurious primary bath featuring a stone veneer wall, steam shower and jetted bathtub.
The finished lower level includes a full bath, a potential 5th bedroom, a game room with a wet bar, and a cozy family room area, making it ideal for an in-law suite or entertaining. Step outside to a flat backyard, or huge composite deck, perfect for enjoying the serene surroundings.
Additional highlights include crown molding, dual primary closets, stainless steel appliances, and plantation shutters. The finished side entry garage also features plantation shutters. With a young AC and furnace unit (less than 7 years old) this home is ready for you to move in and enjoy! Don’t miss out on this incredible opportunity! Make 8 Jerusalem Glen Court Your Home today!
Location
State MD
County Baltimore
Zoning R
Rooms
Other Rooms Living Room, Dining Room, Primary Bedroom, Bedroom 2, Bedroom 3, Bedroom 4, Bedroom 5, Kitchen, Family Room, Breakfast Room, Laundry, Recreation Room, Full Bath, Half Bath
Basement Other
Interior
Interior Features Breakfast Area, Family Room Off Kitchen, Floor Plan - Open, Formal/Separate Dining Room, Kitchen - Eat-In, Kitchen - Island, Kitchen - Table Space, Pantry, Recessed Lighting, Wood Floors, Ceiling Fan(s), Window Treatments, Wet/Dry Bar
Hot Water Electric
Heating Forced Air
Cooling Central A/C
Flooring Hardwood, Ceramic Tile
Equipment Built-In Microwave, Dishwasher, Oven - Double, Oven - Self Cleaning, Oven/Range - Gas, Stove
Fireplace N
Window Features Screens,Double Hung,Energy Efficient,Casement
Appliance Built-In Microwave, Dishwasher, Oven - Double, Oven - Self Cleaning, Oven/Range - Gas, Stove
Heat Source Propane - Leased
Laundry Main Floor
Exterior
Exterior Feature Deck(s)
Parking Features Garage - Side Entry, Garage Door Opener
Garage Spaces 2.0
Utilities Available Propane, Electric Available
Amenities Available None
Water Access N
View Trees/Woods, Garden/Lawn
Roof Type Architectural Shingle
Accessibility None
Porch Deck(s)
Attached Garage 2
Total Parking Spaces 2
Garage Y
Building
Story 3
Foundation Concrete Perimeter
Sewer Private Septic Tank
Water Well
Architectural Style Colonial
Level or Stories 3
Additional Building Above Grade, Below Grade
Structure Type 9'+ Ceilings
New Construction N
Schools
School District Baltimore County Public Schools
Others
HOA Fee Include Unknown Fee
Senior Community No
Tax ID 04112300008514
Ownership Fee Simple
SqFt Source Assessor
Special Listing Condition Standard
Read Less Info
Want to know what your home might be worth? Contact us for a FREE valuation!

Our team is ready to help you sell your home for the highest possible price ASAP

Bought with Joanna Dieter • VYBE Realty
GET MORE INFORMATION








