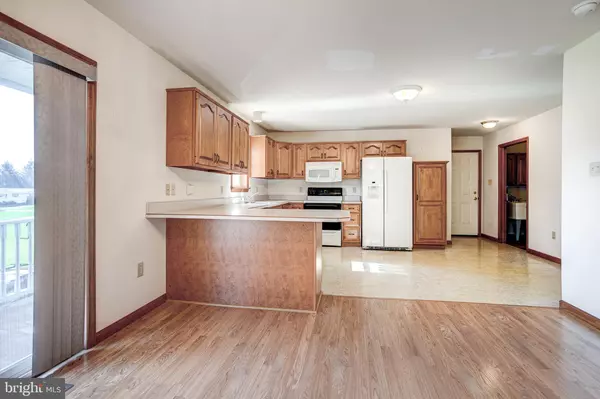$358,900
$378,900
5.3%For more information regarding the value of a property, please contact us for a free consultation.
3 Beds
3 Baths
2,760 SqFt
SOLD DATE : 12/06/2024
Key Details
Sold Price $358,900
Property Type Single Family Home
Sub Type Detached
Listing Status Sold
Purchase Type For Sale
Square Footage 2,760 sqft
Price per Sqft $130
Subdivision None Available
MLS Listing ID PACE2512236
Sold Date 12/06/24
Style Ranch/Rambler
Bedrooms 3
Full Baths 2
Half Baths 1
HOA Y/N N
Abv Grd Liv Area 1,400
Originating Board BRIGHT
Year Built 2004
Annual Tax Amount $4,053
Tax Year 2023
Lot Size 0.700 Acres
Acres 0.7
Lot Dimensions 0.00 x 0.00
Property Description
Searching for one floor living? Then look no further as this adorable home can fulfill your needs. A screened in porch leads you into a foyer, opening up to the living room, kitchen, and dining room with a sliding door to an attractive view from the balcony. A specious owner bedroom connects to the bathroom that has a separate shower and tub. The main floor also has a roomy laundry area as well. The walk out lower level is an amazing bonus as it is a fully finished area that can work superbly as an in-law suite. Kitchen, dining area, living room, one bedroom, bathroom and laundry all reside in the lower level, creating flexibility for a new owner and maybe even some potential investment opportunity. Add in a detached, electrified two car garage and large lot and you have flexible living for a lot of different needs!
Location
State PA
County Centre
Area Millheim Boro (16433)
Zoning R
Rooms
Other Rooms Living Room, Dining Room, Kitchen, Den, Bedroom 1, Laundry, Bathroom 2, Full Bath, Half Bath, Additional Bedroom
Basement Full, Fully Finished
Main Level Bedrooms 2
Interior
Hot Water Electric
Heating Heat Pump(s), Forced Air
Cooling Central A/C
Equipment Dishwasher, Range Hood, Refrigerator
Fireplace N
Appliance Dishwasher, Range Hood, Refrigerator
Heat Source Electric
Exterior
Parking Features Garage - Front Entry
Garage Spaces 3.0
Carport Spaces 2
Water Access N
Roof Type Shingle
Accessibility None
Attached Garage 1
Total Parking Spaces 3
Garage Y
Building
Story 1
Foundation Block
Sewer Public Sewer
Water Public
Architectural Style Ranch/Rambler
Level or Stories 1
Additional Building Above Grade, Below Grade
New Construction N
Schools
School District Penns Valley Area
Others
Pets Allowed Y
Senior Community No
Tax ID 33-004-,053-,0000-
Ownership Fee Simple
SqFt Source Assessor
Acceptable Financing Cash, Conventional
Listing Terms Cash, Conventional
Financing Cash,Conventional
Special Listing Condition Standard
Pets Allowed No Pet Restrictions
Read Less Info
Want to know what your home might be worth? Contact us for a FREE valuation!

Our team is ready to help you sell your home for the highest possible price ASAP

Bought with Anne Leonard • Heritage Realty Group Inc







