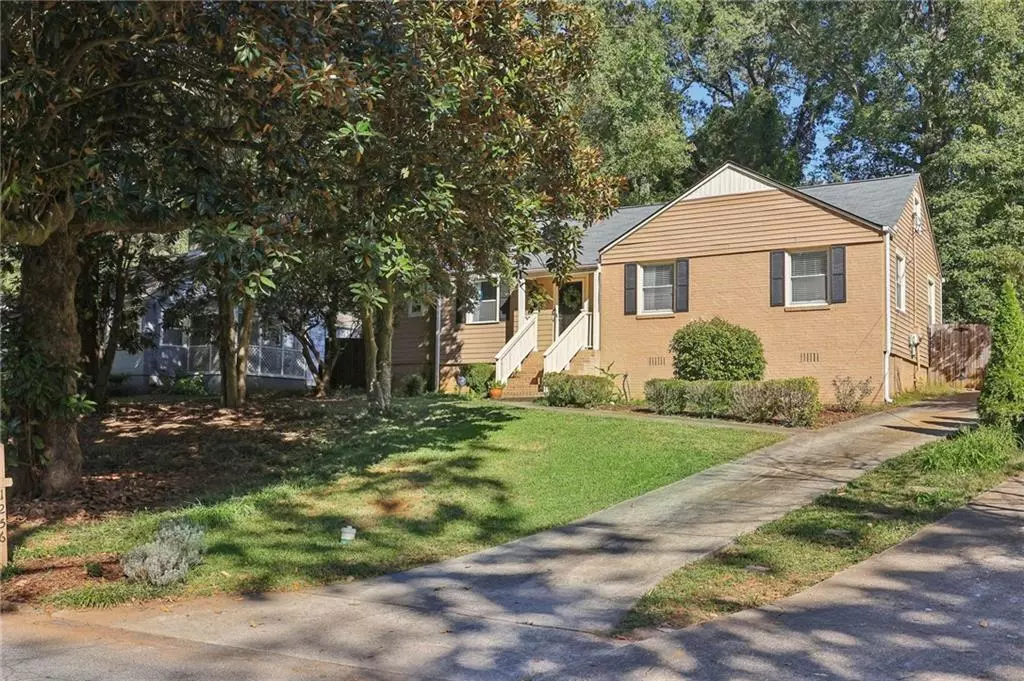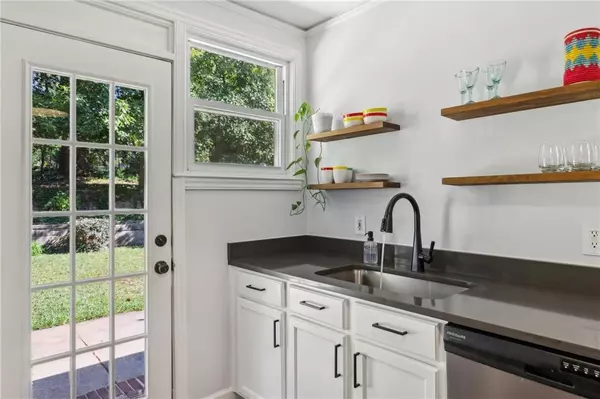$420,000
$430,000
2.3%For more information regarding the value of a property, please contact us for a free consultation.
3 Beds
1.5 Baths
1,231 SqFt
SOLD DATE : 12/03/2024
Key Details
Sold Price $420,000
Property Type Single Family Home
Sub Type Single Family Residence
Listing Status Sold
Purchase Type For Sale
Square Footage 1,231 sqft
Price per Sqft $341
Subdivision Midway Woods
MLS Listing ID 7475204
Sold Date 12/03/24
Style Bungalow,Ranch
Bedrooms 3
Full Baths 1
Half Baths 1
Construction Status Resale
HOA Y/N No
Originating Board First Multiple Listing Service
Year Built 1948
Annual Tax Amount $3,665
Tax Year 2023
Lot Size 0.300 Acres
Acres 0.3
Property Description
Location, Location, Location! Everything that downtown Decatur has to offer is only minutes away from this adorable ranch in MIDWAY WOODS. This cozy house boasts beautiful HARDWOOD floors, REMODELED eat-in kitchen with quartz countertops, full bath, mudroom/laundry room and 1/2 bath. The seller also took care to pressure wash the exterior of the home. The roof is 3 years with a warranty and newer plumbing from the house to the street. The deck is ready for grilling and relaxing- it's the ideal spot for enjoying outdoor gatherings and overlooks the huge, private, fenced backyard perfect for play or entertaining. Your choice of a garage or terrific workshop building. NO HOA or RENTAL RESTRICTIONS to worry about, giving you the freedom to truly make this your own sanctuary. Also close proximity to the beautiful Avondale Estates Lake and a quick stroll to Dearborn Park, and Legacy Park- home of festivals, food trucks, a walking path around the lake, and a new community track coming soon. Great location with easy access to major roads, restaurants, shops, and more! You won't want to miss the opportunity to make 1256 Carter Rd your new home! Schedule your showing today!
Location
State GA
County Dekalb
Lake Name None
Rooms
Bedroom Description Other
Other Rooms Garage(s)
Basement Crawl Space
Main Level Bedrooms 3
Dining Room Open Concept
Interior
Interior Features Bookcases, Crown Molding
Heating Central
Cooling Ceiling Fan(s), Central Air
Flooring Hardwood
Fireplaces Number 1
Fireplaces Type None
Window Features Double Pane Windows,Insulated Windows
Appliance Dishwasher, Dryer, Gas Oven, Microwave, Range Hood, Refrigerator, Self Cleaning Oven, Washer
Laundry Mud Room
Exterior
Exterior Feature Private Yard, Rain Gutters
Parking Features Driveway
Fence Back Yard
Pool None
Community Features None
Utilities Available Cable Available, Electricity Available, Natural Gas Available, Phone Available, Sewer Available, Water Available
Waterfront Description None
View Trees/Woods
Roof Type Composition
Street Surface Asphalt
Accessibility None
Handicap Access None
Porch Deck, Patio
Total Parking Spaces 4
Private Pool false
Building
Lot Description Back Yard
Story One
Foundation Brick/Mortar
Sewer Public Sewer
Water Public
Architectural Style Bungalow, Ranch
Level or Stories One
Structure Type Brick Front,HardiPlank Type,Vinyl Siding
New Construction No
Construction Status Resale
Schools
Elementary Schools Avondale
Middle Schools Druid Hills
High Schools Druid Hills
Others
Senior Community no
Restrictions false
Tax ID 15 216 06 008
Special Listing Condition None
Read Less Info
Want to know what your home might be worth? Contact us for a FREE valuation!

Our team is ready to help you sell your home for the highest possible price ASAP

Bought with Keller Williams Realty Intown ATL







