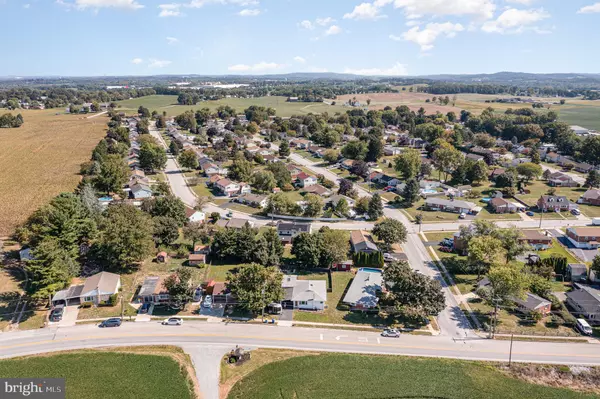$229,900
$229,900
For more information regarding the value of a property, please contact us for a free consultation.
3 Beds
1 Bath
1,420 SqFt
SOLD DATE : 12/06/2024
Key Details
Sold Price $229,900
Property Type Single Family Home
Sub Type Detached
Listing Status Sold
Purchase Type For Sale
Square Footage 1,420 sqft
Price per Sqft $161
Subdivision Jackson Twp
MLS Listing ID PAYK2068510
Sold Date 12/06/24
Style Ranch/Rambler
Bedrooms 3
Full Baths 1
HOA Y/N N
Abv Grd Liv Area 1,420
Originating Board BRIGHT
Year Built 1965
Annual Tax Amount $3,872
Tax Year 2024
Lot Size 9,749 Sqft
Acres 0.22
Property Description
Home is back active at no fault of the seller. Inspection report on hand. Welcome home to this delightful brick rancher that perfectly blends comfort and style! Nestled in a friendly neighborhood, this 3-bedroom, 1-bath gem is ready to welcome you and your family. Step inside to find a bright and airy living room that sets the stage for cozy family gatherings or entertaining friends. The open layout flows seamlessly, making it easy to create lasting memories. Imagine sipping your morning coffee or unwinding with a good book in the stunning four-season room! This versatile space is bathed in natural light, offering the perfect backdrop for all your indoor activities, regardless of the weather. The fenced-in rear yard is a true highlight! Perfect for pets, children, or summer barbecues with friends, this private escape offers a safe haven for outdoor fun and relaxation. This charming brick rancher is more than just a house; it's a place where memories are made and cherished. Don't miss out on the opportunity to make it your own! Schedule a showing today and envision your future in this beautiful home. Your dream begins here!
Location
State PA
County York
Area Jackson Twp (15233)
Zoning R-2 MEDIUM DENSITY RES
Rooms
Other Rooms Living Room, Bedroom 2, Bedroom 3, Kitchen, Bedroom 1, Sun/Florida Room
Basement Interior Access, Sump Pump, Poured Concrete, Full, Walkout Stairs, Water Proofing System
Main Level Bedrooms 3
Interior
Hot Water Electric
Heating Heat Pump - Electric BackUp
Cooling Central A/C
Furnishings No
Fireplace N
Heat Source Natural Gas
Laundry Basement
Exterior
Garage Spaces 1.0
Fence Chain Link, Rear
Water Access N
Accessibility None
Total Parking Spaces 1
Garage N
Building
Story 1
Foundation Block
Sewer Public Sewer
Water Public
Architectural Style Ranch/Rambler
Level or Stories 1
Additional Building Above Grade, Below Grade
New Construction N
Schools
School District Spring Grove Area
Others
Senior Community No
Tax ID 33-000-04-0089-00-00000
Ownership Fee Simple
SqFt Source Assessor
Acceptable Financing Cash, Conventional, FHA, USDA, VA
Listing Terms Cash, Conventional, FHA, USDA, VA
Financing Cash,Conventional,FHA,USDA,VA
Special Listing Condition Standard
Read Less Info
Want to know what your home might be worth? Contact us for a FREE valuation!

Our team is ready to help you sell your home for the highest possible price ASAP

Bought with Jeffrey Smith Jr. • Keller Williams Keystone Realty







