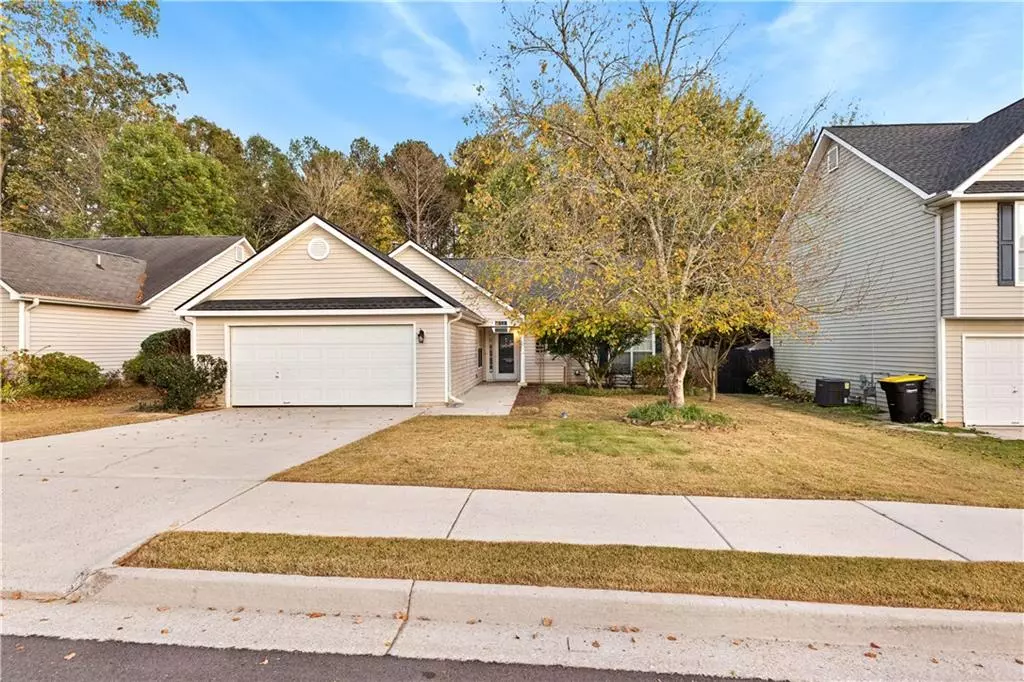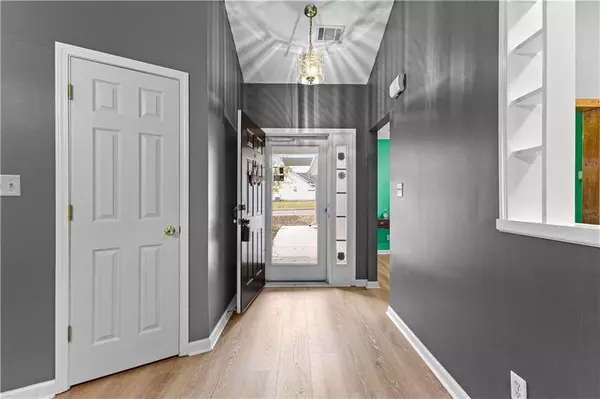$275,000
$275,000
For more information regarding the value of a property, please contact us for a free consultation.
3 Beds
2 Baths
1,252 SqFt
SOLD DATE : 12/10/2024
Key Details
Sold Price $275,000
Property Type Single Family Home
Sub Type Single Family Residence
Listing Status Sold
Purchase Type For Sale
Square Footage 1,252 sqft
Price per Sqft $219
Subdivision Meadow Glen
MLS Listing ID 7484036
Sold Date 12/10/24
Style Ranch
Bedrooms 3
Full Baths 2
Construction Status Resale
HOA Fees $150
HOA Y/N Yes
Originating Board First Multiple Listing Service
Year Built 2001
Annual Tax Amount $2,729
Tax Year 2022
Lot Size 6,534 Sqft
Acres 0.15
Property Description
Location, Location, Location! Discover your new home in the sought-after Meadow Glen neighborhood in Fairburn, Georgia. Ideally situated just minutes from all the shopping and dining options off Exit 61 on I-85, this property offers unbeatable convenience. Enjoy quick access to I-85, making it a short 15-minute drive to the airport and just 30 minutes to downtown Atlanta. This charming, step-less, one-story home features 3 bedrooms, 2 baths, and 1,252 sq ft of well-designed living space. The private backyard is a true oasis, backing up to HOA green space for added privacy. As you enter inside, you're greeted by vaulted ceilings that create an airy, open feel in the family room and kitchen. The cozy fireplace in the family room is perfect for relaxing evenings. The kitchen, inspired by the Wizard of Oz's Emerald City, boasts stainless steel appliances, granite countertops, a breakfast nook, and a convenient passthrough to the family room. The mudroom is thoughtfully designed with a spacious pantry thanks to the relocation of the washer and dryer connections to the garage. Need flexibility? It can easily be converted back to its original use as a laundry area. The home features durable and easy-to-maintain vinyl plank flooring throughout the main areas. The primary suite is a peaceful retreat, with a tray ceiling and serene views of the backyard. The ensuite bathroom includes a garden tub shower combo and a spacious walk-in closet for all your storage needs. The two secondary bedrooms are on the opposite side of the home for added privacy and are conveniently located near the second full bathroom. As you go outside enjoy the spacious deck, partly covered to accommodate year-round relaxation. There's plenty of room for a grill, patio furniture, and even a swing to enjoy your private backyard. The yard backs up to a lush HOA greenbelt with mature trees, and there's even a garden area where the homeowner previously cultivated vegetables.If you're seeking an easy-to-maintain home with privacy and quick access to major interstates, this property is a perfect fit. Don't miss out on this gem in Meadow Glen!
Location
State GA
County Fulton
Lake Name None
Rooms
Bedroom Description Master on Main,Split Bedroom Plan
Other Rooms Shed(s)
Basement None
Main Level Bedrooms 3
Dining Room Open Concept
Interior
Interior Features Disappearing Attic Stairs, Entrance Foyer, High Ceilings, High Speed Internet, Tray Ceiling(s), Vaulted Ceiling(s), Walk-In Closet(s)
Heating Central, Natural Gas
Cooling Ceiling Fan(s), Central Air, Gas
Flooring Carpet, Vinyl
Fireplaces Number 1
Fireplaces Type Gas Starter, Living Room
Window Features Double Pane Windows,Insulated Windows
Appliance Dishwasher, Disposal, Double Oven, Gas Range, Microwave, Refrigerator, Tankless Water Heater
Laundry In Garage, Laundry Closet, Other
Exterior
Exterior Feature Private Yard, Storage
Parking Features Attached, Garage, Garage Door Opener, Kitchen Level
Garage Spaces 2.0
Fence Back Yard, Fenced, Privacy, Wood
Pool None
Community Features Homeowners Assoc, Park, Sidewalks, Street Lights
Utilities Available Cable Available, Electricity Available, Natural Gas Available, Phone Available, Sewer Available, Underground Utilities, Water Available
Waterfront Description None
View Trees/Woods
Roof Type Composition
Street Surface Asphalt
Accessibility None
Handicap Access None
Porch Deck, Front Porch
Private Pool false
Building
Lot Description Landscaped, Level, Private
Story One
Foundation Slab
Sewer Public Sewer
Water Public
Architectural Style Ranch
Level or Stories One
Structure Type Vinyl Siding
New Construction No
Construction Status Resale
Schools
Elementary Schools E.C. West
Middle Schools Bear Creek - Fulton
High Schools Creekside
Others
HOA Fee Include Maintenance Grounds,Reserve Fund
Senior Community no
Restrictions false
Tax ID 09F010000272181
Ownership Fee Simple
Financing no
Special Listing Condition None
Read Less Info
Want to know what your home might be worth? Contact us for a FREE valuation!

Our team is ready to help you sell your home for the highest possible price ASAP

Bought with Non FMLS Member







