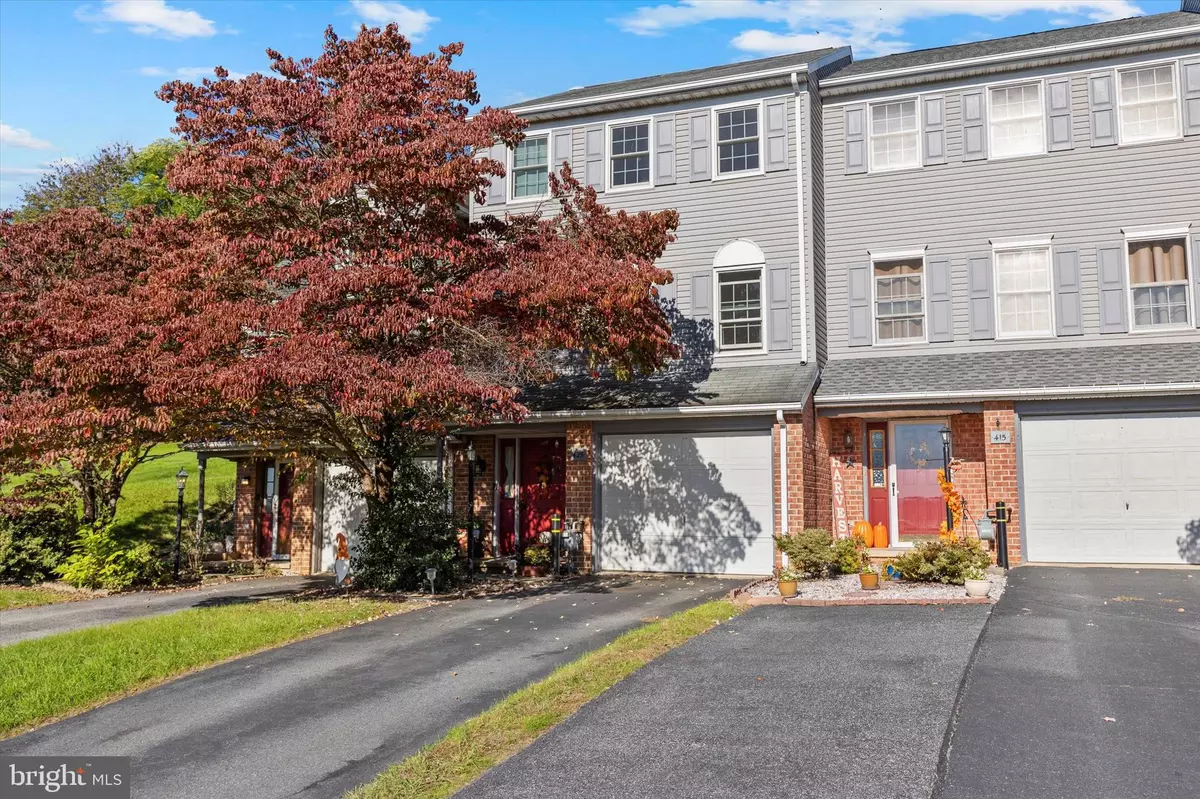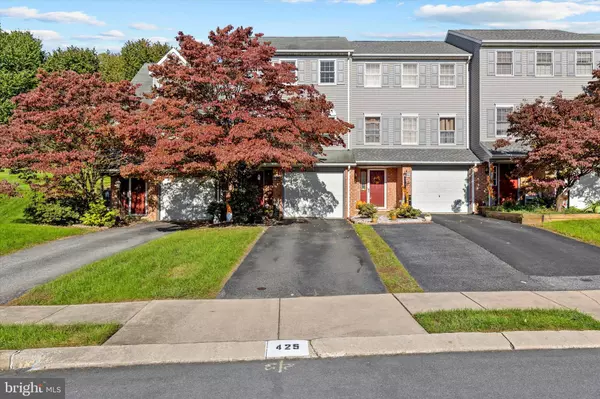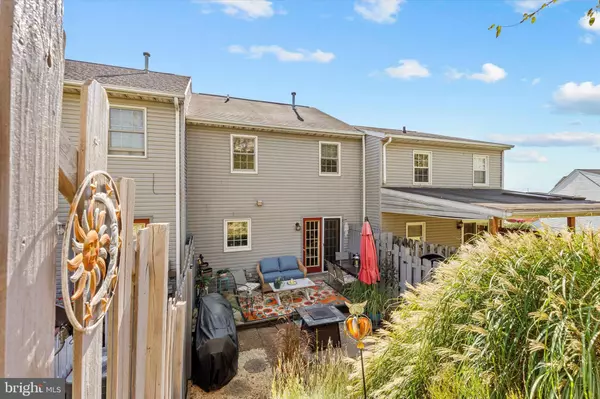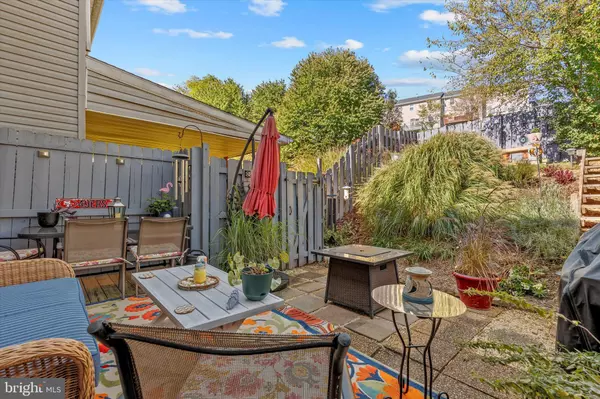$209,900
$209,900
For more information regarding the value of a property, please contact us for a free consultation.
3 Beds
2 Baths
1,400 SqFt
SOLD DATE : 12/11/2024
Key Details
Sold Price $209,900
Property Type Townhouse
Sub Type Interior Row/Townhouse
Listing Status Sold
Purchase Type For Sale
Square Footage 1,400 sqft
Price per Sqft $149
Subdivision Woodmont Estates
MLS Listing ID PAYK2070258
Sold Date 12/11/24
Style Other
Bedrooms 3
Full Baths 1
Half Baths 1
HOA Fees $45/mo
HOA Y/N Y
Abv Grd Liv Area 1,200
Originating Board BRIGHT
Year Built 1993
Annual Tax Amount $2,790
Tax Year 2024
Lot Size 3,115 Sqft
Acres 0.07
Property Description
Welcome to this charming 3-level townhouse in the desirable Woodmont Estates, located within the Central York School District. This well-appointed home offers a perfect blend of space, functionality, and style, making it an ideal choice for those seeking comfortable living in a prime location. This home also comes with new windows with a transferrable warranty!
On the first level, you'll find a single-car garage, a versatile workshop, man-cave, office or bonus room that can be customized to suit your needs.
The second level is the heart of the home, featuring a spacious living room that's perfect for entertaining, a bright dining area, and a kitchen. Step outside from the living area to a beautiful fenced-in backyard—a true oasis that's rare to find in a townhouse setting, perfect for outdoor dining, gardening, or simply relaxing.
The third level offers three bedrooms, along with a full bathroom that serves the entire floor.
Situated in a community with easy access to local amenities, schools, and major routes. Don't miss the opportunity to make this Woodmont Estates gem your new home!
Location
State PA
County York
Area Manchester Twp (15236)
Zoning RESIDENTIAL
Rooms
Basement Full
Interior
Hot Water Electric
Heating Forced Air
Cooling Central A/C
Fireplace N
Heat Source Natural Gas
Exterior
Parking Features Garage - Front Entry
Garage Spaces 3.0
Water Access N
Accessibility 2+ Access Exits
Attached Garage 1
Total Parking Spaces 3
Garage Y
Building
Story 2
Foundation Permanent
Sewer Public Sewer
Water Public
Architectural Style Other
Level or Stories 2
Additional Building Above Grade, Below Grade
New Construction N
Schools
School District Central York
Others
HOA Fee Include Lawn Maintenance,Snow Removal,Other
Senior Community No
Tax ID 36-000-26-0095-00-00000
Ownership Fee Simple
SqFt Source Estimated
Acceptable Financing Cash, Conventional, FHA, VA
Listing Terms Cash, Conventional, FHA, VA
Financing Cash,Conventional,FHA,VA
Special Listing Condition Standard
Read Less Info
Want to know what your home might be worth? Contact us for a FREE valuation!

Our team is ready to help you sell your home for the highest possible price ASAP

Bought with Terrie Myers • Iron Valley Real Estate of York County







