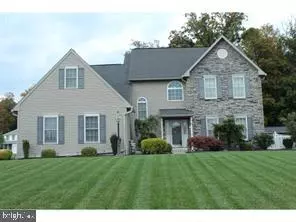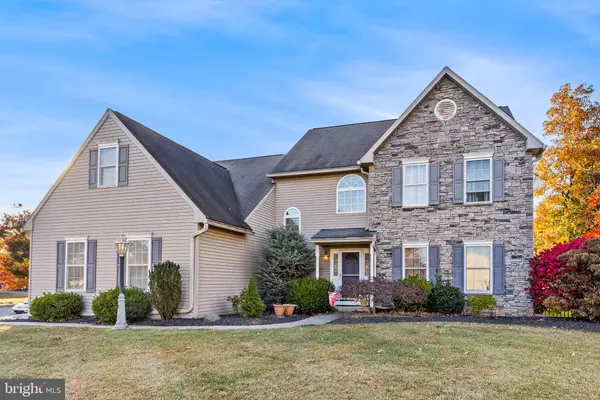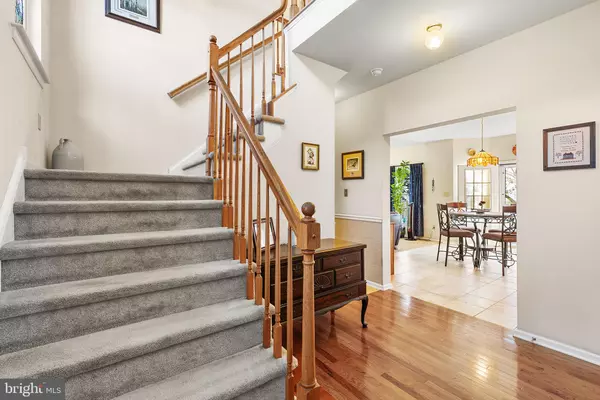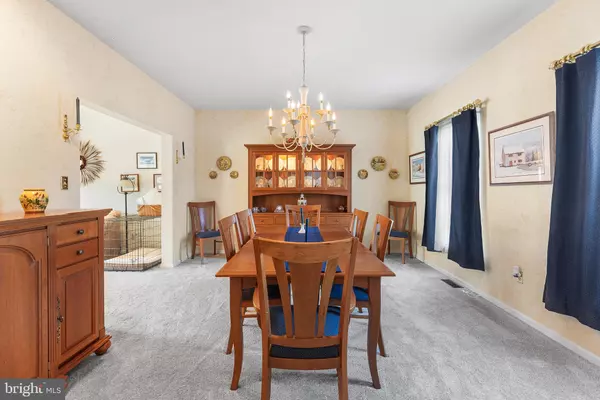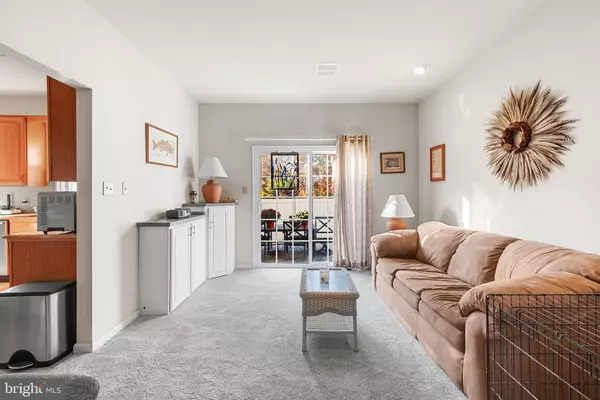$480,000
$485,000
1.0%For more information regarding the value of a property, please contact us for a free consultation.
3 Beds
4 Baths
2,443 SqFt
SOLD DATE : 12/13/2024
Key Details
Sold Price $480,000
Property Type Single Family Home
Sub Type Detached
Listing Status Sold
Purchase Type For Sale
Square Footage 2,443 sqft
Price per Sqft $196
Subdivision Greenbriar
MLS Listing ID PABK2050128
Sold Date 12/13/24
Style Colonial
Bedrooms 3
Full Baths 2
Half Baths 2
HOA Y/N N
Abv Grd Liv Area 2,443
Originating Board BRIGHT
Year Built 2002
Annual Tax Amount $8,749
Tax Year 2024
Lot Size 0.340 Acres
Acres 0.34
Lot Dimensions 0.00 x 0.00
Property Description
This stunning two-story home is located on a prime corner lot in a peaceful and quiet neighborhood. The open floor plan boasts vaulted ceilings in the family room, featuring a beautiful stone gas fireplace that seamlessly connects to the kitchen and breakfast area. The kitchen is outfitted with stainless steel appliances, perfect for cooking enthusiasts. Upstairs, you'll find 3 bedrooms, plus a spacious master suite and a versatile office loft, great for working from home or a quiet retreat.
The finished basement offers a fantastic rec room, complete with a second gas fireplace and a large, wrap around wet bar with full appliances, making it excellent for hosting gatherings. The oversized side-entry garage provides additional parking space, and the fully fenced-in backyard includes a storage shed for extra convenience.
This home delivers comfort, style, and ample space —schedule a showing today!
Location
State PA
County Berks
Area Amity Twp (10224)
Zoning RESIDENTIAL
Rooms
Basement Partially Finished
Interior
Hot Water Natural Gas
Cooling Central A/C
Fireplaces Number 1
Fireplace Y
Heat Source Natural Gas
Exterior
Parking Features Built In
Garage Spaces 2.0
Water Access N
Accessibility None
Attached Garage 2
Total Parking Spaces 2
Garage Y
Building
Story 2
Foundation Block
Sewer Public Sewer
Water Public
Architectural Style Colonial
Level or Stories 2
Additional Building Above Grade, Below Grade
New Construction N
Schools
School District Daniel Boone Area
Others
Senior Community No
Tax ID 24-5355-20-92-5340
Ownership Fee Simple
SqFt Source Assessor
Special Listing Condition Standard
Read Less Info
Want to know what your home might be worth? Contact us for a FREE valuation!

Our team is ready to help you sell your home for the highest possible price ASAP

Bought with Jason Freedman • RE/MAX Properties - Newtown


