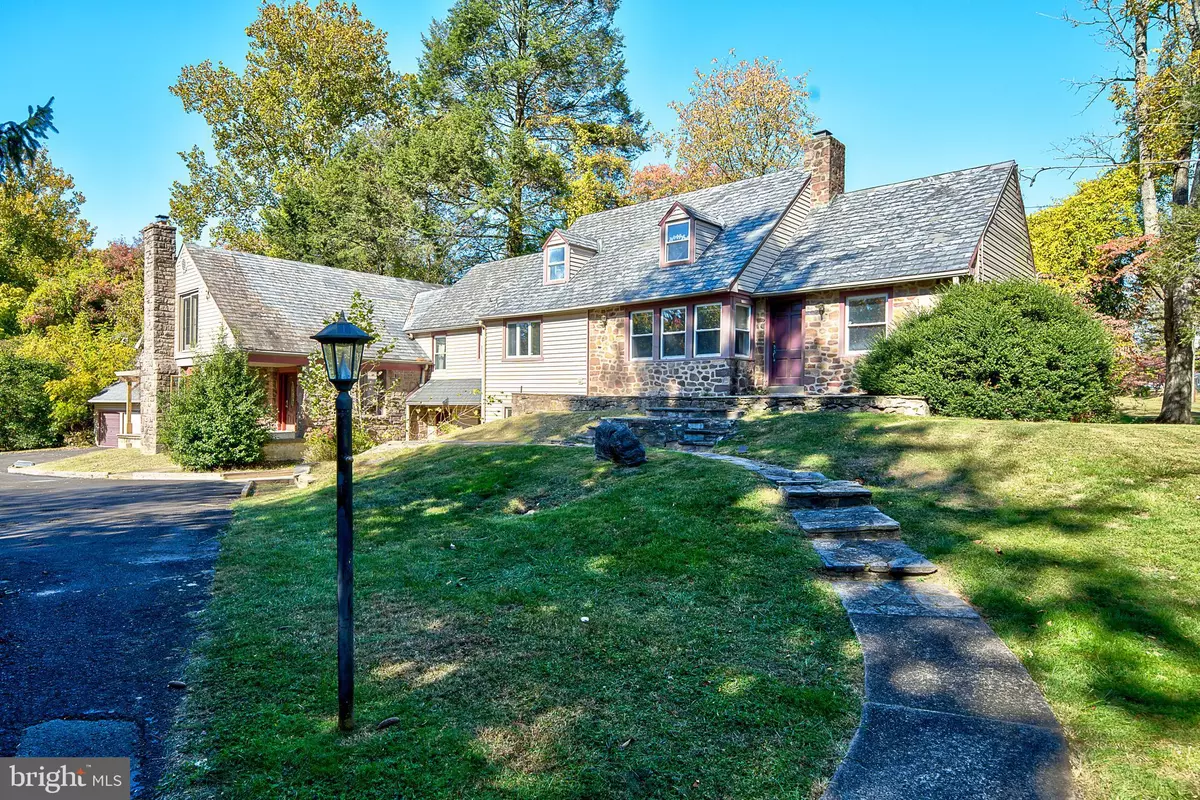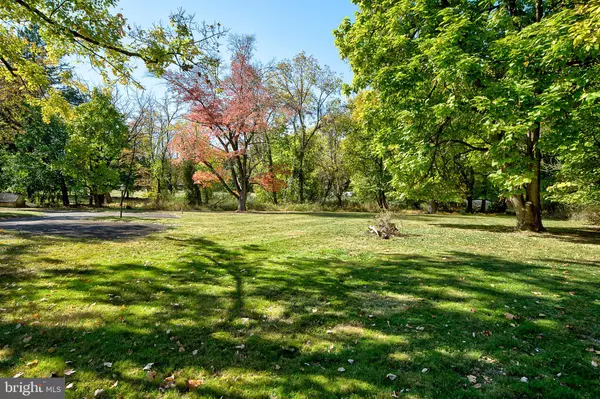$675,000
$599,900
12.5%For more information regarding the value of a property, please contact us for a free consultation.
5 Beds
6 Baths
4,375 SqFt
SOLD DATE : 12/13/2024
Key Details
Sold Price $675,000
Property Type Single Family Home
Sub Type Detached
Listing Status Sold
Purchase Type For Sale
Square Footage 4,375 sqft
Price per Sqft $154
Subdivision Green Valley North
MLS Listing ID PABU2082034
Sold Date 12/13/24
Style Cape Cod
Bedrooms 5
Full Baths 3
Half Baths 3
HOA Y/N N
Abv Grd Liv Area 4,375
Originating Board BRIGHT
Year Built 1928
Annual Tax Amount $11,575
Tax Year 2024
Lot Size 3.491 Acres
Acres 3.49
Lot Dimensions 0.00 x 0.00
Property Description
*** THIS IS BACK TO ACTIVE. BUYER HAD A CHANGE OF HEART. THERE ARE STILL MULTIPLE OFFERS ON THE PROPERTY. ALL OFFERS WILL BE REVIEWED BY THE OWNER. . PLEASE MAKE YOUR OFFERS THE HEIGHEST AND BEST OFFER. THE OWNER IS "ESTATE OF GLENN TRUSKIN"
Opportunity; potential; that's what we have here! And those things just don't come around all that often. The lot and the location are awesome; the bones of this once amazing house are solid; even has a slate roof and 3 car detached garage!
The interior condition; and layout; not so much; but with vision and a quality updating; it can really be something unique and special! Don't miss this chance.
Location
State PA
County Bucks
Area Northampton Twp (10131)
Zoning R1
Rooms
Basement Partial, Partially Finished
Main Level Bedrooms 2
Interior
Interior Features 2nd Kitchen
Hot Water Electric
Heating Forced Air
Cooling Central A/C
Fireplaces Number 2
Fireplaces Type Stone
Equipment Dishwasher, Oven/Range - Electric
Furnishings No
Fireplace Y
Window Features Casement
Appliance Dishwasher, Oven/Range - Electric
Heat Source Oil
Laundry Main Floor
Exterior
Exterior Feature Patio(s)
Parking Features Garage - Front Entry
Garage Spaces 7.0
Water Access N
Street Surface Black Top
Accessibility None
Porch Patio(s)
Road Frontage Public
Total Parking Spaces 7
Garage Y
Building
Lot Description Backs to Trees, Stream/Creek
Story 2.5
Foundation Permanent
Sewer Public Sewer
Water Public
Architectural Style Cape Cod
Level or Stories 2.5
Additional Building Above Grade, Below Grade
New Construction N
Schools
High Schools Council Rock High School South
School District Council Rock
Others
Senior Community No
Tax ID 31-015-030
Ownership Fee Simple
SqFt Source Assessor
Security Features Security System
Acceptable Financing Cash, Conventional
Horse Property N
Listing Terms Cash, Conventional
Financing Cash,Conventional
Special Listing Condition Standard
Read Less Info
Want to know what your home might be worth? Contact us for a FREE valuation!

Our team is ready to help you sell your home for the highest possible price ASAP

Bought with Alexandra Tsishchanka • Keller Williams Real Estate-Langhorne







